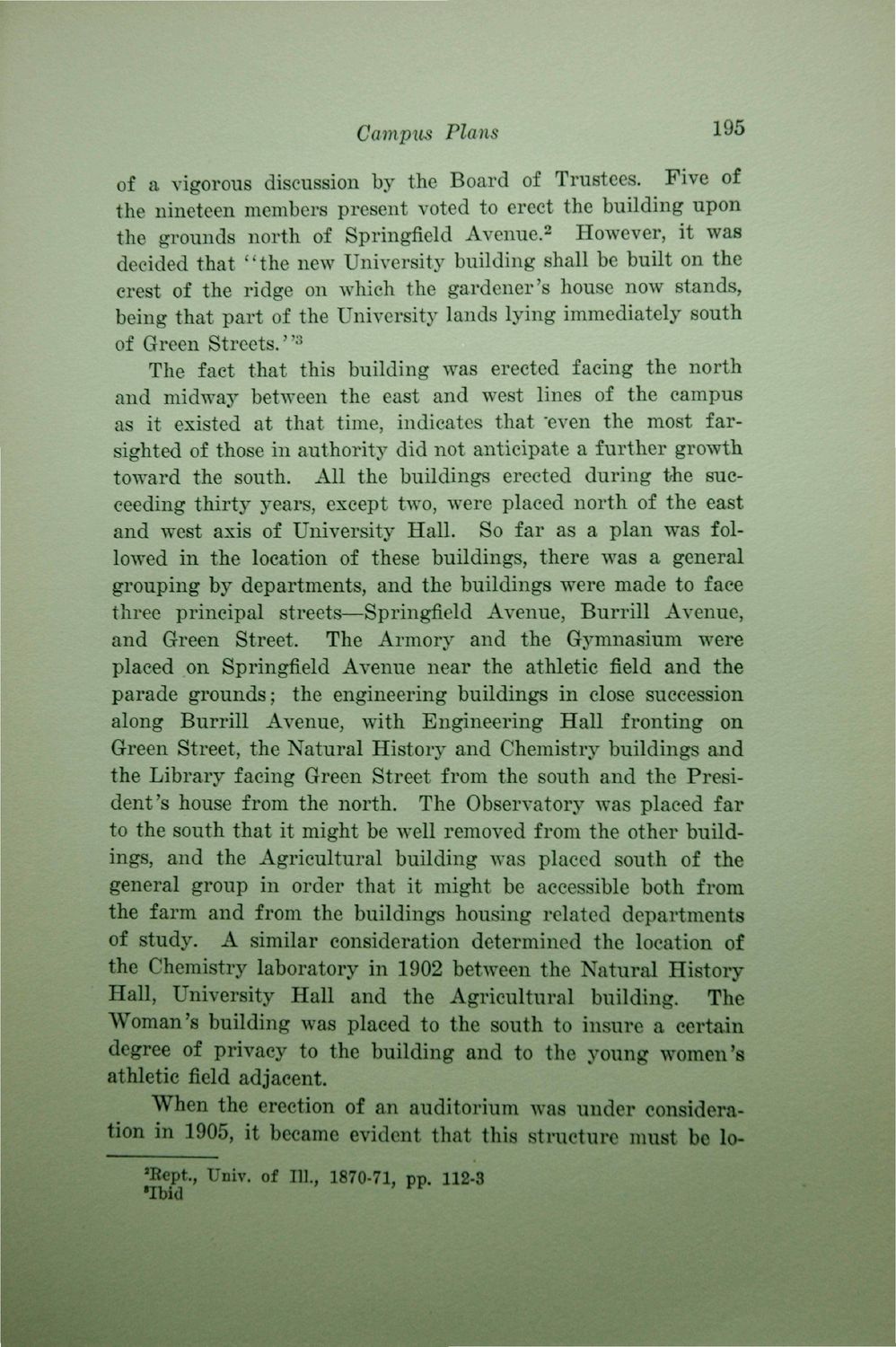| |
| |
Caption: Book - 16 Years (Edmund James)
This is a reduced-resolution page image for fast online browsing.

EXTRACTED TEXT FROM PAGE:
Campxts Plans 195 of a vigorous discussion by the Board of Trustees. Five of the nineteen members present voted to erect the building upon the grounds north of Springfield Avenue.2 However, it was decided that "the new University building shall be built on the crest of the ridge on which the gardener's house now stands, being that part of the University lands lying immediately south of Green Streets." 3 The fact that this building was erected facing the north and midway between the east and west lines of the campus as it existed at that time, indicates that 'even the most farsighted of those in authority did not anticipate a further growth toward the south. All the buildings erected during the succeeding thirty years, except two, were placed north of the east and west axis of University Hall. So far as a plan was followed in the location of these buildings, there was a general grouping by departments, and the buildings were made to face three principal streets—Springfield Avenue, Burrill Avenue, and Green Street. The Armory and the Gymnasium were placed on Springfield Avenue near the athletic field and the parade grounds; the engineering buildings in close succession along Burrill Avenue, with Engineering Hall fronting on Green Street, the Natural History and Chemistry buildings and the Library facing Green Street from the south and the President's house from the north. The Observatory was placed far to the south that it might be well removed from the other buildings, and the Agricultural building was placed south of the general group in order that it might be accessible both from the farm and from the buildings housing related departments of study. A similar consideration determined the location of the Chemistry laboratory in 1902 between the Natural History Hall, University Hall and the Agricultural building. The Woman's building was placed to the south to insure a certain degree of privacy to the building and to the young women's athletic field adjacent. When the erection of an auditorium was under consideration in 1905, it became evident that this structure must be lo•Ibid *Rept., Univ. of 111., 1870-71. pp. 112-8 *
| |