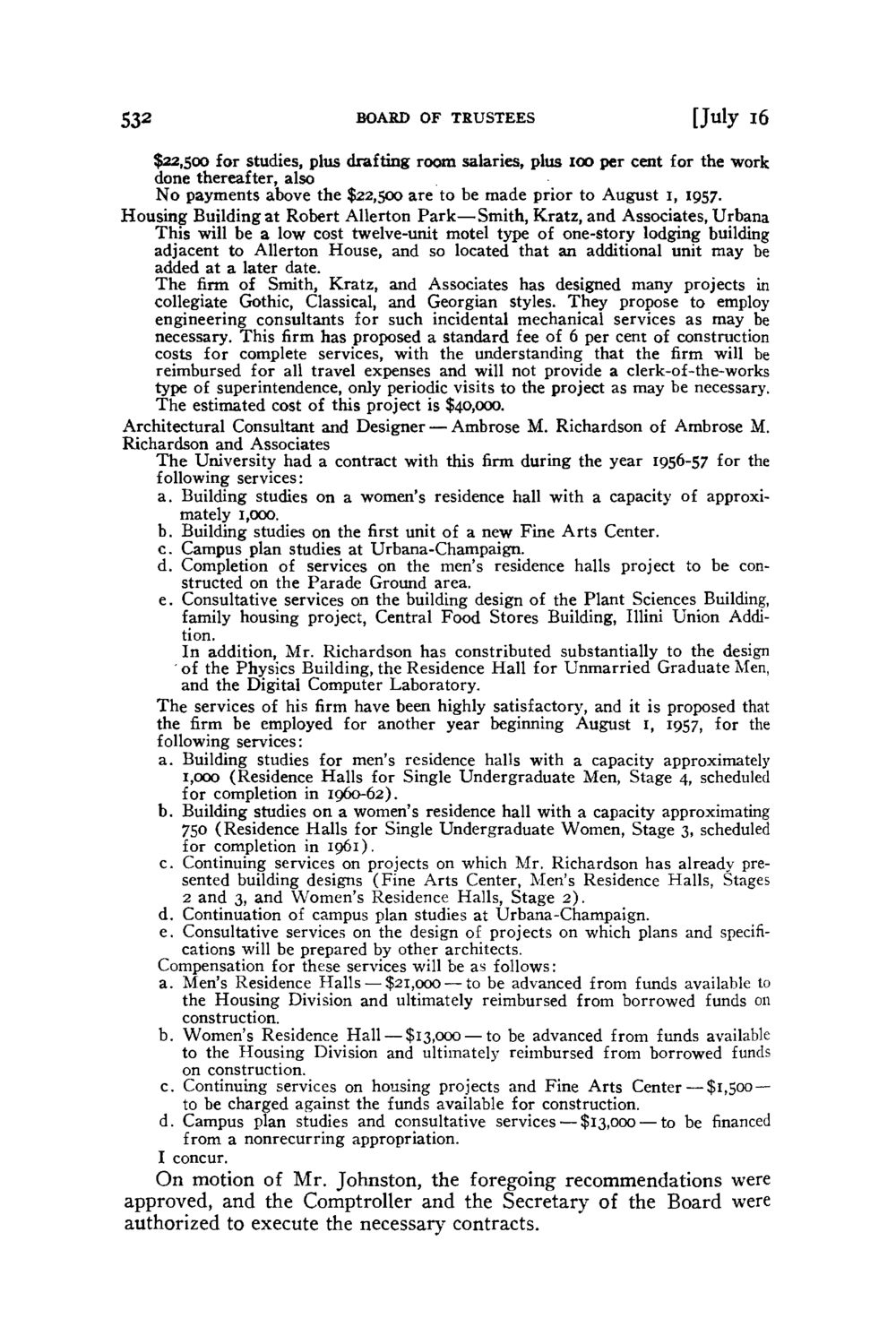| |
| |
Caption: Board of Trustees Minutes - 1958
This is a reduced-resolution page image for fast online browsing.

EXTRACTED TEXT FROM PAGE:
532 BOARD OF TRUSTEES [July 16 $22,500 for studies, plus drafting room salaries, plus 100 per cent for the work done thereafter, also N o payments above the $22,500 are to be made prior to August I, 1957. Housing Building at Robert Allerton P a r k — S m i t h , Kratz, and Associates, Urbana This will be a low cost twelve-unit motel type of one-story lodging building adjacent to Allerton House, and so located that an additional unit may be added at a later date. T h e firm of Smith, Kratz, and Associates has designed many projects in collegiate Gothic, Classical, and Georgian styles. They propose to employ engineering consultants for such incidental mechanical services as may be necessary. This firm has proposed a standard fee of 6 per cent of construction costs for complete services, with the understanding that the firm will be reimbursed for all travel expenses and will not provide a clerk-of-the-works type of superintendence, only periodic visits to the project as may be necessary. The estimated cost of this project is $40,000. Architectural Consultant and Designer — Ambrose M. Richardson of Ambrose M. Richardson and Associates T h e University had a contract with this firm during the year 1956-57 for the following services: a. Building studies on a women's residence hall with a capacity of approximately 1,000. b. Building studies on the first unit of a new Fine Arts Center. c. Campus plan studies at Urbana-Champaign. d. Completion of services on the men's residence halls project to be constructed on the Parade Ground area. e. Consultative services on the building design of the Plant Sciences Building, family housing project, Central Food Stores Building, Mini Union Addition. In addition, Mr. Richardson has constributed substantially to the design of the Physics Building, the Residence Hall for Unmarried Graduate Men, and the Digital Computer Laboratory. The services of his firm have been highly satisfactory, and it is proposed that the firm be employed for another year beginning August 1, 1957, for the following services: a. Building studies for men's residence halls with a capacity approximately 1,000 (Residence Halls for Single Undergraduate Men, Stage 4, scheduled for completion in 1960-62). b . Building studies on a women's residence hall with a capacity approximating 750 (Residence Halls for Single Undergraduate Women, Stage 3, scheduled for completion in 1961). c. Continuing services on projects on which Mr. Richardson has already presented building designs (Fine Arts Center, Men's Residence Halls, Stages 2 and 3, and Women's Residence Halls, Stage 2 ) . d. Continuation of campus plan studies at Urbana-Champaign. e. Consultative services on the design of projects on which plans and specifications will be prepared by other architects. Compensation for these services will be as follows: a. Men's Residence Halls — $21,000 — to be advanced from funds available to the Housing Division and ultimately reimbursed from borrowed funds on construction. b . Women's Residence Hall — $13,000 — to be advanced from funds available to the Housing Division and ultimately reimbursed from borrowed funds on construction. c. Continuing services on housing projects and Fine Arts Center — $1,500 — to be charged against the funds available for construction. d. Campus plan studies and consultative services — $13,000 — to be financed from a nonrecurring appropriation. I concur. On motion of Mr. Johnston, the foregoing recommendations were approved, and the Comptroller and the Secretary of the Board were authorized to execute the necessary contracts.
| |