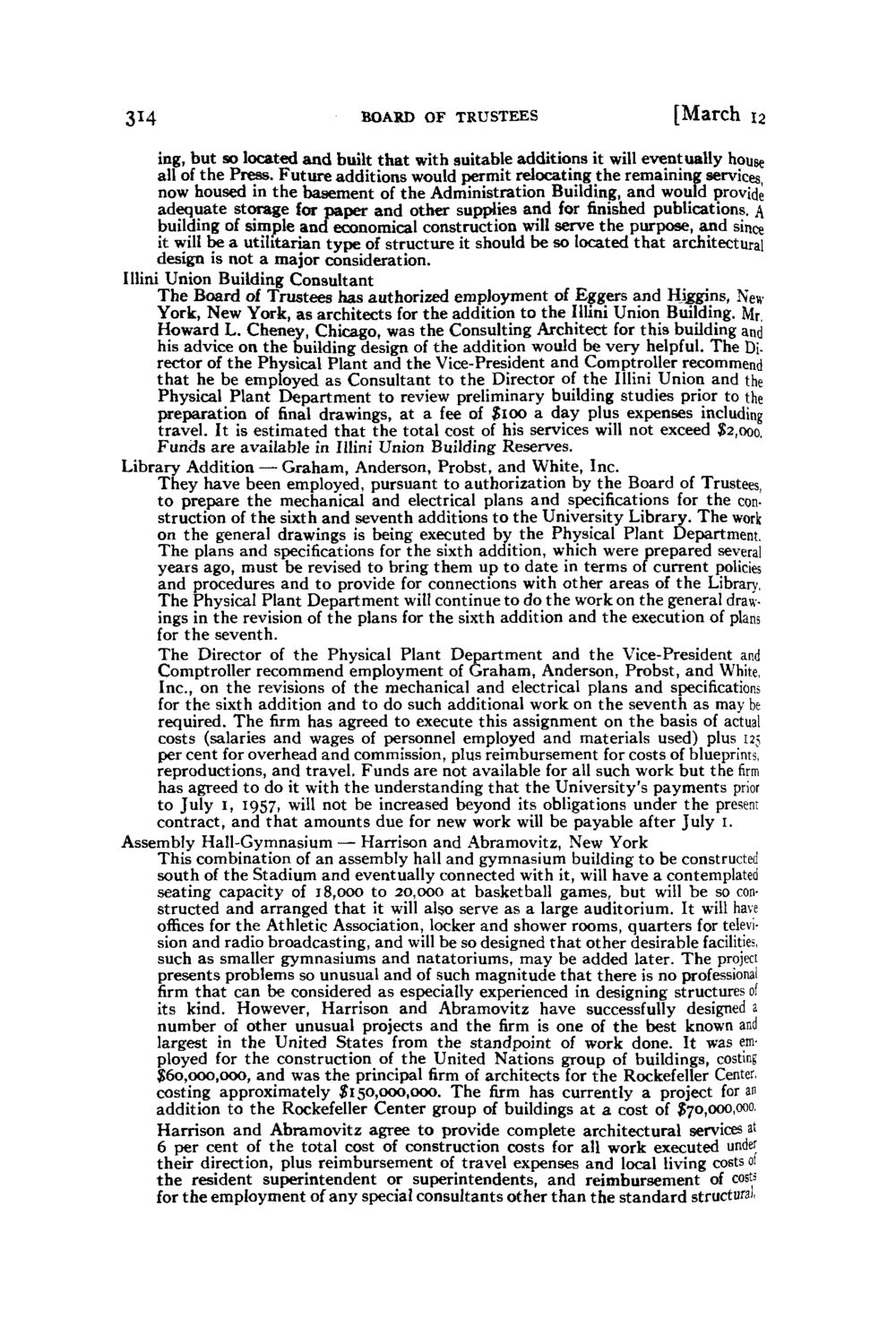| |
| |
Caption: Board of Trustees Minutes - 1958
This is a reduced-resolution page image for fast online browsing.

EXTRACTED TEXT FROM PAGE:
3M BOARD OF TRUSTEES [March 12 ing, but so located and built that with suitable additions it will eventually house all of the Press. Future additions would permit relocating the remaining services, now housed in the basement of the Administration Building, and would provide adequate storage for paper and other supplies and for finished publications. A building of simple and economical construction will serve the purpose, and since it will be a utilitarian type of structure it should be so located that architectural design is not a major consideration. Illini Union Building Consultant T h e Board of Trustees has authorized employment of Eggers and Hjggins, New York, New York, as architects for the addition to the Illini Union Building. Mr. Howard L. Cheney, Chicago, was the Consulting Architect for this building and his advice on the building design of the addition would be very helpful. The Director of the Physical Plant and the Vice-President and Comptroller recommend t h a t he be employed as Consultant to the Director of the Illini Union and the Physical Plant Department to review preliminary building studies prior to the preparation of final drawings, at a fee of $100 a day plus expenses including travel. It is estimated that the total cost of his services will not exceed $2,000. Funds are available in Illini Union Building Reserves. Library Addition — Graham, Anderson, Probst, and White, Inc. They have been employed, pursuant to authorization by the Board of Trustees, to prepare the mechanical and electrical plans and specifications for the construction of the sixth and seventh additions to the University Library. The work on the general drawings is being executed by the Physical Plant Department. The plans and specifications for the sixth addition, which were prepared several years ago, must be revised to bring them up to date in terms of current policies and procedures and to provide for connections with other areas of the Library, The Physical Plant Department will continue to do the work on the general drawings in the revision of the plans for the sixth addition and the execution of plans for the seventh. The Director of the Physical Plant Department and the Vice-President and Comptroller recommend employment of Graham, Anderson, Probst, and White, Inc., on the revisions of the mechanical and electrical plans and specifications for the sixth addition and to do such additional work on the seventh as may be required. The firm has agreed to execute this assignment on the basis of actual costs (salaries and wages of personnel employed and materials used) plus 125 per cent for overhead and commission, plus reimbursement for costs of blueprints, reproductions, and travel. Funds are not available for all such work but the firm has agreed to do it with the understanding that the University's payments prior to July 1, 1957, will not be increased beyond its obligations under the present contract, and that amounts due for new work will be payable after July 1. Assembly Hall-Gymnasium — Harrison and Abramovitz, New York This combination of an assembly hall and gymnasium building to be constructed south of the Stadium and eventually connected with it, will have a contemplated seating capacity of 18,000 to 20,000 at basketball games, but will be so constructed and arranged that it will also serve as a large auditorium. It will have offices for the Athletic Association, locker and shower rooms, quarters for television and radio broadcasting, and will be so designed that other desirable facilities, such as smaller gymnasiums and natatoriums, may be added later. The project presents problems so unusual and of such magnitude that there is no professional firm that can be considered as especially experienced in designing structures o f its kind. However, Harrison and Abramovitz have successfully designed a number of other unusual projects and the firm is one of the best known and largest in the United States from the standpoint of work done. It was employed for the construction of the United Nations group of buildings, costing $60,000,000, and was the principal firm of architects for the Rockefeller Center, costing approximately $150,000,000. The firm has currently a project for an addition to the Rockefeller Center group of buildings at a cost of $70,000,000, Harrison and Abramovitz agree to provide complete architectural services at 6 per cent of the total cost of construction costs for all work executed under their direction, plus reimbursement of travel expenses and local living costs o f t h e resident superintendent or superintendents, and reimbursement of costs for the employment of any special consultants other than the standard structural
| |