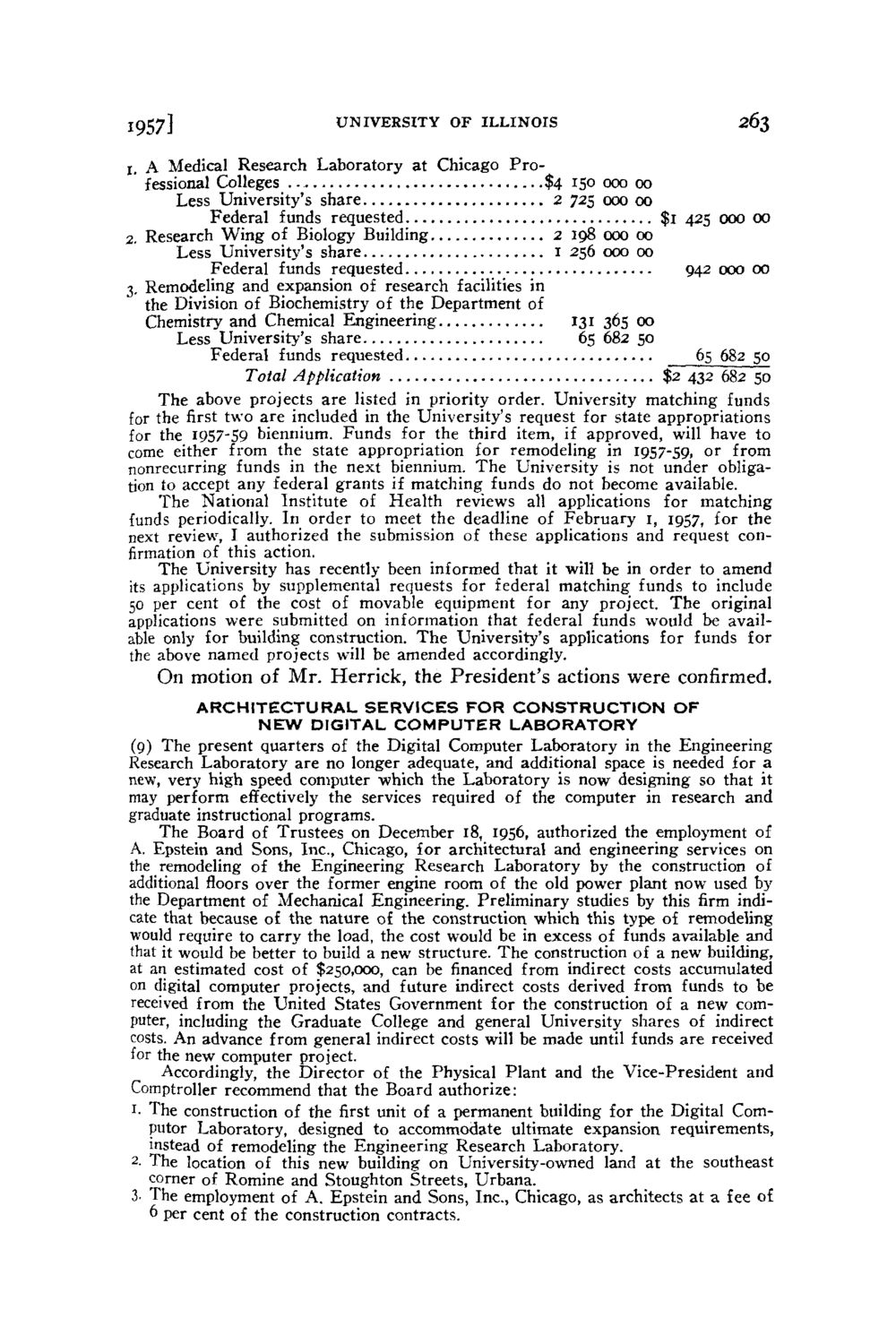| |
| |
Caption: Board of Trustees Minutes - 1958
This is a reduced-resolution page image for fast online browsing.

EXTRACTED TEXT FROM PAGE:
1957] UNIVERSITY OF ILLINOIS 263 1. A Medical Research Laboratory at Chicago P r o fessional Colleges . $4 ISO 000 00 Less University's share 2 725 000 00 Federal funds requested $1 425 000 00 2. Research Wing of Biology Building 2 398 000 00 Less University's share I 256 000 00 Federal funds requested 942 000 00 3. Remodeling and expansion of research facilities in the Division of Biochemistry of the Department of Chemistry and Chemical Engineering 131 365 00 Less University's share 65 682 50 Federal funds requested 65 682 50 Total Application $2 432 682 50 The above projects are listed in priority order. University matching funds for the first two are included in the University's request for state appropriations for the 1957-59 biennium. Funds for the third item, if approved, will have to come either from the state appropriation for remodeling in 1957-59, or from nonrecurring funds in the next biennium. The University is not under obligation to accept any federal grants if matching funds do not become available. The National Institute of Health reviews all applications for matching funds periodically. In order to meet the deadline of February 1, 1957, for the next review, I authorized the submission of these applications and request confirmation of this action. The University has recently been informed that it will be in order to amend its applications by supplemental requests for federal matching funds to include 50 per cent of the cost of movable equipment for any project. The original applications were submitted on information that federal funds would be available only for building construction. T h e University's applications for funds for the above named projects will be amended accordingly. O n m o t i o n of M r . H e r r i c k , t h e P r e s i d e n t ' s a c t i o n s w e r e c o n f i r m e d . ARCHITECTURAL SERVICES FOR CONSTRUCTION OF N E W DIGITAL COMPUTER LABORATORY (9) The present quarters of the Digital Computer Laboratory in the Engineering Research Laboratory are no longer adequate, and additional space is needed for a new, very high speed computer which the Laboratory is now designing so that it may perform effectively the services required of the computer in research and graduate instructional programs. The Board of Trustees on December 18, 1956, authorized the employment of A. Epstein and Sons, Inc., Chicago, for architectural and engineering services on the remodeling of the Engineering Research Laboratory by the construction of additional floors over the former engine room of the old power plant now used by the Department of Mechanical Engineering. Preliminary studies by this firm indicate that because of the nature of the construction which this type of remodeling would require to carry the load, the cost would be in excess of funds available and that it would be better to build a new structure. The construction of a new building, at an estimated cost of $250,000, can be financed from indirect costs accumulated on digital computer projects, and future indirect costs derived from funds to be received from the United States Government for the construction of a new computer, including the Graduate College and general University shares of indirect costs. An advance from general indirect costs will be made until funds are received for the new computer project. Accordingly, the Director of the Physical Plant and the Vice-President and Comptroller recommend that the Board authorize: J- The construction of the first unit of a permanent building for the Digital Computer Laboratory, designed to accommodate ultimate expansion requirements, instead of remodeling the Engineering Research Laboratory. 2 - The location of this new building on University-owned land at the southeast corner of Romine and Stoughton Streets, Urbana. 3- The employment of A. Epstein and Sons, Inc., Chicago, as architects at a fee of 6 per cent of the construction contracts.
| |