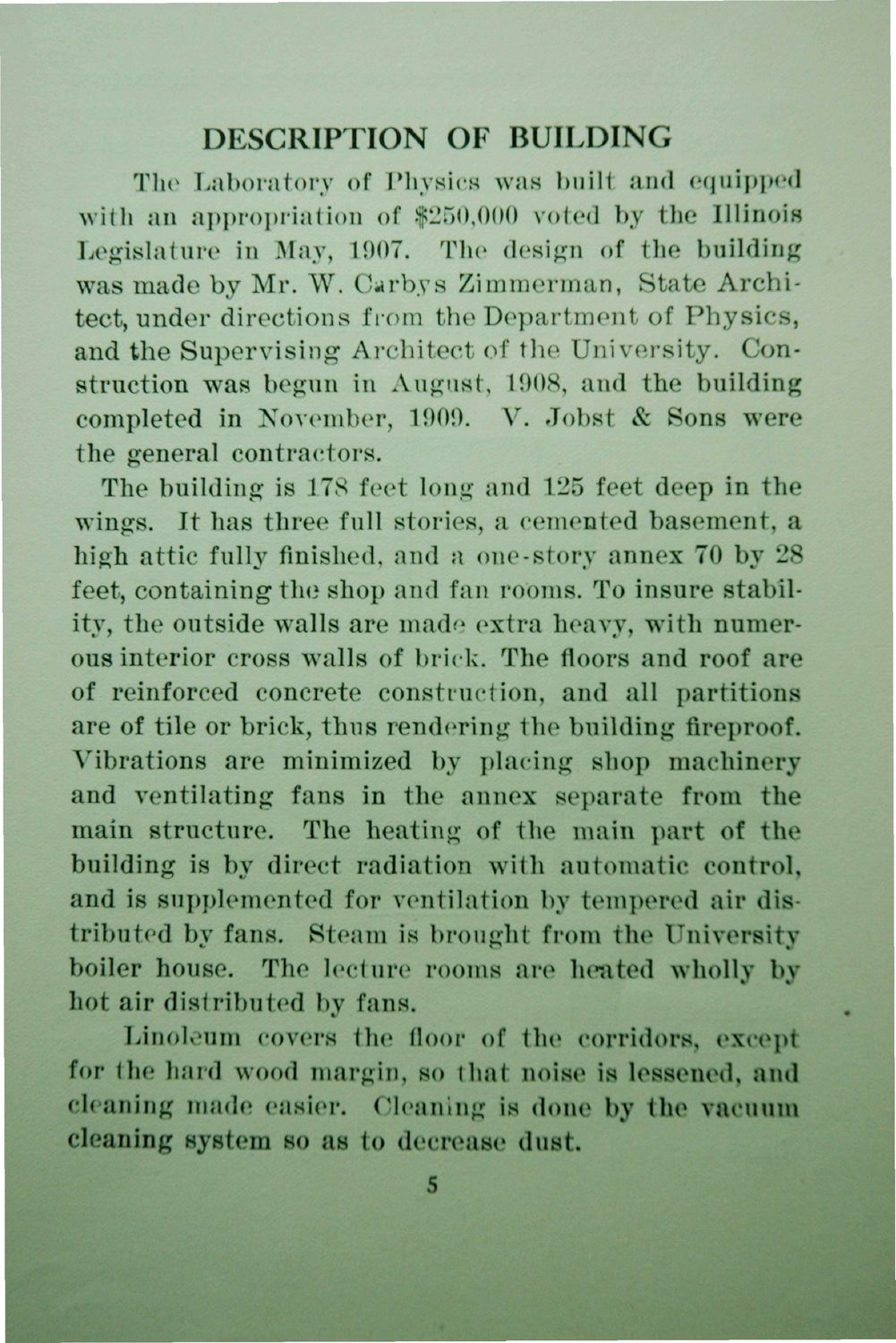| |
| |
Caption: Dedication - Old Physics
This is a reduced-resolution page image for fast online browsing.

EXTRACTED TEXT FROM PAGE:
DESCRIPTION OF BUILDING The Laboratory of Physics was built and equipped with an appropriation of $250,000 voted by the Illinois Legislature in May, 1907. The design of the building was made by Mr. W. Careys Zimmerman, State Architect, under directions from the Department of Physics, and the Supervising Architect of the University. Construction was begun in August, 1908, and the building completed in November, 1909. V. Jobst & Sons were the general contractors. The building is 178 feet long and 125 feet deep in the wings. It has three full stories, a cemented basement, a high attic fully finished, and a one-story annex 70 by 28 feet, containing the shop and fan rooms. To insure stability, the outside walls are made extra heavy, with numerous interior cross walls of brick. The floors and roof are of reinforced concrete construction, and all partitions are of tile or brick, thus rendering the building fireproof. Vibrations are minimized by placing shop machinery and ventilating fans in the annex separate from the main structure. The heating of the main part of the building is by direct radiation with automatic control, and is supplemented for ventilation by tempered air distributed by fans. Steam is brought from the University boiler house. The lecture rooms are heated wholly by hot air distributed by fans. Linoleum covers the floor of the corridors, except for the hard wood margin, so that noise is lessened, and cleaning made easier. Gleaning is done by the vacuum cleaning system so as to decrease dust. 5
| |