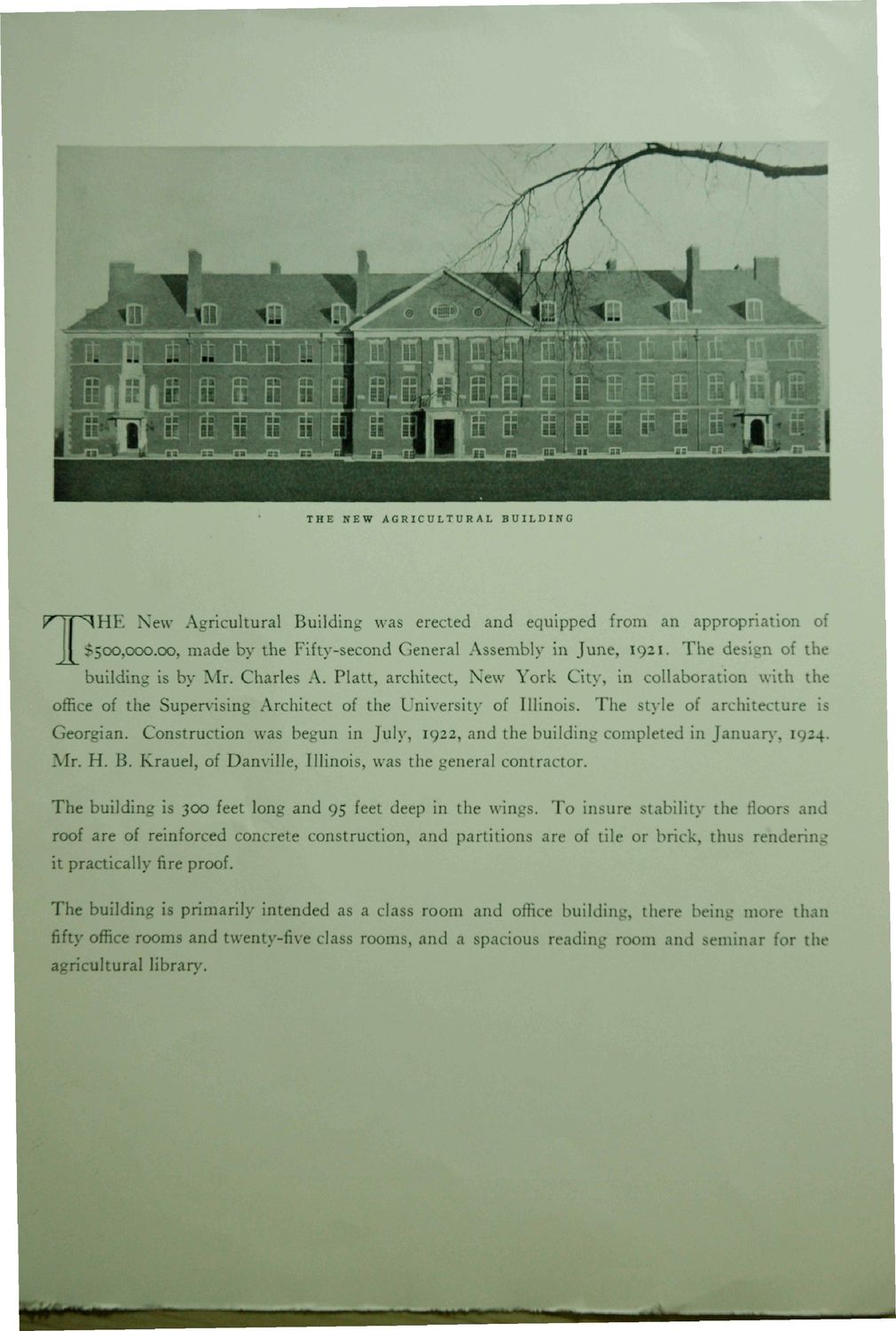| |
| |
Caption: Dedication - New Agriculture Building - Short Version
This is a reduced-resolution page image for fast online browsing.

EXTRACTED TEXT FROM PAGE:
T H E NEW A G R I C U L T U R A L BUILDING J^TT^HE New Agricultural Building was erected and equipped from an appropriation of 500,000.00, made by the Fifty-second General Assembly in June, 1921. The design of the building is by Mr. Charles A. Piatt, architect, New York City, in collaboration with the office of the Supervising Architect of the University of Illinois. The style of architecture is Georgian. Construction was begun in July, 1922, and the building completed in January, 1924. Mr. H. B. Krauel, of Danville, Illinois, was the general contractor. The building is 300 feet long and 95 feet deep in the wings. To insure stability the floors and roof are of reinforced concrete construction, and partitions are of tile or brick, thus rendering it practically fire proof. The building is primarily intended as a class room and office building, there being more than fifty office rooms and twenty-five class rooms, and a spacious reading room and seminar for the agricultural library. T *»*9ta
| |