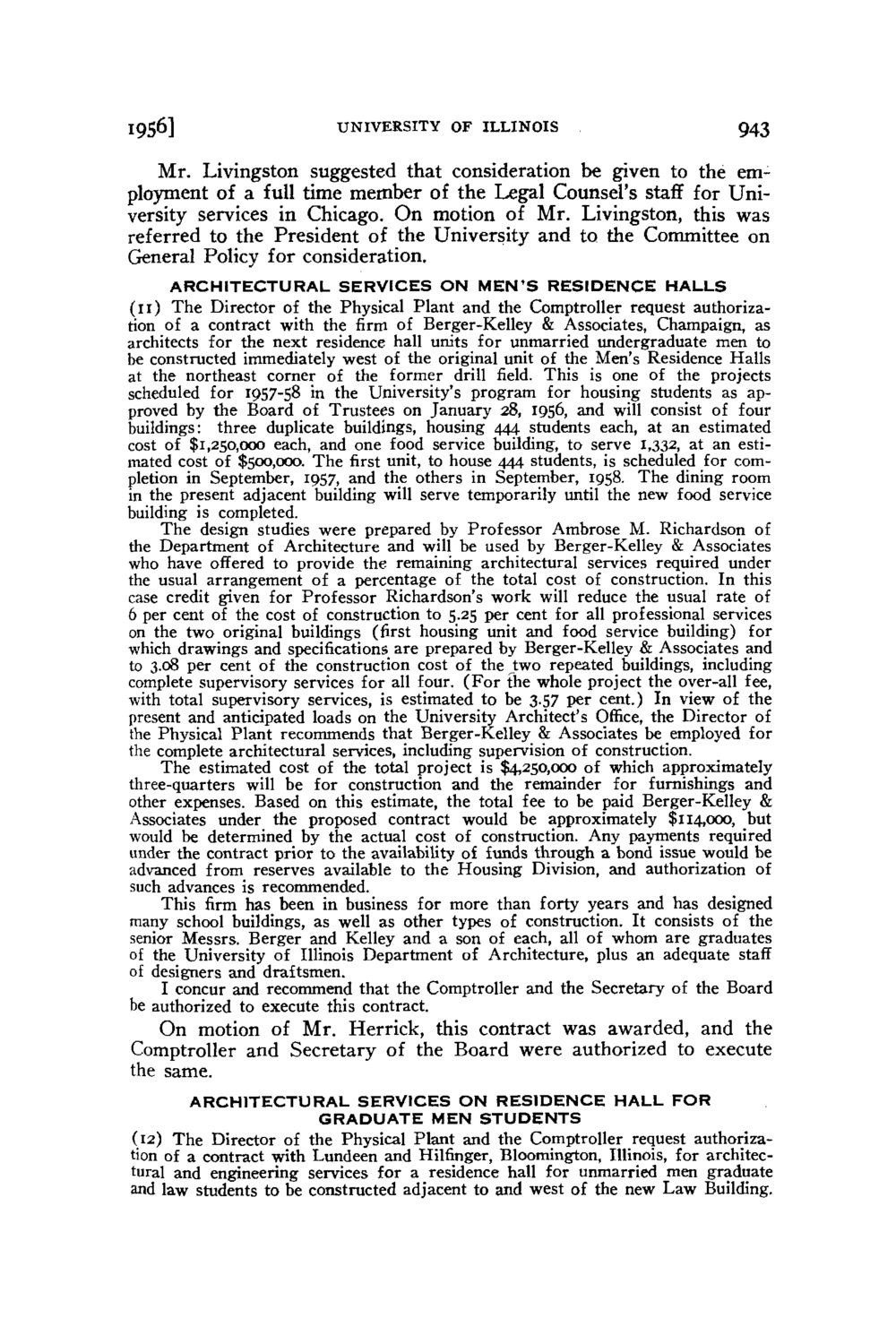| |
| |
Caption: Board of Trustees Minutes - 1956
This is a reduced-resolution page image for fast online browsing.

EXTRACTED TEXT FROM PAGE:
1956] UNIVERSITY OF ILLINOIS 943 Mr. Livingston suggested that consideration be given to the employment of a full time member of the Legal Counsel's staff for University services in Chicago. On motion of Mr. Livingston, this was referred to the President of the University and to the Committee on General Policy for consideration. A R C H I T E C T U R A L S E R V I C E S O N M E N ' S R E S I D E N C E HALLS ( n ) The Director of the Physical Plant and the Comptroller request authorization of a contract with the firm of Berger-Kelley & Associates, Champaign, as architects for the next residence hall units for unmarried undergraduate men to be constructed immediately west of the original unit of the Men's Residence Halls at the northeast corner of the former drill field. This is one of the projects scheduled for 1957-58 in the University's program for housing students as approved by the Board of Trustees on January 28, 1956, and will consist of four buildings: three duplicate buildings, housing 444 students each, at an estimated cost of $1,250,000 each, and one food service building, to serve 1,332, at an estimated cost of $500,000. The first unit, to house 444 students, is scheduled for completion in September, 1957, and the others in September, 1958. The dining room in the present adjacent building will serve temporarily until the new food service building is completed. The design studies were prepared by Professor Ambrose M. Richardson of the Department of Architecture and will be used by Berger-Kelley & Associates who have offered to provide the remaining architectural services required under the usual arrangement of a percentage of the total cost of construction. In this case credit given for Professor Richardson's work will reduce the usual rate of 6 per cent of the cost of construction to 5.25 per cent for all professional services on the two original buildings (first housing unit and food service building) for which drawings and specifications are prepared by Berger-Kelley & Associates and to 3.08 per cent of the construction cost of the two repeated buildings, including complete supervisory services for all four. ( F o r the whole project the over-all fee, with total supervisory services, is estimated to be 3.57 per cent.) In view of the present and anticipated loads on the University Architect's Office, the Director of the Physical Plant recommends that Berger-Kelley & Associates be employed for the complete architectural services, including supervision of construction. The estimated cost of the total project is $4,250,000 of which approximately three-quarters will be for construction and the remainder for furnishings and other expenses. Based on this estimate, the total fee to be paid Berger-Kelley & Associates under the proposed contract would be approximately $114,000, but would be determined by the actual cost of construction. Any payments required under the contract prior to the availability of funds through a bond issue would be advanced from reserves available to the Housing Division, and authorization of such advances is recommended. This firm has been in business for more than forty years and has designed many school buildings, as well as other types of construction. It consists of the senior Messrs. Berger and Kelley and a son of each, all of whom are graduates of the University of Illinois Department of Architecture, plus an adequate staff of designers and draftsmen. I concur and recommend that the Comptroller and the Secretary of the Board be authorized to execute this contract. O n m o t i o n of M r . H e r r i c k , t h i s c o n t r a c t w a s a w a r d e d , a n d t h e C o m p t r o l l e r a n d S e c r e t a r y of t h e B o a r d w e r e a u t h o r i z e d t o e x e c u t e the s a m e . A R C H I T E C T U R A L S E R V I C E S O N R E S I D E N C E HALL F O R GRADUATE MEN S T U D E N T S (12) The Director of the Physical Plant and the Comptroller request authorization of a contract with Lundeen and Hilfinger, Bloomington, Illinois, for architectural and engineering services for a residence hall for unmarried men graduate and law students to be constructed adjacent to and west of the new Law Building.
| |