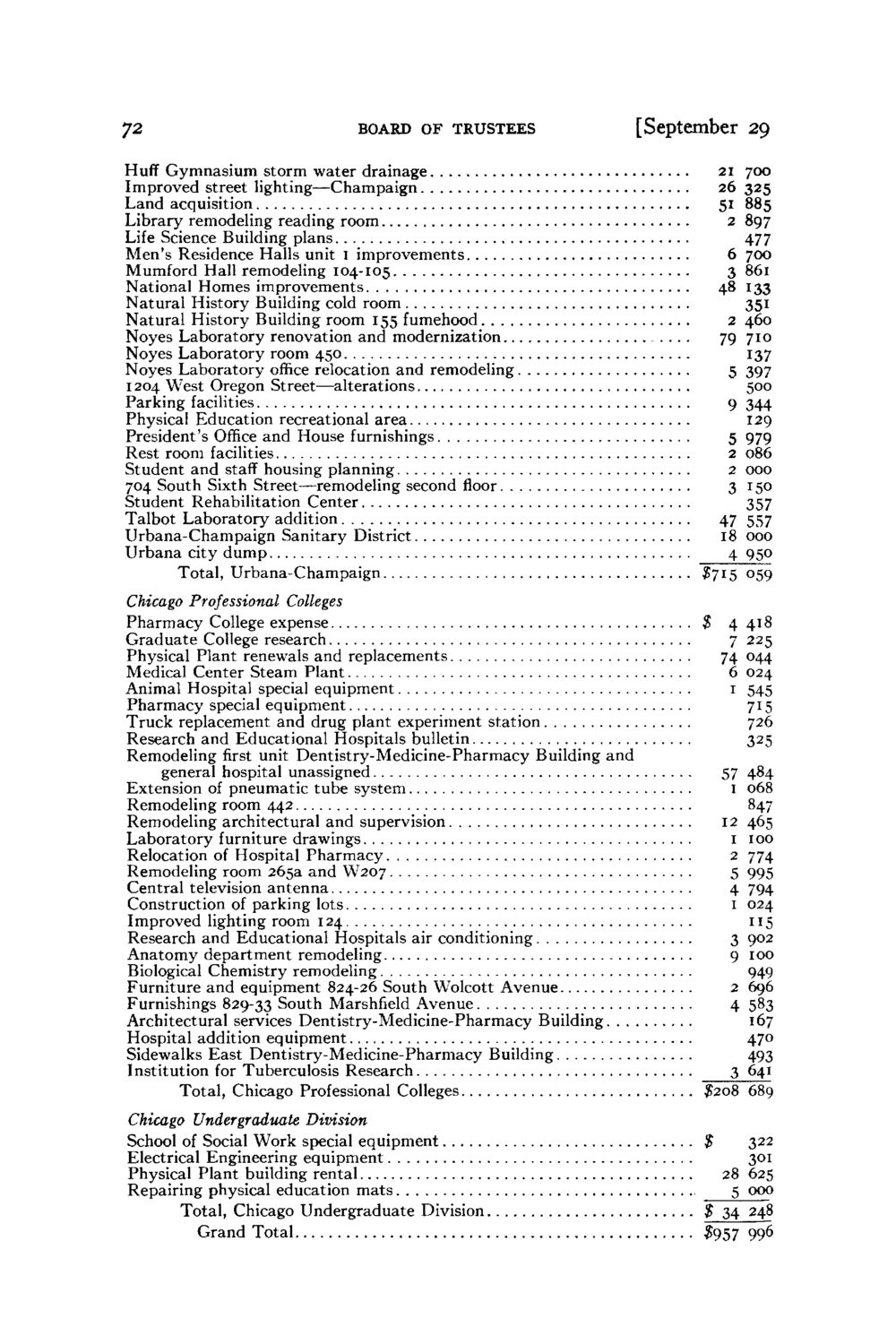Caption: Board of Trustees Minutes - 1956
This is a reduced-resolution page image for fast online browsing.

EXTRACTED TEXT FROM PAGE:
J2 BOARD OF TRUSTEES [September 29 21 26 51 2 6 3 48 2 79 5 9 5 2 2 3 47 18 4 £715 $ 700 325 885 897 477 700 861 133 351 460 710 137 397 500 344 129 979 086 000 150 357 557 000 95° °59 Huff Gymnasium storm water drainage Improved street lighting—Champaign Land acquisition Library remodeling reading room Life Science Building plans Men's Residence Halls unit I improvements Mumford Hall remodeling 104-105 National Homes improvements Natural History Building cold room Natural History Building room 155 fumehood Noyes Laboratory renovation and modernization Noyes Laboratory room 450 Noyes Laboratory office relocation and remodeling 1204 West Oregon Street—alterations Parking facilities Physical Education recreational area President's Office and House furnishings Rest room facilities Student and staff housing planning 704 South Sixth Street—remodeling second floor Student Rehabilitation Center Talbot Laboratory addition Urbana-Champaign Sanitary District Urbana city dump Total, Urbana-Champaign Chicago Professional Colleges Pharmacy College expense Graduate College research Physical Plant renewals and replacements Medical Center Steam Plant Animal Hospital special equipment Pharmacy special equipment Truck replacement and drug plant experiment station Research and Educational Hospitals bulletin Remodeling first unit Dentistry-Medicine-Pharmacy Building and general hospital unassigned Extension of pneumatic tube system Remodeling room 442 Remodeling architectural and supervision Laboratory furniture drawings Relocation of Hospital Pharmacy Remodeling room 265a and W207 Central television antenna Construction of parking lots Improved lighting room 124 Research and Educational Hospitals air conditioning Anatomy department remodeling Biological Chemistry remodeling Furniture and equipment 824-26 South Wolcott Avenue Furnishings 829-33 South Marshfield Avenue Architectural services Dentistry-Medicine-Pharmacy Building Hospital addition equipment Sidewalks East Dentistry-Medicine-Pharmacy Building Institution for Tuberculosis Research Total, Chicago Professional Colleges Chicago Undergraduate Division School of Social Work special equipment Electrical Engineering equipment Physical Plant building rental Repairing physical education mats Total, Chicago Undergraduate Division Grand Total 4 418 7225 74 044 6 024 1 545 715 726 325 57 484 I 068 847 12 465 1 100 2 774 5 995 4 794 I 024 115 3 902 9 100 949 2 696 4 583 167 470 493 3 641 $208 689 $ 28 5 $ 34 #957 322 301 625 000 248 996
|