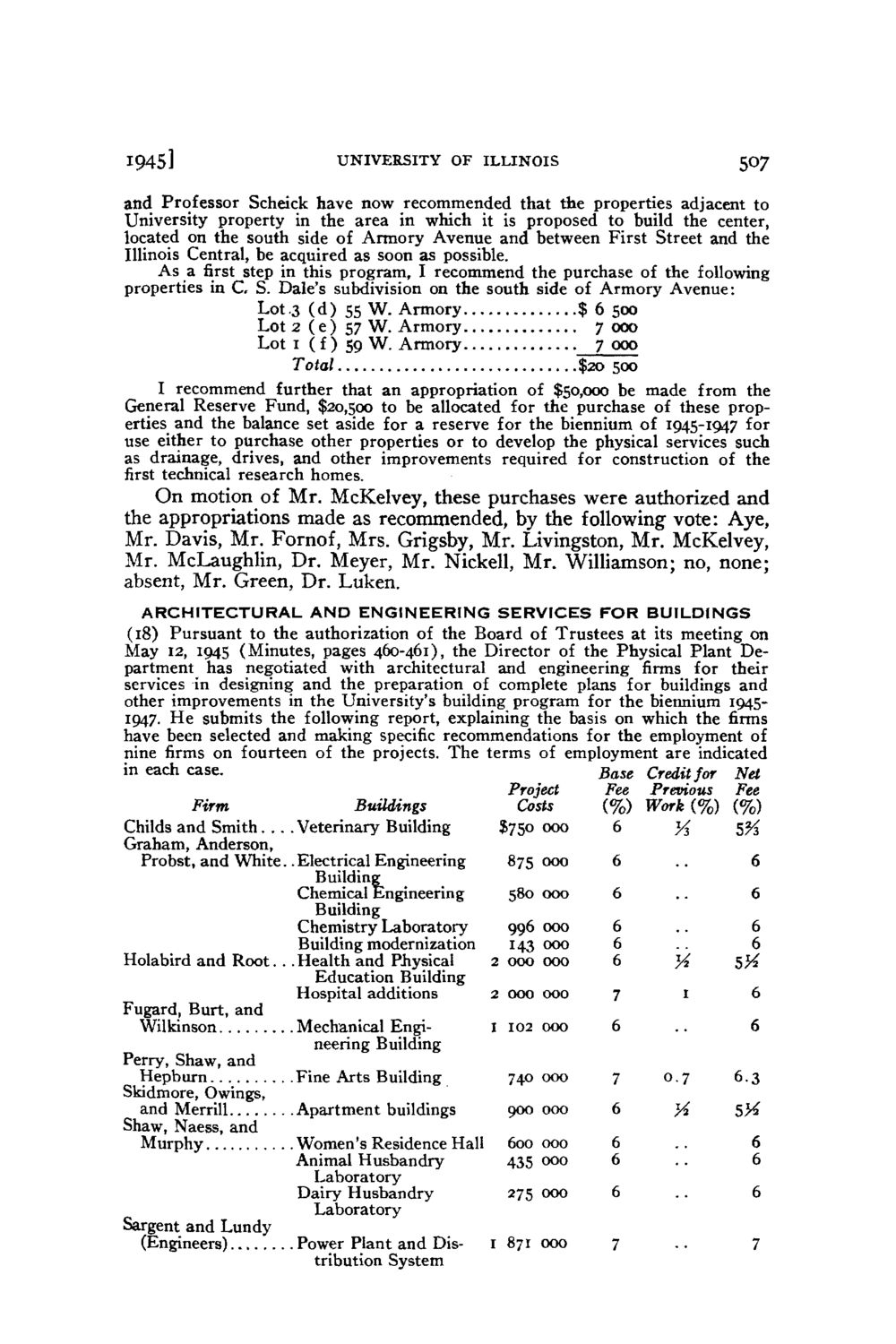| |
| |
Caption: Board of Trustees Minutes - 1946
This is a reduced-resolution page image for fast online browsing.

EXTRACTED TEXT FROM PAGE:
1945] UNIVERSITY OF ILLINOIS 5O7 and Professor Scheick have now recommended that the properties adjacent to University property in the area in which it is proposed to build the center, located on the south side of Armory Avenue and between First Street and the Illinois Central, be acquired as soon as possible. As a first step in this program, I recommend the purchase of the following properties in C S. Dale's subdivision on the south side of Armory Avenue: Lot.3 ( d ) 55 W . Armory $ 6 500 Lot 2 ( e ) 57 W . A r m o r y 7 000 Lot 1 ( f ) 59 W . A r m o r y 7 000 Total $20 500 I recommend further that an appropriation of $50,000 be made from the General Reserve Fund, $20,500 to be allocated for the purchase of these properties and the balance set aside for a reserve for the biennium of 1945-1947 for use either to purchase other properties or to develop the physical services such as drainage, drives, and other improvements required for construction of the first technical research homes. On motion of Mr. McKelvey, these purchases were authorized and the appropriations made as recommended, by the following vote: Aye, Mr. Davis, Mr. Fornof, Mrs. Grigsby, Mr. Livingston, Mr. McKelvey, Mr. McLaughlin, Dr. Meyer, Mr. Nickell, Mr. Williamson; no, none; absent, Mr. Green, Dr. Luken. ARCHITECTURAL AND ENGINEERING SERVICES FOR BUILDINGS (18) P u r s u a n t to the authorization of the Board of Trustees at its meeting on May 12, 1945 (Minutes, pages 460-461), the Director of the Physical Plant Department has negotiated with architectural and engineering firms for their services in designing and the preparation of complete plans for buildings and other improvements in the University's building program for the biennium 10451947. H e submits the following report, explaining the basis on which the firms have been selected and making specific recommendations for the employment of nine firms on fourteen of the projects. T h e terms of employment are indicated in each case. Base Credit for Net Project Fee Previous Fee Firm Buildings Costs (%) Work (%) (%) Childs and S m i t h . . . . Veterinary Building $750000 6 M 5?^ Graham, Anderson, Probst, and White. .Electrical Engineering 875 000 6 .. 6 Building Chemical Engineering 580 000 6 .. 6 Building Chemistry Laboratory 996 000 6 .. 6 Building modernization 143 000 6 6 Holabird and Root. . .Health and Physical 2 000 000 6 yi 5% Education Building Hospital additions 2 000 000 7 1 6 Fugard, Burt, and Wilkinson Mechanical EngiI 102 000 6 .. 6 neering Building Perry, Shaw, and Hepburn Fine Arts Building 740000 7 0.7 6.3 Skidmore, Owings, and Merrill Apartment buildings 900 000 6 % 5>£ Shaw, Naess, and Murphy Women's Residence Hall 600 000 6 .. 6 Animal Husbandry 435 000 6 .. 6 Laboratory Dairy Husbandry 275 000 6 .. 6 Laboratory Sargent and Lundy (Engineers) Power Plant and Dis1 871 000 7 .. 7 tribution System
| |