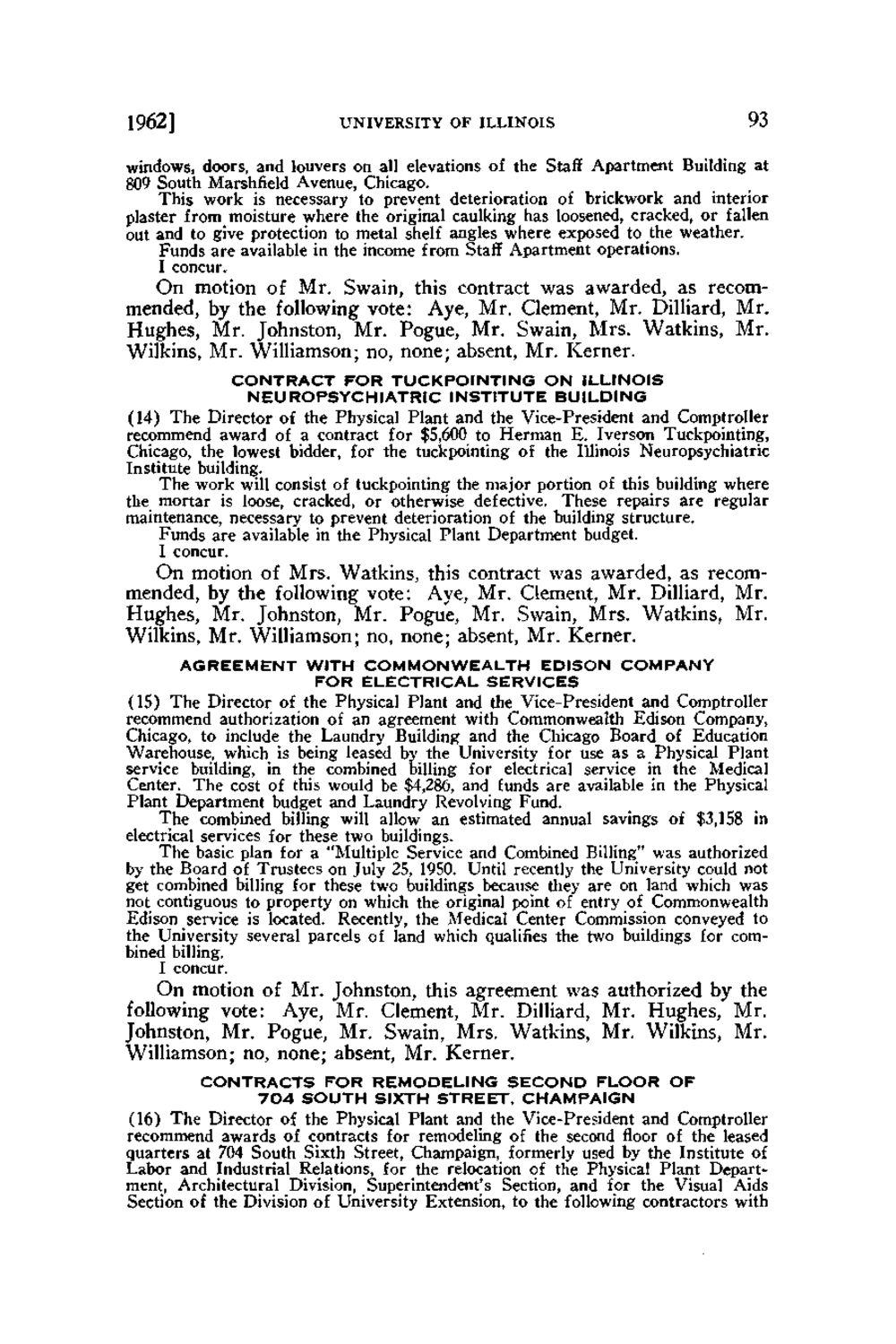| |
| |
Caption: Board of Trustees Minutes - 1964
This is a reduced-resolution page image for fast online browsing.

EXTRACTED TEXT FROM PAGE:
1962] UNIVERSITY OF ILLINOIS 93 windows, doors, and louvers on all elevations of the Staff Apartment Building at 809 South Marshfield Avenue, Chicago. This work is necessary to prevent deterioration of brickwork and interior plaster from moisture where the original caulking has loosened, cracked, or fallen out and to give protection to metal shelf angles where exposed to the weather. Funds are available in the income from Staff Apartment operations. I concur. O n m o t i o n of M r . S w a i n , this contract w a s a w a r d e d , as recommended, by the following vote: Aye, M r . Clement, M r . Dilliard, M r . Hughes, Mr. Johnston, Mr. Pogue, Mr. Swain, Mrs. Watkins, Mr. Wilkins, M r . W i l l i a m s o n ; no, n o n e ; absent, M r . K e r n e r . CONTRACT FOR TUCKPOINTING ON ILLINOIS N E U R O P S Y C H I A T R Y INSTITUTE BUILDING (14) The Director of the Physical Plant and the Vice-President and Comptroller recommend award of a contract for $5,600 to Herman E. Iverson Tuckpointing, Chicago, the lowest bidder, for the tuckpointing of the Illinois Neuropsychiatry Institute building. The work will consist of tuckpointing the major portion of this building where the mortar is loose, cracked, or otherwise defective. These repairs are regular maintenance, necessary to prevent deterioration of the building structure. Funds are available in the Physical Plant Department budget. I concur. O n m o t i o n of M r s . W a t k i n s , t h i s c o n t r a c t w a s a w a r d e d , a s r e c o m mended, by the following vote: Aye, M r . Clement, M r . Dilliard, M r . Hughes, Mr. Johnston, Mr. Pogue, Mr. Swain, Mrs. Watkins, Mr. Wilkins, M r . W i l l i a m s o n ; no, n o n e ; absent, M r . K e r n e r . AGREEMENT WITH COMMONWEALTH EDISON COMPANY FOR ELECTRICAL SERVICES (15) The Director of the Physical Plant and the Vice-President and Comptroller recommend authorization of an agreement with Commonwealth Edison Company, Chicago, to include the Laundry Building and the Chicago Board of Education Warehouse, which is being leased by the University for use as a Physical Plant service building, in the combined billing for electrical service in the Medical Center. The cost of this would be $4,286, and funds are available in the Physical Plant Department budget and Laundry Revolving Fund. The combined billing will allow an estimated annual savings of $3,158 in electrical services for these two buildings. The basic plan for a "Multiple Service and Combined Billing" was authorized by the Board of Trustees on July 25, 1950. Until recently the University could not get combined billing for these two buildings because they are on land which was not contiguous to property on which the original point of entry of Commonwealth Edison service is located. Recently, the Medical Center Commission conveyed to the University several parcels of land which qualifies the two buildings for combined billing. I concur. O n m o t i o n of M r . J o h n s t o n , t h i s a g r e e m e n t w a s a u t h o r i z e d b y t h e following vote: Aye, M r . Clement, M r . Dilliard, M r . H u g h e s , M r . Johnston, Mr. Pogue, Mr. Swain, Mrs. Watkins, Mr. Wilkins, Mr. Williamson; no, n o n e ; absent, M r . K e r n e r . CONTRACTS FOR REMODELING SECOND FLOOR OF 7 0 4 SOUTH SIXTH STREET, CHAMPAIGN (16) The Director of the Physical Plant and the Vice-President and Comptroller recommend awards of contracts for remodeling of the second floor of the leased quarters at 704 South Sixth Street, Champaign, formerly used by the Institute of Labor and Industrial Relations, for the relocation of the Physical Plant Department, Architectural Division, Superintendent's Section, and for the Visual Aids Section of the Division of University Extension, to the following contractors with
| |