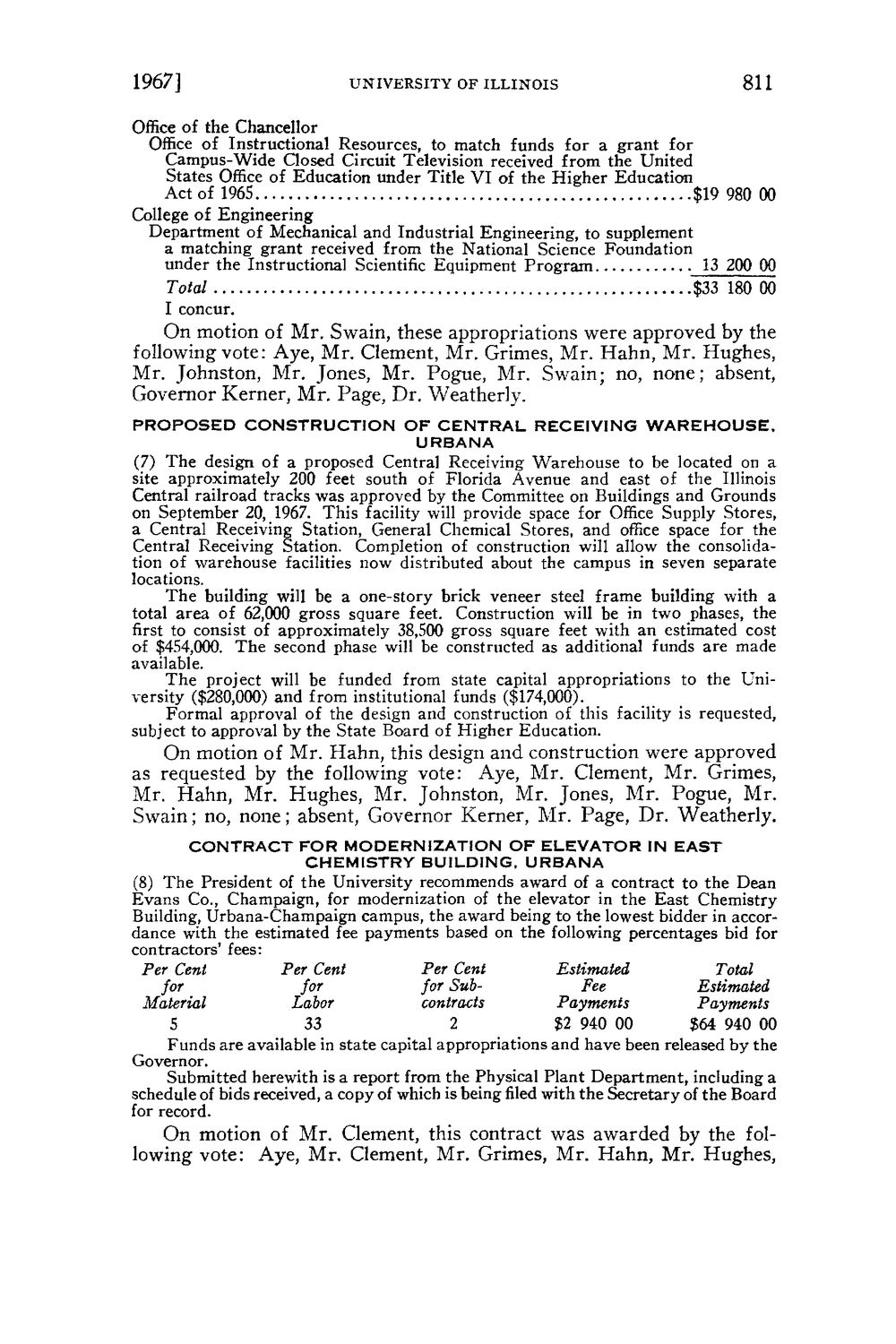| |
| |
Caption: Board of Trustees Minutes - 1968
This is a reduced-resolution page image for fast online browsing.

EXTRACTED TEXT FROM PAGE:
1967] UNIVERSITY OF ILLINOIS 811 Office of the Chancellor Office of Instructional Resources, to match funds for a grant for Campus-Wide Closed Circuit Television received from the United States Office of Education under Title VI of the Higher Education Act of 1965 $19 980 00 College of Engineering Department of Mechanical and Industrial Engineering, to supplement a matching grant received from the National Science Foundation under the Instructional Scientific Equipment Program 13 200 00 Total $33 180 00 I concur. O n m o t i o n of M r . S w a i n , t h e s e a p p r o p r i a t i o n s w e r e a p p r o v e d b y t h e following vote: Aye, M r . Clement, M r . Grimes, M r . H a h n , M r . H u g h e s , M r . Johnston, M r . Jones, M r . Pogue, M r . S w a i n ; no, n o n e ; absent, Governor Kerner, Mr. Page, Dr. Weatherly. PROPOSED CONSTRUCTION OF CENTRAL RECEIVING WAREHOUSE, URBANA (7) The design of a proposed Central Receiving Warehouse to be located on a site approximately 200 feet south of Florida Avenue and east of the Illinois Central railroad tracks was approved by the Committee on Buildings and Grounds on September 20, 1967. This facility will provide space for Office Supply Stores, a Central Receiving Station, General Chemical Stores, and office space for the Central Receiving Station. Completion of construction will allow the consolidation of warehouse facilities now distributed about the campus in seven separate locations. T h e building will be a one-story brick veneer steel frame building with a total area of 62,000 gross square feet. Construction will be in two phases, the first to consist of approximately 38,500 gross square feet with an estimated cost of $454,000. The second phase will be constructed as additional funds are made available. T h e project will be funded from state capital appropriations to the University ($280,000) and from institutional funds ($174,000). Formal approval of the design and construction of this facility is requested, subject to approval by the State Board of Higher Education. O n m o t i o n of M r . H a h n , t h i s d e s i g n a n d c o n s t r u c t i o n w e r e a p p r o v e d as r e q u e s t e d by the following v o t e : A y e , M r . Clement, M r . G r i m e s , Mr. Hahn, Mr. Hughes, Mr. Johnston, Mr. Jones, Mr. Pogue, Mr. S w a i n ; no, n o n e ; absent, Governor Kerner, M r . Page, D r . W e a t h e r l y . CONTRACT FOR MODERNIZATION OF ELEVATOR IN EAST CHEMISTRY BUILDING, URBANA (8) The President of the University recommends award of a contract to the Dean Evans Co., Champaign, for modernization of the elevator in the East Chemistry Building, Urbana-Champaign campus, the award being to the lowest bidder in accordance with the estimated fee payments based on the following percentages bid for contractors' fees: Per Cent Per Cent Per Cent Estimated Total for for for SubFee Estimated Material Labor contracts Payments Payments 5 33 2 $2 940 00 $64 940 00 Funds are available in state capital appropriations and have been released by the Governor. Submitted herewith is a report from the Physical Plant Department, including a schedule of bids received, a copy of which is being filed with the Secretary of the Board for record. O n m o t i o n of M r . C l e m e n t , t h i s c o n t r a c t w a s a w a r d e d b y t h e following vote: Aye, M r . Clement, M r . Grimes, M r . H a h n , M r . Hughes,
| |