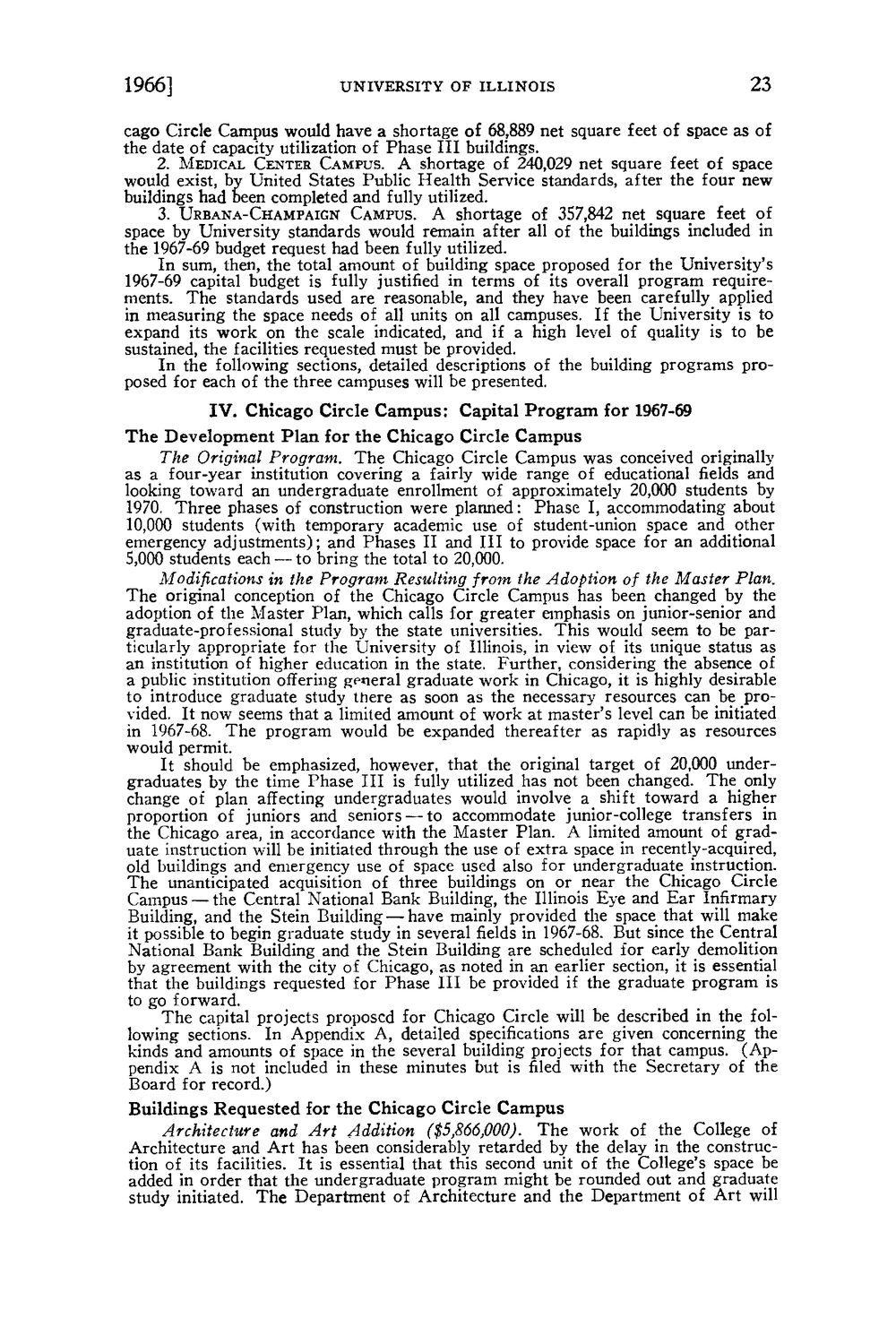| |
| |
Caption: Board of Trustees Minutes - 1968
This is a reduced-resolution page image for fast online browsing.

EXTRACTED TEXT FROM PAGE:
1966] UNIVERSITY OF ILLINOIS 23 cago Circle Campus would have a shortage of 68,889 net square feet of space as of the date of capacity utilization of Phase I I I buildings. 2. MEDICAL CENTER CAMPUS. A shortage of 240,029 net square feet of space would exist, by United States Public Health Service standards, after the four new buildings had been completed and fully utilized. 3. URBANA-CHAMPAIGN CAMPUS. A shortage of 357,842 net square feet of space by University standards would remain after all of the buildings included in the 1967-69 budget request had been fully utilized. In sum, then, the total amount of building space proposed for the University's 1967-69 capital budget is fully justified in terms of its overall program requirements. The standards used are reasonable, and they have been carefully applied in measuring the space needs of all units on all campuses. If the University is to expand its work on the scale indicated, and if a high level of quality is to be sustained, the facilities requested must be provided. In the following sections, detailed descriptions of the building programs proposed for each of the three campuses will be presented. I V . C h i c a g o Circle C a m p u s : Capital P r o g r a m for 1967-69 T h e D e v e l o p m e n t P l a n for t h e Chicago Circle C a m p u s The Original Program. T h e Chicago Circle Campus was conceived originally as a four-year institution covering a fairly wide range of educational fields and looking toward an undergraduate enrollment of approximately 20,000 students by 1970. Three phases of construction were planned: Phase I, accommodating about 10,000 students (with temporary academic use of student-union space and other emergency adjustments); and Phases II and I I I to provide space for an additional 5,000 students each — to bring the total to 20,000. Modifications in the Program Resulting from the Adoption of the Master Plan. The original conception of the Chicago Circle Campus has been changed by the adoption of the Master Plan, which calls for greater emphasis on junior-senior and graduate-professional study by the state universities. This would seem to be particularly appropriate for the University of Illinois, in view of its unique status as an institution of higher education in the state. Further, considering the absence of a public institution offering general graduate work in Chicago, it is highly desirable to introduce graduate study there as soon as the necessary resources can be provided. It now seems that a limited amount of work at master's level can be initiated in 1967-68. T h e program would be expanded thereafter as rapidly as resources would permit. It should be emphasized, however, that the original target of 20,000 undergraduates by the time Phase I I I is fully utilized has not been changed. The only change of plan affecting undergraduates would involve a shift toward a higher proportion of juniors and seniors — to accommodate junior-college transfers in the Chicago area, in accordance with the Master Plan. A limited amount of graduate instruction will be initiated through the use of extra space in recently-acquired, old buildings and emergency use of space used also for undergraduate instruction. The unanticipated acquisition of three buildings on or near the Chicago Circle Campus — the Central National Bank Building, the Illinois Eye and E a r Infirmary Building, and the Stein Building — have mainly provided the space that will make it possible to begin graduate study in several fields in 1967-68. But since the Central National Bank Building and the Stein Building are scheduled for early demolition by agreement with the city of Chicago, as noted in an earlier section, it is essential that the buildings requested for Phase I I I be provided if the graduate program is to go forward. The capital projects proposed for Chicago Circle will be described in the following sections. In Appendix A, detailed specifications a r e given concerning the kinds and amounts of space in the several building projects for that campus. ( A p pendix A is not included in these minutes but is filed with the Secretary of the Board for record.) Buildings R e q u e s t e d for t h e C h i c a g o Circle C a m p u s Architecture and Art Addition ($5,866,000). T h e work of the College of Architecture and A r t has been considerably retarded by the delay in the construction of its facilities. I t is essential that this second unit of the College's space be added in order that the undergraduate program might be rounded out and graduate study initiated. T h e Department of Architecture and the Department of A r t will
| |