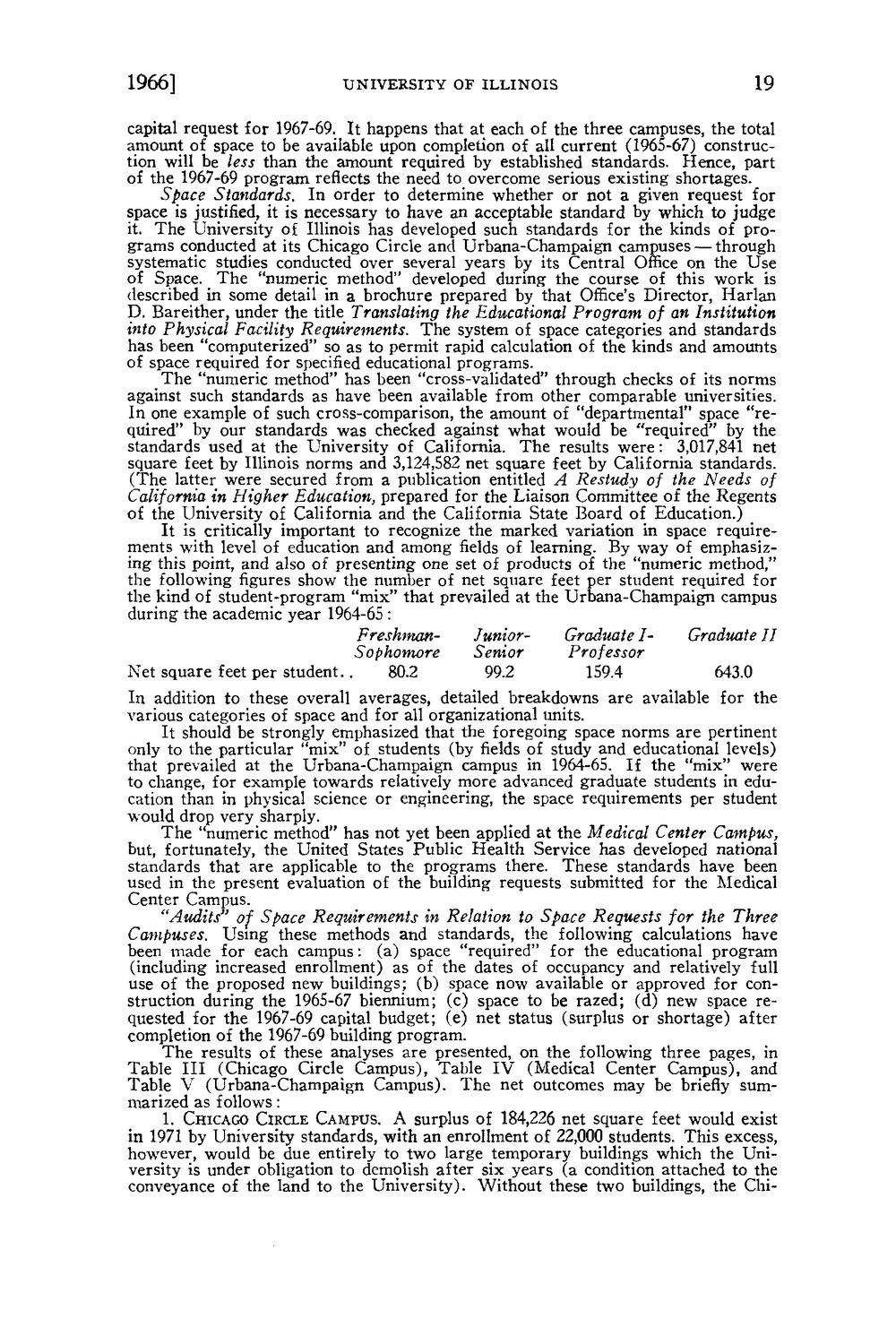| |
| |
Caption: Board of Trustees Minutes - 1968
This is a reduced-resolution page image for fast online browsing.

EXTRACTED TEXT FROM PAGE:
1966] UNIVERSITY OF ILLINOIS 19 capital request for 1967-69. It happens that at each of the three campuses, the total amount of space to be available upon completion of all current (1965-67) construction will be less than the amount required by established standards. Hence, part of the 1967-69 program reflects the need to overcome serious existing shortages. Space Standards. In order to determine whether or not a given request for space is justified, it is necessary to have an acceptable standard by which to judge it. T h e University of Illinois has developed such standards for the kinds of programs conducted at its Chicago Circle and Urbana-Champaign campuses — through systematic studies conducted over several years by its Central Office on the Use of Space. T h e "numeric method" developed during the course of this work is described in some detail in a brochure prepared by that Office's Director, Harlan D. Bareither, under the title Translating the Educational Program of an Institution into Physical Facility Requirements. The system of space categories and standards has been "computerized" so as to permit rapid calculation of the kinds and amounts of space required for specified educational programs. The "numeric method" has been "cross-validated" through checks of its norms against such standards as have been available from other comparable universities. In one example of such cross-comparison, the amount of "departmental" space "required" by our standards was checked against what would be "required" by the standards used at the University of California. The results w e r e : 3,017,841 net square feet by Illinois norms and 3,124,582 net square feet by California standards. (The latter were secured from a publication entitled A Restudy of the Needs of California in Higher Education, prepared for the Liaison Committee of the Regents of the University of California and the California State Board of Education.) _ It is critically important to recognize the marked variation in space requirements with level of education and among fields of learning. By way of emphasizing this point, and also of presenting one set of products of the "numeric method," the following figures show the number of net square feet per student required for the kind of student-program "mix" that prevailed at the Urbana-Champaign campus during the academic year 1964-65 : FreshmanJuniorGraduate IGraduate II Sophomore Senior Professor Net square feet per student.. 80.2 99.2 159.4 643.0 In addition to these overall averages, detailed breakdowns are available for the various categories of space and for all organizational units. It should be strongly emphasized that the foregoing space norms are pertinent only to the particular "mix" of students (by fields of study and educational levels) that prevailed at the Urbana-Champaign campus in 1964-65. If the "mix" were to change, for example towards relatively more advanced graduate students in education than in physical science or engineering, the space requirements per student would drop very sharply. T h e "numeric method" has not yet been applied at the Medical Center Campus, but, fortunately, the United States Public Health Service has developed national standards that are applicable to the programs there. These standards have been used in the present evaluation of the building requests submitted for the Medical Center Campus. "Audits" of Space Requirements in Relation to Space Requests for the Three Campuses. Using these methods and standards, the following calculations have been made for each campus: (a) space "required" for the educational program (including increased enrollment) as of the dates of occupancy and relatively full use of the proposed new buildings; (b) space now available or approved for construction during the 1965-67 biennium; (c) space to be razed; (d) new space requested for the 1967-69 capital budget; (e) net status (surplus or shortage) after completion of the 1967-69 building program. The results of these analyses are presented, on the following three pages, in Table I I I (Chicago Circle Campus), Table I V (Medical Center Campus), and Table V (Urbana-Champaign Campus). The net outcomes may be briefly summarized as follows: 1. CHICAGO CIRCLE CAMPUS. A surplus of 184,226 net square feet would exist in 1971 by University standards, with an enrollment of 22,000 students. This excess, however, would be due entirely to two large temporary buildings which the University is under obligation to demolish after six years (a condition attached to the conveyance of the land to the University). Without these two buildings, the Chi-
| |