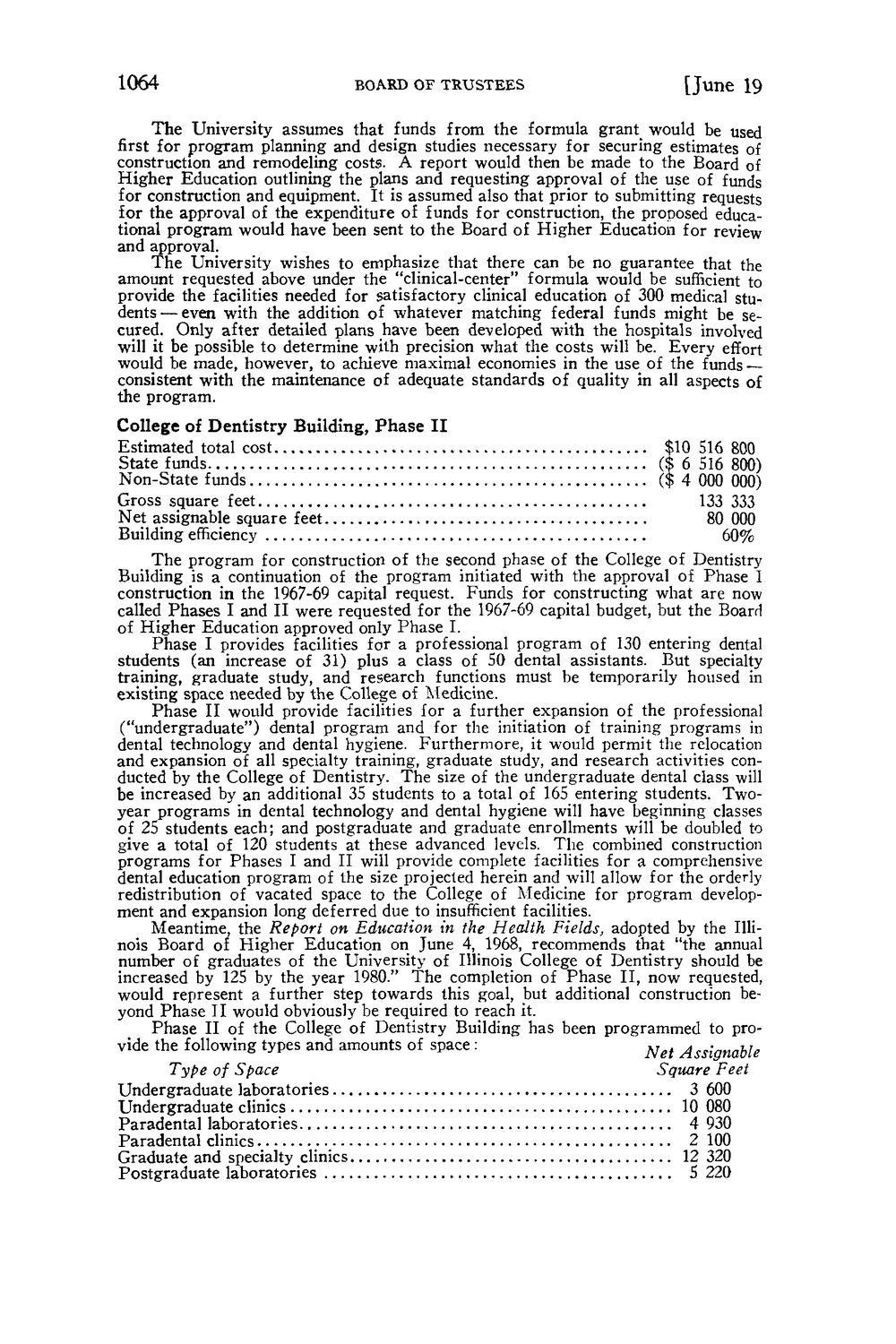| |
| |
Caption: Board of Trustees Minutes - 1968
This is a reduced-resolution page image for fast online browsing.

EXTRACTED TEXT FROM PAGE:
1064 BOARD OF TRUSTEES [June 19 The University assumes that funds from the formula grant_ would be used first for program planning and design studies necessary for securing estimates of construction and remodeling costs. A report would then be made to the Board of Higher Education outlining the plans and requesting approval of the use of funds for construction and equipment. It is assumed also that prior to submitting requests for the approval of the expenditure of funds for construction, the proposed educational program would have been sent to the Board of Higher Education for review and approval. T h e University wishes to emphasize that there can be no guarantee that the amount requested above under the ''clinical-center" formula would be sufficient to provide the facilities needed for satisfactory clinical education of 300 medical students— even with the addition of whatever matching federal funds might be secured. Only after detailed plans have been developed with the hospitals involved will it be possible to determine with precision what the costs will be. Every effort would be made, however, to achieve maximal economies in the use of the funds — consistent with the maintenance of adequate standards of quality in all aspects of the program. College of D e n t i s t r y Building, P h a s e I I Estimated total cost $10 S16 800 State funds ($ 6 516 800) Non-State funds ($ 4 000 000) Gross square feet 133 333 Net assignable square feet 80 000 Building efficiency 60% The program for construction of the second phase of the College of Dentistry Building is a continuation of the program initiated with the approval of Phase I construction in the 1967-69 capital request. Funds for constructing what are now called Phases I and II were requested for the 1967-69 capital budget, but the Board of Higher Education approved only Phase I. Phase I provides facilities for a professional program of 130 entering dental students (an increase of 31) plus a class of SO dental assistants. But specialty training, graduate study, and research functions must be temporarily housed in existing space needed by the College of Medicine. Phase II would provide facilities for a further expansion of the professional ("undergraduate") dental program and for the initiation of training programs in dental technology and dental hygiene. Furthermore, it would permit the relocation and expansion of all specialty training, graduate study, and research activities conducted by the College of Dentistry. The size of the undergraduate dental class will be increased by an additional 35 students to a total of 165 entering students. Twoyear programs in dental technology and dental hygiene will have beginning classes of 25 students each; and postgraduate and graduate enrollments will be doubled to give a total of 120 students at these advanced levels. The combined construction programs for Phases I and II will provide complete facilities for a comprehensive dental education program of the size projected herein and will allow for the orderly redistribution of vacated space to the College of Medicine for program development and expansion long deferred due to insufficient facilities. Meantime, the Report on Education in the Health Fields, adopted by the Illinois Board of Higher Education on June 4, 1968, recommends that "the annual number of graduates of the University of Illinois College of Dentistry should be increased by 125 by the year 1980." The completion of Phase I I , now requested, would represent a further step towards this goal, but additional construction beyond Phase II would obviously be required to reach it. Phase II of the College of Dentistry Building has been programmed to provide the following types and amounts of space : Assignable Ngf Type of Space Square Feet Undergraduate laboratories 3 600 Undergraduate clinics 10 080 Paradental laboratories 4 930 Paradental clinics 2 100 Graduate and specialty clinics 12 320 Postgraduate laboratories 5 220
| |