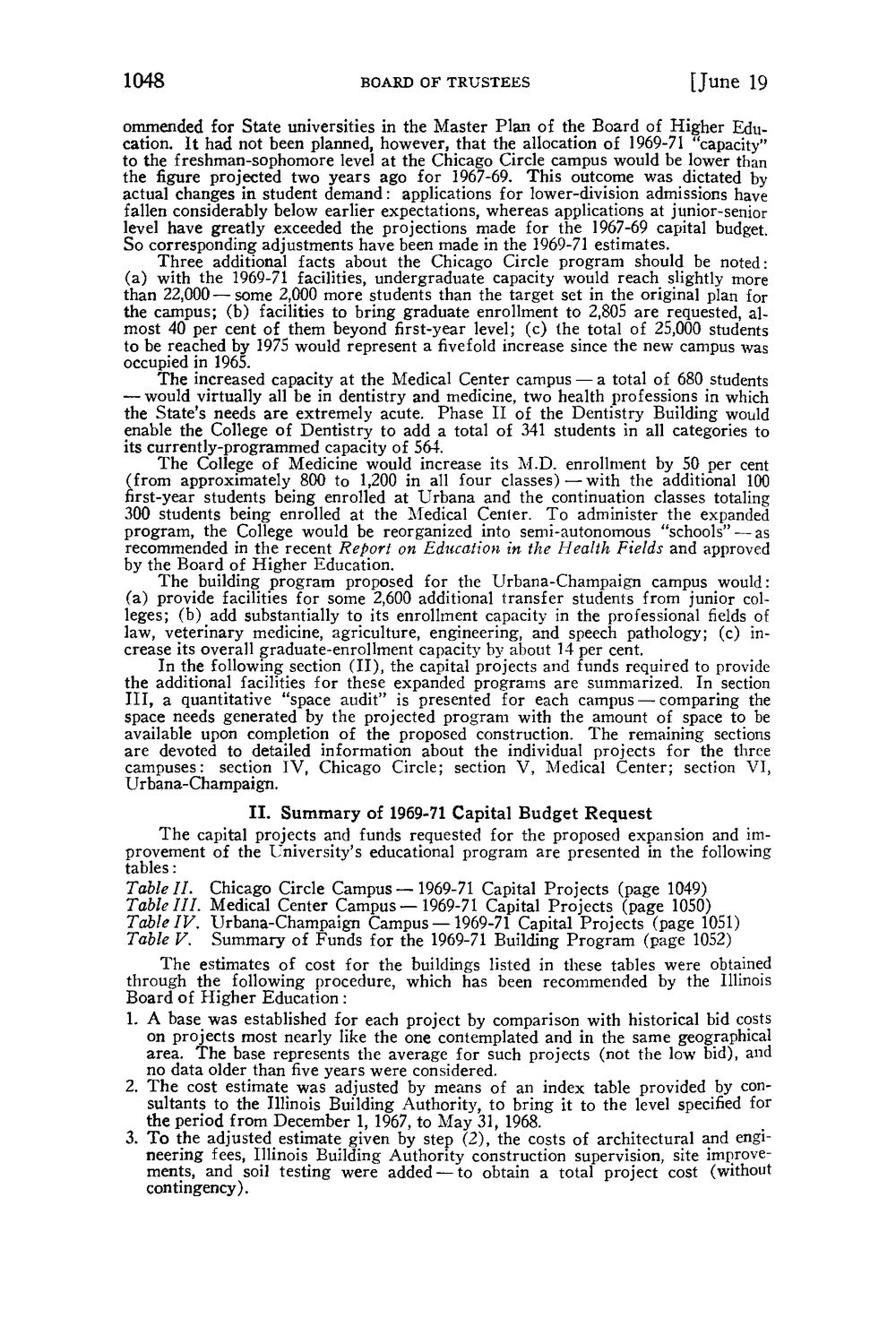| |
| |
Caption: Board of Trustees Minutes - 1968
This is a reduced-resolution page image for fast online browsing.

EXTRACTED TEXT FROM PAGE:
1048 BOARD OF TRUSTEES [June 19 ommended for State universities in the Master Plan of the Board of Higher Education. It had not been planned, however, that the allocation of 1969-71 "capacity" to the freshman-sophomore level at the Chicago Circle campus would be lower than the figure projected two years ago for 1967-69. This outcome was dictated by actual changes in student demand: applications for lower-division admissions have fallen considerably below earlier expectations, whereas applications at junior-senior level have greatly exceeded the projections made for the 1967-69 capital budget. So corresponding adjustments have been made in the 1969-71 estimates. Three additional facts about the Chicago Circle program should be noted: (a) with the 1969-71 facilities, undergraduate capacity would reach slightly more than 22,000—some 2,000 more students than the target set in the original plan for the campus; (b) facilities to bring graduate enrollment to 2,805 are requested, almost 40 per cent of them beyond first-year level; (c) the total of 25,000 students to be reached by 1975 would represent a fivefold increase since the new campus was occupied in 1965. The increased capacity at the Medical Center campus — a total of 680 students — would virtually all be in dentistry and medicine, two health professions in which the State's needs are extremely acute. Phase II of the Dentistry Building would enable the College of Dentistry to add a total of 341 students in all categories to its currently-programmed capacity of 564. The College of Medicine would increase its M.D. enrollment by 50 per cent (from approximately 800 to 1,200 in all four classes)-—with the additional 100 first-year students being enrolled at Urbana and the continuation classes totaling 300 students being enrolled at the Medical Center. To administer the expanded program, the College would be reorganized into semi-autonomous "schools"-—as recommended in the recent Report on Education in the Health Fields and approved by the Board of Higher Education. The building program proposed for the Urbana-Champaign campus would: (a) provide facilities for some 2,600 additional transfer students from junior colleges; (b) add substantially to its enrollment capacity in the professional fields of law, veterinary medicine, agriculture, engineering, and speech pathology; (c) increase its overall graduate-enrollment capacity by about 14 per cent. In the following section ( I I ) , the capital projects and funds required to provide the additional facilities for these expanded programs are summarized. In section I I I , a quantitative "space audit" is presented for each campus — comparing the space needs generated by the projected program with the amount of space to be available upon completion of the proposed construction. The remaining sections are devoted to detailed information about the individual projects for the three campuses: section IV, Chicago Circle; section V, Medical Center; section VI, Urbana-Champaign. I I . S u m m a r y of 1969-71 Capital B u d g e t R e q u e s t The capital projects and funds requested for the proposed expansion and improvement of the University's educational program are presented in the following tables: Table II. Chicago Circle Campus—1969-71 Capital Projects (page 1049) Table III. Medical Center Campus—1969-71 Capital Projects (page 1050) Table IV. Urbana-Champaign Campus —1969-71 Capital Projects (page 1051) Table V. Summary of Funds for the 1969-71 Building Program (page 1052) The estimates of cost for the buildings listed in these tables were obtained through the following procedure, which has been recommended by the Illinois Board of Higher Education : 1. A base was established for each project by comparison with historical bid costs on projects most nearly like the one contemplated and in the same geographical area. The base represents the average for such projects (not the low bid), and no data older than five years were considered. 2. T h e cost estimate was adjusted by means of an index table provided by consultants to the Illinois Building Authority, to bring it to the level specified for the period from December 1, 1967, to May 31, 1968. 3. T o the adjusted estimate given by step (2), the costs of architectural and engineering fees, Illinois Building Authority construction supervision, site improvements, and soil testing were added — to obtain a total project cost (without contingency).
| |