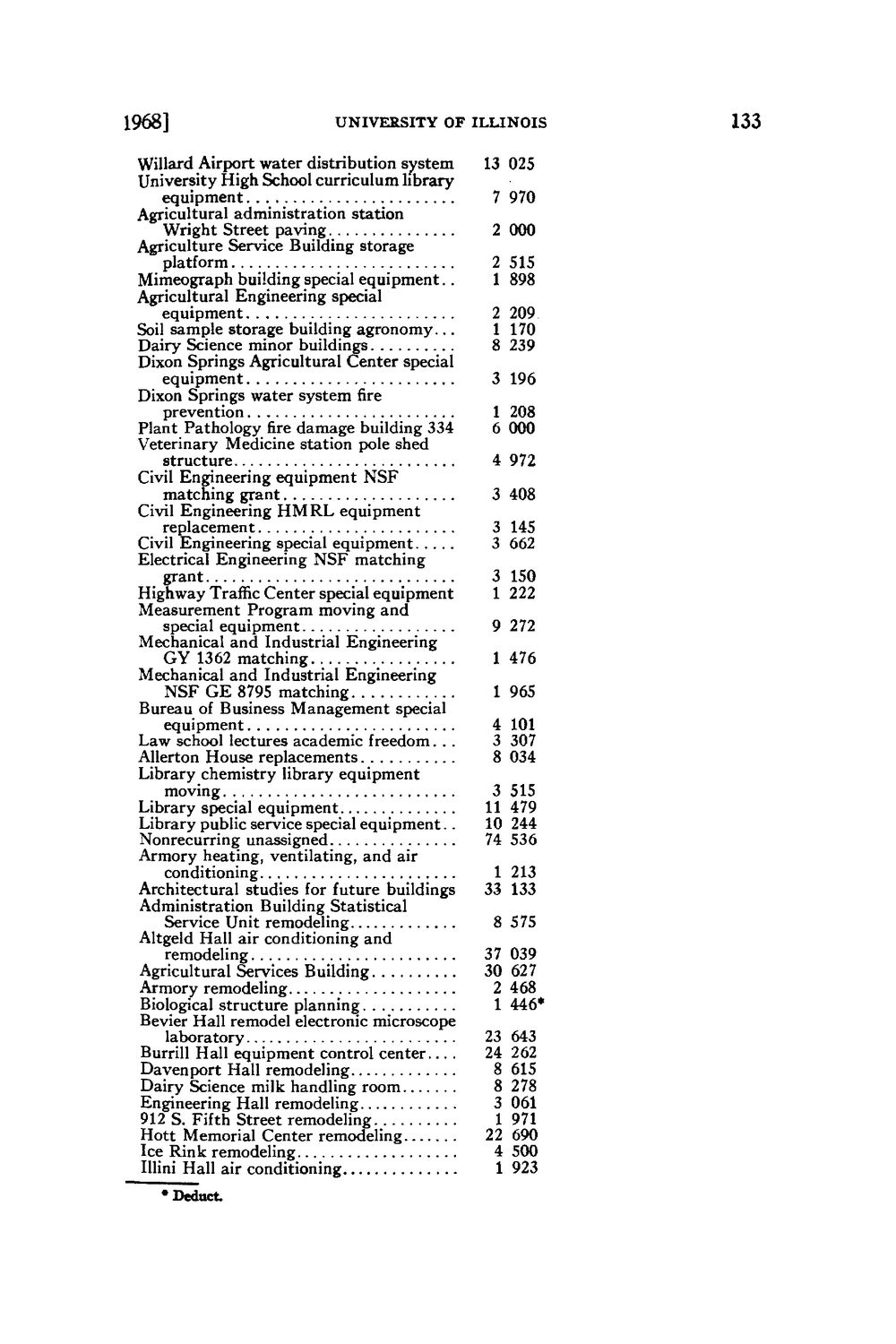Caption: Board of Trustees Minutes - 1970
This is a reduced-resolution page image for fast online browsing.

EXTRACTED TEXT FROM PAGE:
1968] UNIVERSITY OF ILLINOIS 13 025 7 970 2 000 2515 1 898 2 209 1 170 8 239 3 196 1 208 6 000 4 972 3 408 3 145 3 662 3 150 1 222 9 272 1 476 1 965 4 101 3 307 8 034 3 11 10 74 515 479 244 536 Willard Airport water distribution system University High School curriculum library equipment Agricultural administration station Wright Street paving Agriculture Service Building storage platform Mimeograph building special equipment.. Agricultural Engineering special equipment Soil sample storage building a g r o n o m y . . . Dairy Science minor buildings Dixon Springs Agricultural Center special equipment Dixon Springs water system fire prevention Plant Pathology fire damage building 334 Veterinary Medicine station pole shed structure Civil Engineering equipment NSF matching grant Civil Engineering H M R L equipment replacement Civil Engineering special equipment Electrical Engineering NSF matching grant Highway Traffic Center special equipment Measurement Program moving and special equipment Mechanical and Industrial Engineering GY 1362 matching. . Mechanical and Industrial Engineering NSF G E 8795 matching Bureau of Business Management special equipment Law school lectures academic f r e e d o m . . . Allerton House replacements Library chemistry library equipment moving Library special equipment Library public service special equipment. . Nonrecurring unassigned Armory heating, ventilating, and air conditioning Architectural studies for future buildings Administration Building Statistical Service Unit remodeling Altgeld Hall air conditioning and remodeling Agricultural Services Building Armory remodeling Biological structure planning Bevier Hall remodel electronic microscope laboratory Burrill Hall equipment control c e n t e r . . . . Davenport Hall remodeling Dairy Science milk handling room Engineering Hall remodeling 912 S. Fifth Street remodeling. Hott Memorial Center remodeling Ice Rink remodeling Illini Hall air conditioning •Deduct 1 213 33 133 8 575 37 30 2 1 23 24 8 8 3 1 22 4 1 039 627 468 446* 643 262 615 278 061 971 690 500 923
|