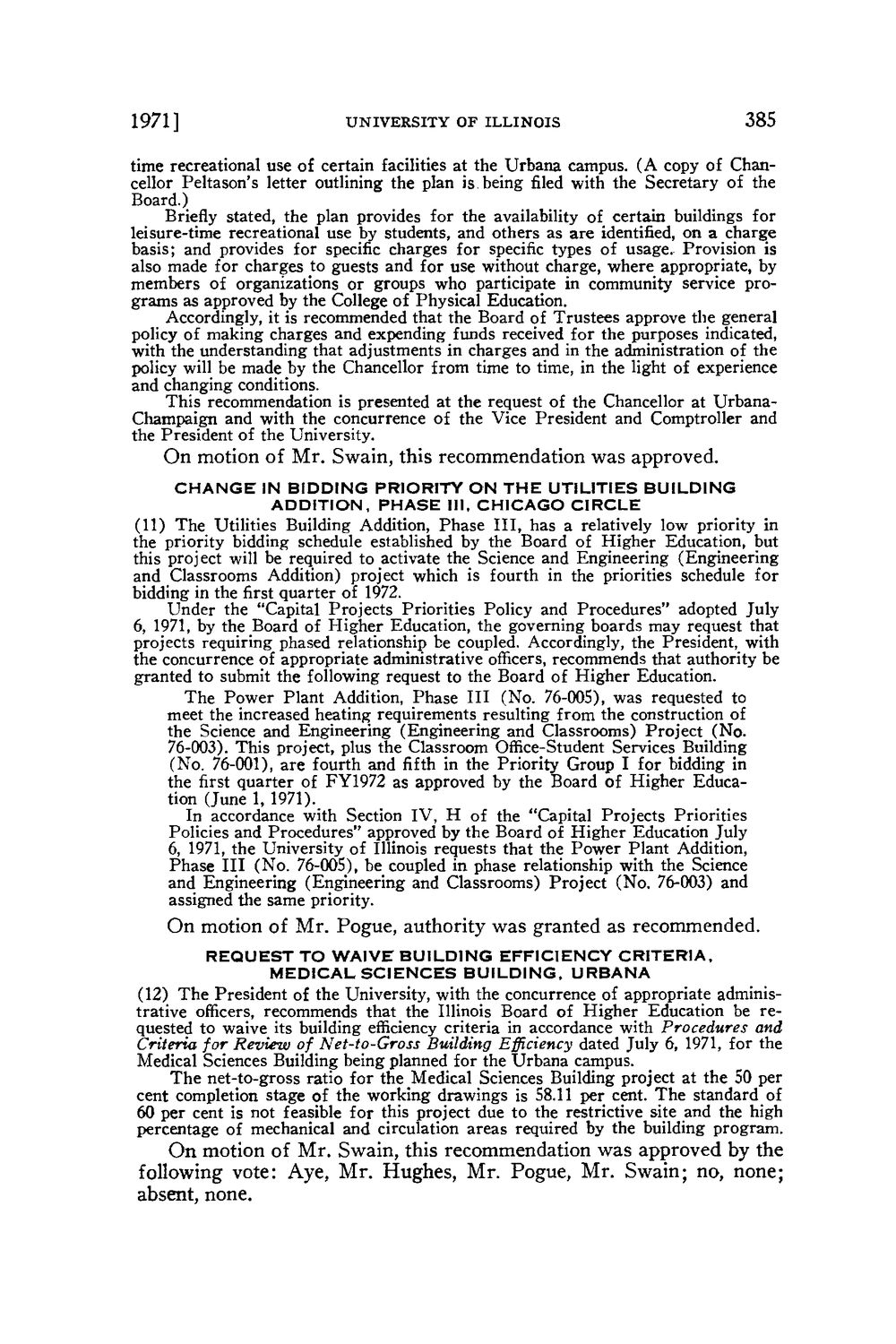| |
| |
Caption: Board of Trustees Minutes - 1972
This is a reduced-resolution page image for fast online browsing.

EXTRACTED TEXT FROM PAGE:
1971] UNIVERSITY OF ILLINOIS 385 time recreational use of certain facilities at the Urbana campus. (A copy of Chancellor Peltason's letter outlining the plan is being filed with the Secretary of the Board.) Briefly stated, the plan provides for the availability of certain buildings for leisure-time recreational use by students, and others as are identified, on a charge basis; and provides for specific charges for specific types of usage. Provision is also made for charges to guests and for use without charge, where appropriate, by members of organizations or groups who participate in community service programs as approved by the College of Physical Education. Accordingly, it is recommended that the Board of Trustees approve the general policy of making charges and expending funds received for the purposes indicated, with the understanding that adjustments in charges and in the administration of the policy will be made by the Chancellor from time to time, in the light of experience and changing conditions. This recommendation is presented at the request of the Chancellor at UrbanaChampaign and with the concurrence of the Vice President and Comptroller and the President of the University. On motion of Mr. Swain, this recommendation was approved. C H A N G E IN BIDDING PRIORITY ON THE UTILITIES BUILDING A D D I T I O N , PHASE III, CHICAGO CIRCLE (11) The Utilities Building Addition, Phase I I I , has a relatively low priority in the priority bidding schedule established by the Board of Higher Education, but this project will be required to activate the Science and Engineering (Engineering and Classrooms Addition) project which is fourth in the priorities schedule for bidding in the first quarter of 1972. Under the "Capital Projects Priorities Policy and Procedures" adopted July 6, 1971, by the Board of Higher Education, the governing boards may request that projects requiring phased relationship be coupled. Accordingly, the President, with the concurrence of appropriate administrative officers, recommends that authority be granted to submit the following request to the Board of Higher Education. The Power Plant Addition, Phase I I I (No. 76-005), was requested to meet the increased heating requirements resulting from the construction of the Science and Engineering (Engineering and Classrooms) Project (No. 76-003). This project, plus the Classroom Office-Student Services Building (No. 76-001), are fourth and fifth in the Priority Group I for bidding in the first quarter of FY1972 as approved by the Board of Higher Education (June 1, 1971). In accordance with Section IV, H of the "Capital Projects Priorities Policies and Procedures" approved by the Board of Higher Education July 6, 1971, the University of Illinois requests that the Power Plant Addition, Phase I I I (No. 76-005), be coupled in phase relationship with the Science and Engineering (Engineering and Classrooms) Project (No. 76-003) and assigned the same priority. O n m o t i o n of M r . P o g u e , a u t h o r i t y w a s g r a n t e d a s r e c o m m e n d e d . REQUEST TO WAIVE BUILDING EFFICIENCY CRITERIA, MEDICAL SCIENCES B U I L D I N G , URBANA (12) T h e President of the University, with the concurrence of appropriate administrative officers, recommends that the Illinois Board of Higher Education be requested to waive its building efficiency criteria in accordance with Procedures and Criteria for Review of Net-to-Gross Building Efficiency dated July 6, 1971, for the Medical Sciences Building being planned for the Urbana campus. T h e net-to-gross ratio for the Medical Sciences Building project at the 50 per cent completion stage of the working drawings is 58.11 per cent. T h e standard of 60 per cent is not feasible for this project due to the restrictive site and the high percentage of mechanical and circulation areas required by the building program. On motion of Mr. Swain, this recommendation was approved by the following vote: Aye, Mr. Hughes, Mr. Pogue, Mr. Swain; no, none; absent, none.
| |