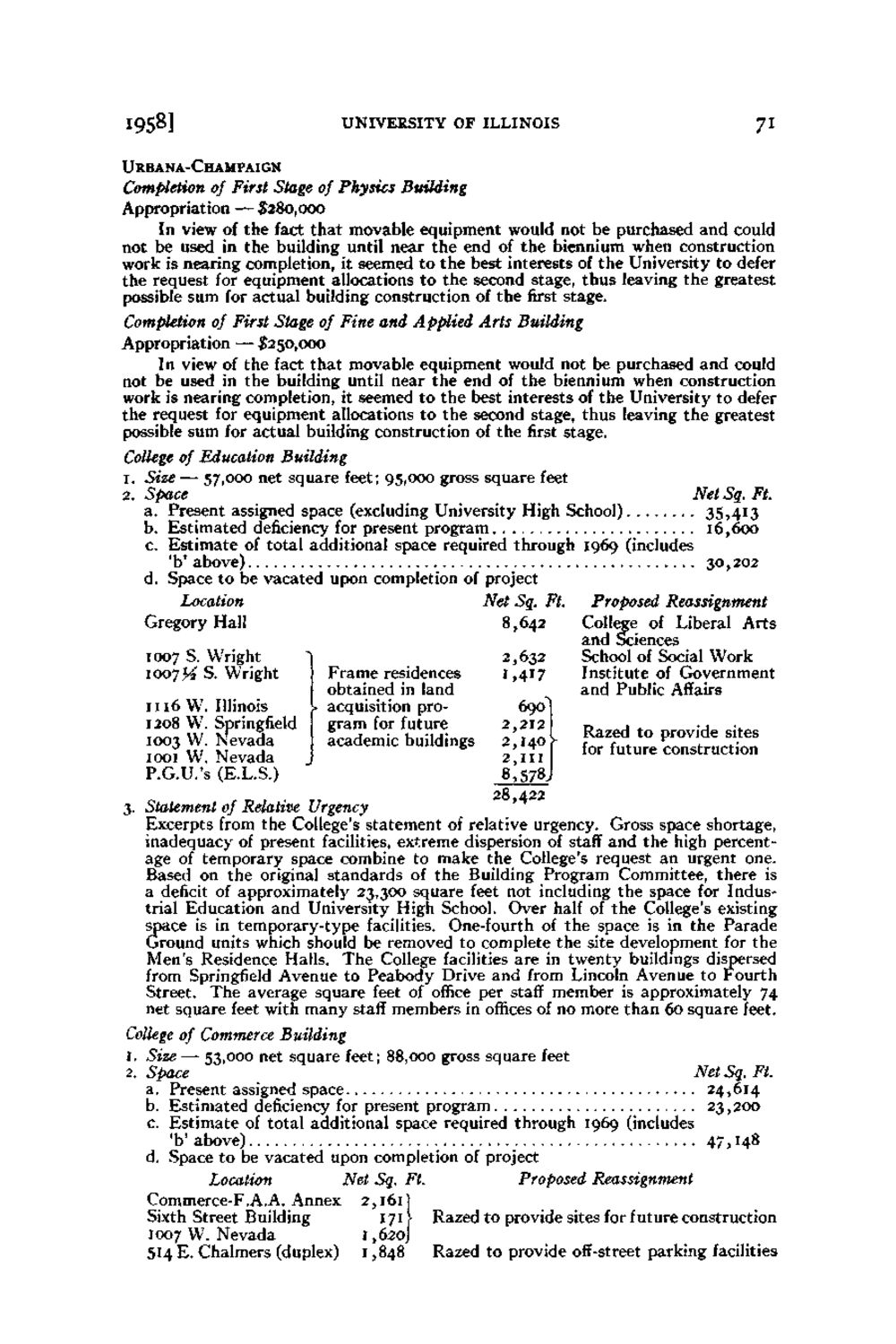| |
| |
Caption: Board of Trustees Minutes - 1960
This is a reduced-resolution page image for fast online browsing.

EXTRACTED TEXT FROM PAGE:
1958] URBANA-CHAMPAIGN UNIVERSITY OF ILLINOIS 71 Completion of First Stage of Physics Building Appropriation — #280,000 In view of the fact t h a t movable equipment would not be purchased and could not be used in the building until near t h e end of the biennium when construction work is nearing completion, it seemed to the best interests of the University to defer the request for equipment allocations to the second stage, thus leaving the greatest possible sum for actual building construction of the first stage. Completion of First Stage of Fine and Applied Arts Building Appropriation — #250,000 In view of the fact t h a t movable equipment would not be purchased and could not be used in the building until near the end of the biennium when construction work is nearing completion, it seemed to t h e best interests of the University to defer the request for equipment allocations to the second stage, thus leaving t h e greatest possible sum for actual building construction of the first stage. College of Education Building 1. Size— 57,000 net square feet; 95,000 gross square feet 2. Space Net Sq. Ft. a. Present assigned space (excluding University High School) 35>4I3 b. Estimated deficiency for present program 16,600 c. Estimate of total additional space required through 1969 (includes 'b' above) 30,202 d. Space to be vacated upon completion of project Location Net Sq. Ft. Proposed Reassignment College of Liberal Arts Gregory Hall 8,642 and Sciences School of Social Work 1007 S. Wright 2,632 Institute of Government ioo7>£ S. Wright Frame residences i,4i7 and Public Affairs obtained in land 1116 W. Illinois 690 acquisition pro1208 W. Springfield gram for future 2,212 Razed to provide sites 1003 W. Nevada academic buildings 2,140 for future construction 1001 W. Nevada 2,111 P.G.U.'s (E.L.S.) 8,578J 28,422 3. Statement of Relative Urgency Excerpts from the College's statement of relative urgency. Gross space shortage, inadequacy of present facilities, extreme dispersion of staff and the high percentage of temporary space combine to make the College's request an urgent one. Based on the original standards of the Building Program Committee, there is a deficit of approximately 23,300 square feet not including the space for Industrial Education and University High School. Over half of the College's existing space is in temporary-type facilities. One-fourth of the space is in the Parade Ground units which should be removed to complete the site development for the Men's Residence Halls. The College facilities are in twenty buildings dispersed from Springfield Avenue to Peabody Drive and from Lincoln Avenue to Fourth Street. The average square feet of office per staff member is approximately 74 net square feet with many staff members in offices of no more than 60 square feet. College of Commerce Building Size - 53,000 net square feet; 88,000 gross square feet Net Sq. Ft. Space a. Present assigned space 24,614 b. Estimated deficiency for present program 23,200 c. Estimate of total additional space required through 1969 (includes 'b' above) 47,148 d. Space to be vacated upon completion of project Location Net Sq. Ft. Proposed Reassignment Commerce-F.A.A. Annex 2,161) Sixth Street Building 171 > Razed to provide sites for future construction 1007 W. Nevada 1,620j 514 E. Chalmers (duplex) 1,848 Razed to provide off-street parking facilities
| |