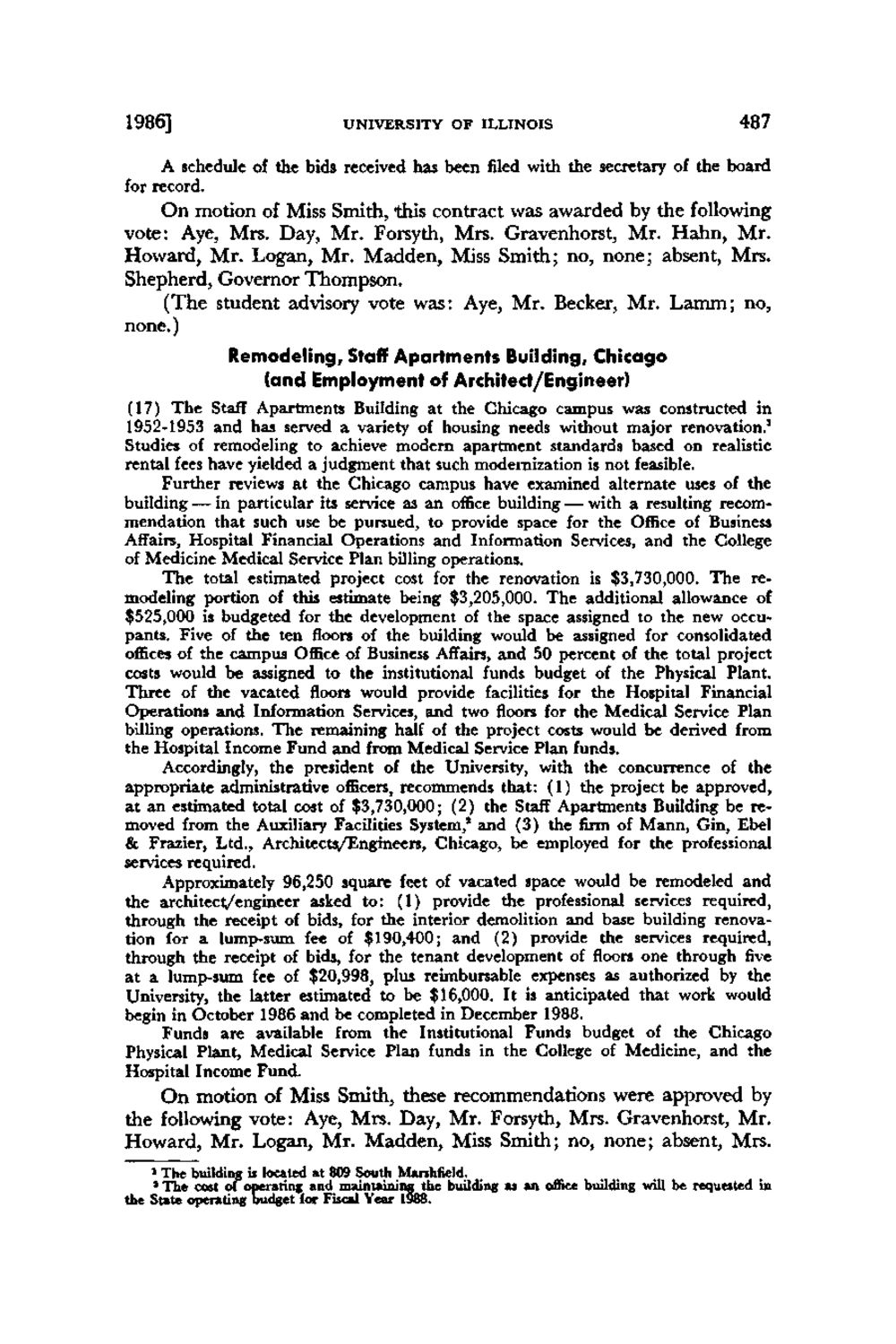| |
| |
Caption: Board of Trustees Minutes - 1986
This is a reduced-resolution page image for fast online browsing.

EXTRACTED TEXT FROM PAGE:
1986] UNIVERSITY OF ILLINOIS 487 A schedule of the bids received has been filed with the secretary of the board for record. O n m o t i o n of M i s s S m i t h , t h i s c o n t r a c t w a s a w a r d e d b y t h e following v o t e : Aye, M r s . D a y , M r . F o r s y t h , M r s . G r a v e n h o r s t , M r . H a h n , M r . H o w a r d , M r . L o g a n , M r . M a d d e n , Miss S m i t h ; n o , n o n e ; a b s e n t , M r s . Shepherd, Governor Thompson. ( T h e s t u d e n t advisory v o t e w a s : Aye, M r . B e c k e r , M r . L a m m ; n o , none.) Remodeling, Staff Apartments Building, Chicago (and Employment of Architect/Engineer) (17) The Staff Apartments Building at the Chicago campus was constructed in 1952-1953 and has served a variety of housing needs without major renovation. 1 Studies of remodeling to achieve modern apartment standards based on realistic rental fees have yielded a judgment that such modernization is not feasible. Further reviews at the Chicago campus have examined alternate uses of the building — in particular its service as an office building -— with a resulting recommendation that such use be pursued, to provide space for the Office of Business Affairs, Hospital Financial Operations and Information Services, and the College of Medicine Medical Service Plan billing operations. The total estimated project cost for the renovation is $3,730,000. The remodeling portion of this estimate being $3,205,000. The additional allowance of $525,000 is budgeted for the development of the space assigned to the new occupants. Five of the ten floors of the building would be assigned for consolidated offices of the campus Office of Business Affairs, and 50 percent of the total project costs would be assigned to the institutional funds budget of the Physical Plant. Three of the vacated floors would provide facilities for the Hospital Financial Operations and Information Services, and two floors for the Medical Service Plan billing operations. The remaining half of the project costs would be derived from the Hospital Income Fund and from Medical Service Plan funds. Accordingly, the president of the University, with the concurrence of the appropriate administrative officers, recommends that: (1) the project be approved, at an estimated total cost of $3,730,000; (2) the Staff Apartments Building be removed from the Auxiliary Facilities System,' and (3) the firm of Mann, Gin, Ebel & Frazier, Ltd., Architects/Engineers, Chicago, be employed for the professional services required. Approximately 96,250 square feet of vacated space would be remodeled and the architect/engineer asked t o : (1) provide the professional services required, through the receipt of bids, for the interior demolition and base building renovation for a lump-sum fee of $190,400; and (2) provide the services required, through the receipt of bids, for the tenant development of floors one through five at a lump-sum fee of $20,998, plus reimbursable expenses as authorized by the University, the latter estimated to be $16,000. It is anticipated that work would begin in October 1986 and be completed in December 1988. Funds are available from the Institutional Funds budget of the Chicago Physical Plant, Medical Service Plan funds in the College of Medicine, and the Hospital Income Fund. O n m o t i o n of M i s s S m i t h , t h e s e r e c o m m e n d a t i o n s w e r e a p p r o v e d b y t h e following v o t e : Aye, M r s . D a y , M r . F o r s y t h , M r s . G r a v e n h o r s t , M r . H o w a r d , M r . Logan, M r . M a d d e n , Miss S m i t h ; no, n o n e ; absent, M r s . The building is located at 809 South Marshfield. The cost of operating and maintaining the building as an office building will be requested in the State operating budget for Fiscal Year 1988. 1 3
| |