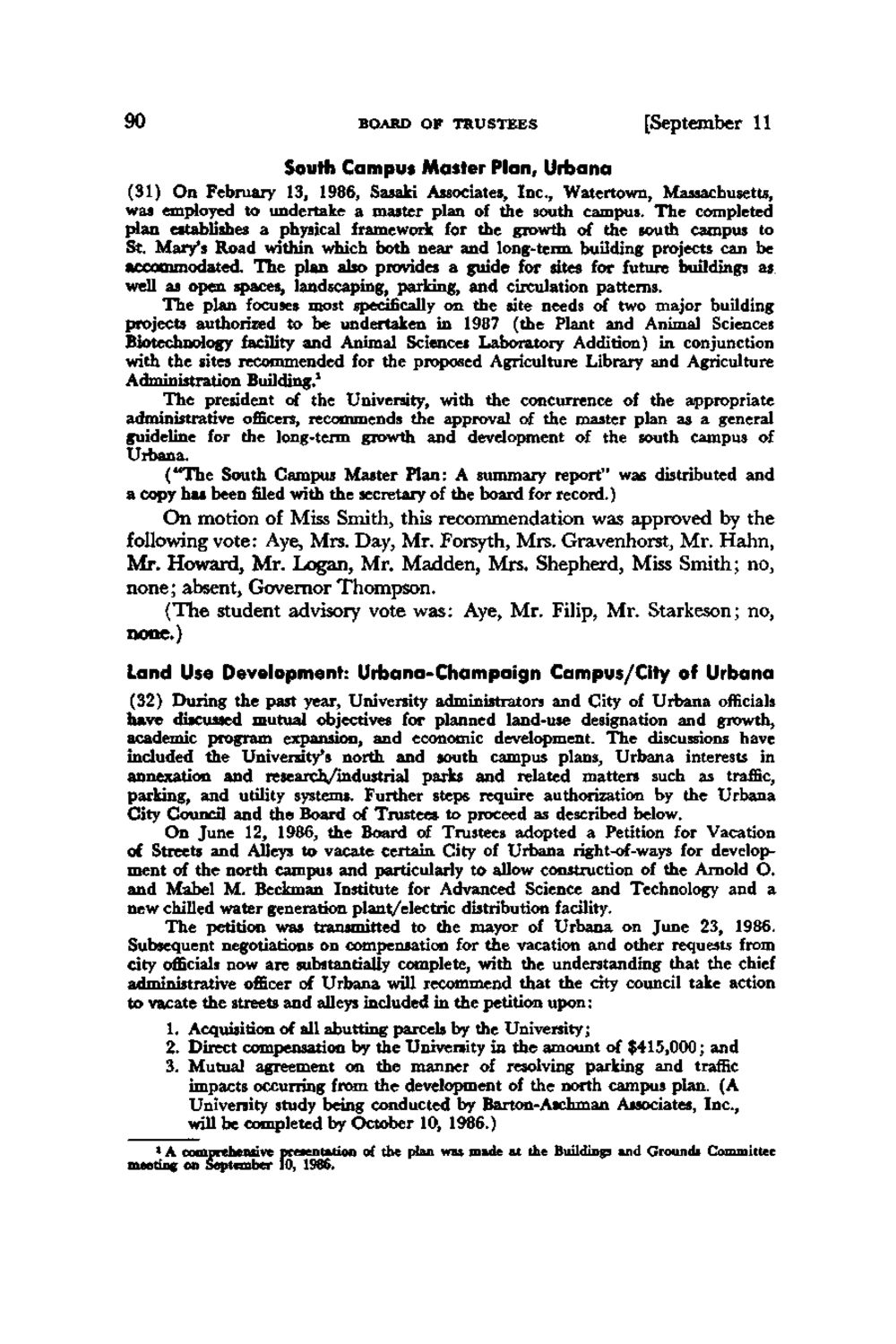| |
| |
Caption: Board of Trustees Minutes - 1988
This is a reduced-resolution page image for fast online browsing.

EXTRACTED TEXT FROM PAGE:
90 BOARD O F T R U S T E E S [September 11 South Campus Master Plan, Urbana (31) O n February 13, 1986, Sasaki Associates, Inc., Watertown, Massachusetts, was employed to undertake a master plan of the south campus. T h e completed plan establishes a physical framework for the growth of the south campus to St. Mary's Road within which both near and long-term, building projects can be accommodated. T h e plan also provides a guide for sites for future buildings as well as open spaces, landscaping, parking, and circulation patterns. T h e plan focuses most specifically on the site needs of two major building projects authorized to be undertaken in 1987 (the Plant and Animal Sciences Biotechnology facility and Animal Sciences Laboratory Addition) in conjunction with the sites recommended for the proposed Agriculture Library and Agriculture Administration Building. 1 T h e president of the University, with the concurrence of the appropriate administrative officers, recommends the approval of the master plan as a general guideline for the long-term growth and development of the south campus of Urbana. ( " T h e South Campus Master Plan: A summary report" was distributed and a copy has been filed with the secretary of the board for record.) O n m o t i o n of M i s s S m i t h , t h i s r e c o m m e n d a t i o n w a s a p p r o v e d by t h e following v o t e : Aye, M r s . Day, M r . Forsyth, M r s . Gravenhorst, M r . H a h n , M r . H o w a r d , M r . L o g a n , M r . M a d d e n , M r s . Shepherd, Miss S m i t h ; no, n o n e ; absent, Governor T h o m p s o n . ( T h e student advisory vote w a s : Aye, M r . Filip, M r . Starkeson; no, none.) Land Use Development: Urbana-Champaign Campus/City of Urbana (32) During the past year, University administrators and City of Urbana officials have discussed mutual objectives for planned land-use designation and growth, academic program expansion, and economic development. T h e discussions have included the University's north and south campus plans, Urbana interests in annexation and research/industrial parks and related matters such as traffic, parking, and utility systems. Further steps require authorization by the Urbana City Council and the Board of Trustees to proceed as described below. On June 12, 1986, the Board of Trustees adopted a Petition for Vacation of Streets and Alleys to vacate certain City of Urbana right-of-ways for development of the north campus and particularly to allow construction of the Arnold O. and Mabel M. Beckman Institute for Advanced Science and Technology and a new chilled water generation plant/electric distribution facility. T h e petition was transmitted to the mayor of Urbana on June 23, 1986. Subsequent negotiations on compensation for the vacation and other requests from city officials now are substantially complete, with the understanding that the chief administrative officer of Urbana will recommend that the city council take action to vacate the streets and alleys included in the petition upon: 1. Acquisition of all abutting parcels by the University; 2. Direct compensation by the University in t h e amount of $415,000; and 3. Mutual agreement on the manner of resolving parking and traffic impacts occurring from the development of the north campus plan. (A University study being conducted by Barton-Aschman Associates, Inc., will be completed by October 10, 1986.) 1 A comprehensive presentation of the plan was made at the Buildings and Grounds Committee meeting on September 10, 1986.
| |