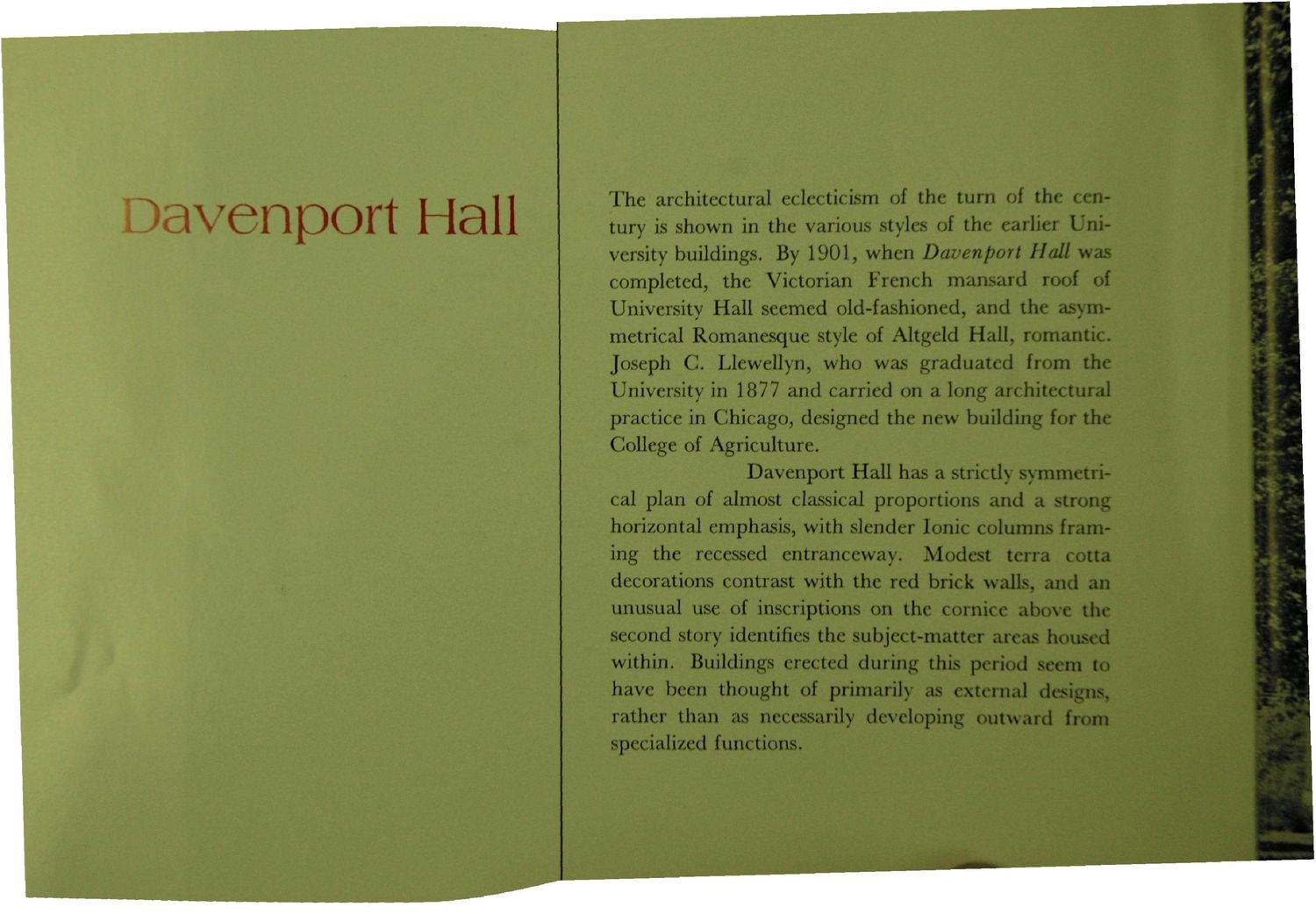| |
| |
Caption: Book - 100 Years of Campus Architecture (Allen Weller)
This is a reduced-resolution page image for fast online browsing.

EXTRACTED TEXT FROM PAGE:
Davenport Hall The architectural eclecticism of the turn of the century is shown in the various styles of the earlier University buildings. By 1901, when Davenport Hail was completed, the Victorian French mansard roof of University Hall seemed old-fashioned, and the asymmetrical Romanesque style of Altgeld Hall, romanticJoseph C. Llewellyn, who was graduated from the University in 1877 and carried on a long architectural practice in Chicago, designed the new building for the College of Agriculture. Davenport Hall has a strictly symmetrical plan of almost classical proportions and a strong horizontal emphasis, with slender Ionic columns framing the recessed entranceway. Modest terra cotta decorations contrast with the red brick walls, and an unusual use of inscriptions on the cornice above the second story identifies the subject-matter areas housed within. Buildings erected during this period seem to have been thought of primarily as external designs, rather than as necessarily developing outward from specialized functions.
| |