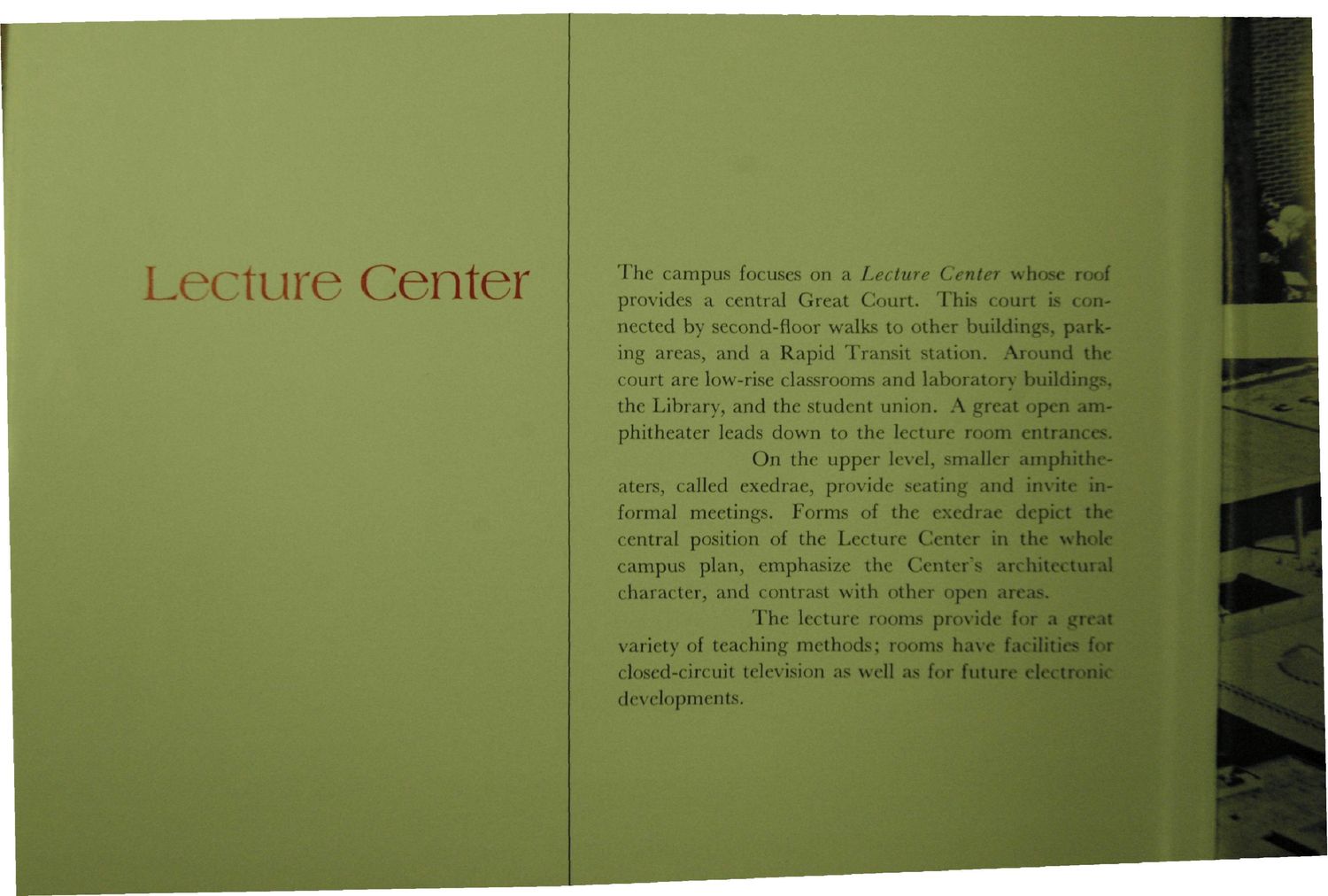| |
| |
Caption: Book - 100 Years of Campus Architecture (Allen Weller)
This is a reduced-resolution page image for fast online browsing.

EXTRACTED TEXT FROM PAGE:
Lecture Center The campus focuses on a Lecture Center whose roof provides a central Great Court. This court is connected by second-floor walks to other buildings, parking areas, and a Rapid Transit station. Around the court are low-rise classrooms and laboratory buildings, the Library, and the student union. A great open amphitheater leads down to the lecture room entrances. On the upper level, smaller amphitheaters, called exedrae, provide seating and invite informal meetings. Forms of the exedrae depict the central position of the Lecture Center in the whole campus plan, emphasize the Center's architectural character, and contrast with other open areas. The lecture rooms provide for a great variety of teaching methods; rooms have facilities for closed-circuit television as well as for future electronic developments.
| |