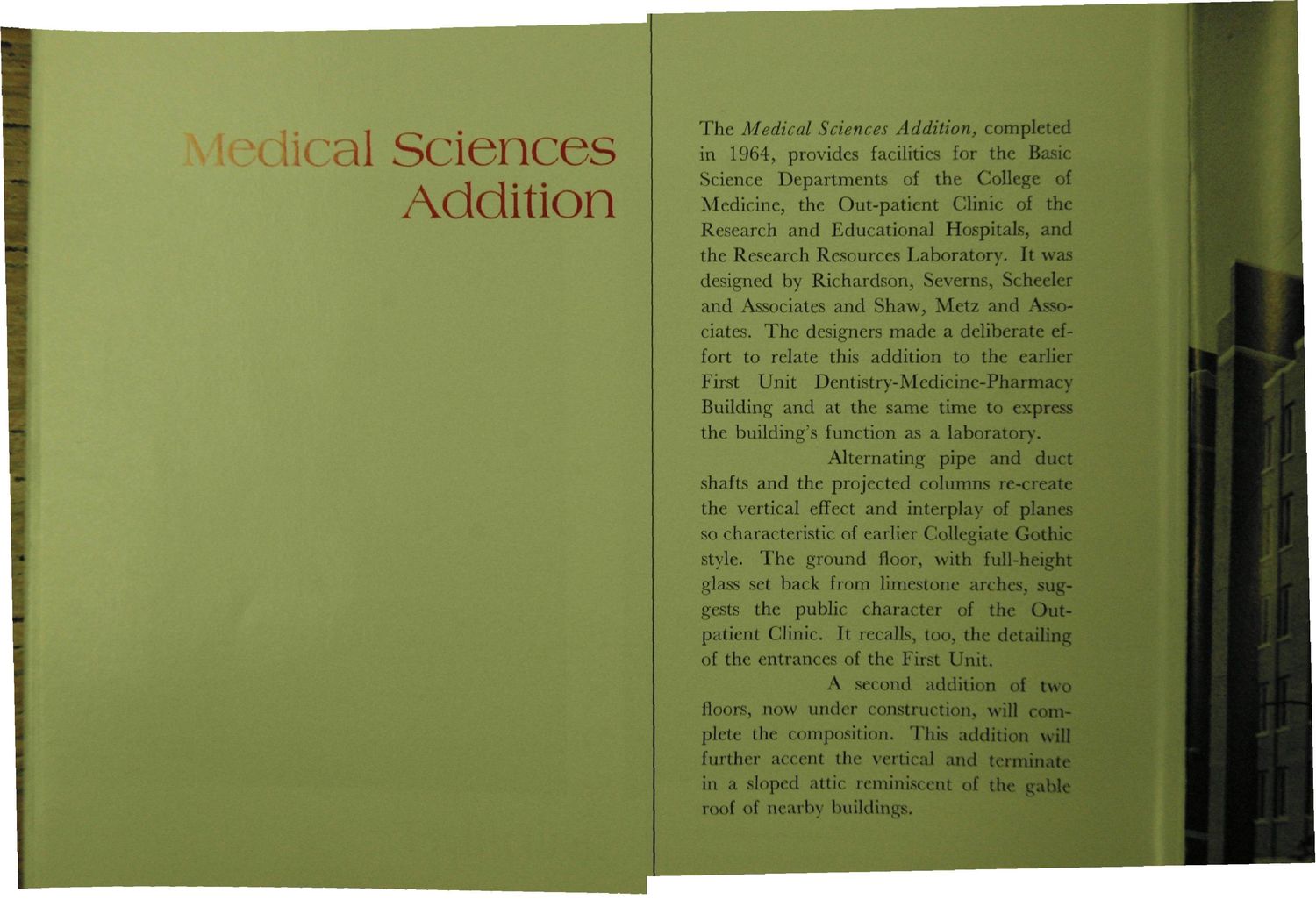| |
| |
Caption: Book - 100 Years of Campus Architecture (Allen Weller)
This is a reduced-resolution page image for fast online browsing.

EXTRACTED TEXT FROM PAGE:
iical Sciences Addition The Medical Sciences Addition, completed in 1964, provides facilities for the Basic Science Departments of the College of Medicine, the Out-patient Clinic of the Research and Educational Hospitals, and the Research Resources Laboratory. It was designed by Richardson, Severns, Scheeler and Associates and Shaw, Metz and Associates. The designers made a deliberate effort to relate this addition to the earlier First Unit Dentistry-Medicine-Pharmacy Building and at the same time to express the building's function as a laboratory. Alternating pipe and duct shafts and the projected columns re-create the vertical effect and interplay of planes so characteristic of earlier Collegiate Gothic style. The ground floor, with full-height glass set back from limestone arches, suggests the public character of the Outpatient Clinic. It recalls, too, the detailing of the entrances of the First Unit. A second addition of two floors, now under construction, will complete the composition. This addition will further accent the vertical and terminate in a sloped attic reminiscent of the gable roof of nearby buildings.
| |