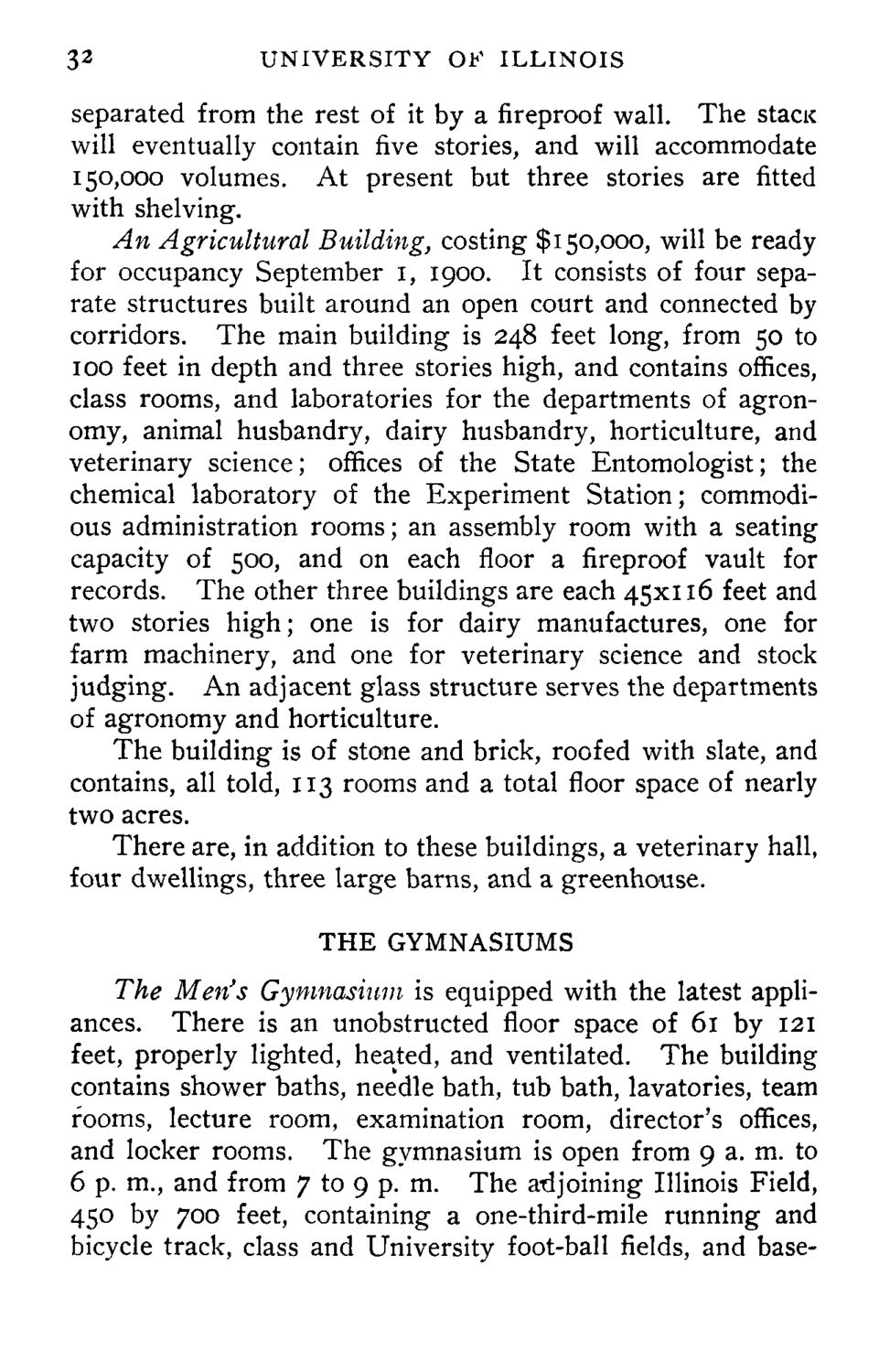| |
| |
Caption: Course Catalog - 1899-1900
This is a reduced-resolution page image for fast online browsing.

EXTRACTED TEXT FROM PAGE:
32 UNIVERSITY OK ILLINOIS separated from the rest of it by a fireproof wall. The stacic will eventually contain five stories, and will accommodate 150,000 volumes. At present but three stories are fitted with shelving. An Agricultural Building, costing $150,000, will be ready for occupancy September 1, 1900. It consists of four separate structures built around an open court and connected by corridors. The main building is 248 feet long, from 50 to 100 feet in depth and three stories high, and contains offices, class rooms, and laboratories for the departments of agronomy, animal husbandry, dairy husbandry, horticulture, and veterinary science; offices of the State Entomologist; the chemical laboratory of the Experiment Station; commodious administration rooms; an assembly room with a seating capacity of 500, and on each floor a fireproof vault for records. The other three buildings are each 45x116 feet and two stories high; one is for dairy manufactures, one for farm machinery, and one for veterinary science and stock judging. An adjacent glass structure serves the departments of agronomy and horticulture. The building is of stone and brick, roofed with slate, and contains, all told, 113 rooms and a total floor space of nearly two acres. There are, in addition to these buildings, a veterinary hall, four dwellings, three large barns, and a greenhouse. THE GYMNASIUMS The Men's Gymnasium is equipped with the latest appliances. There is an unobstructed floor space of 61 by 121 feet, properly lighted, heated, and ventilated. The building contains shower baths, needle bath, tub bath, lavatories, team rooms, lecture room, examination room, director's offices, and locker rooms. The gymnasium is open from 9 a. m. to 6 p. m., and from 7 to 9 p. m. The adjoining Illinois Field, 450 by 700 feet, containing a one-third-mile running and bicycle track, class and University foot-ball fields, and base-
| |