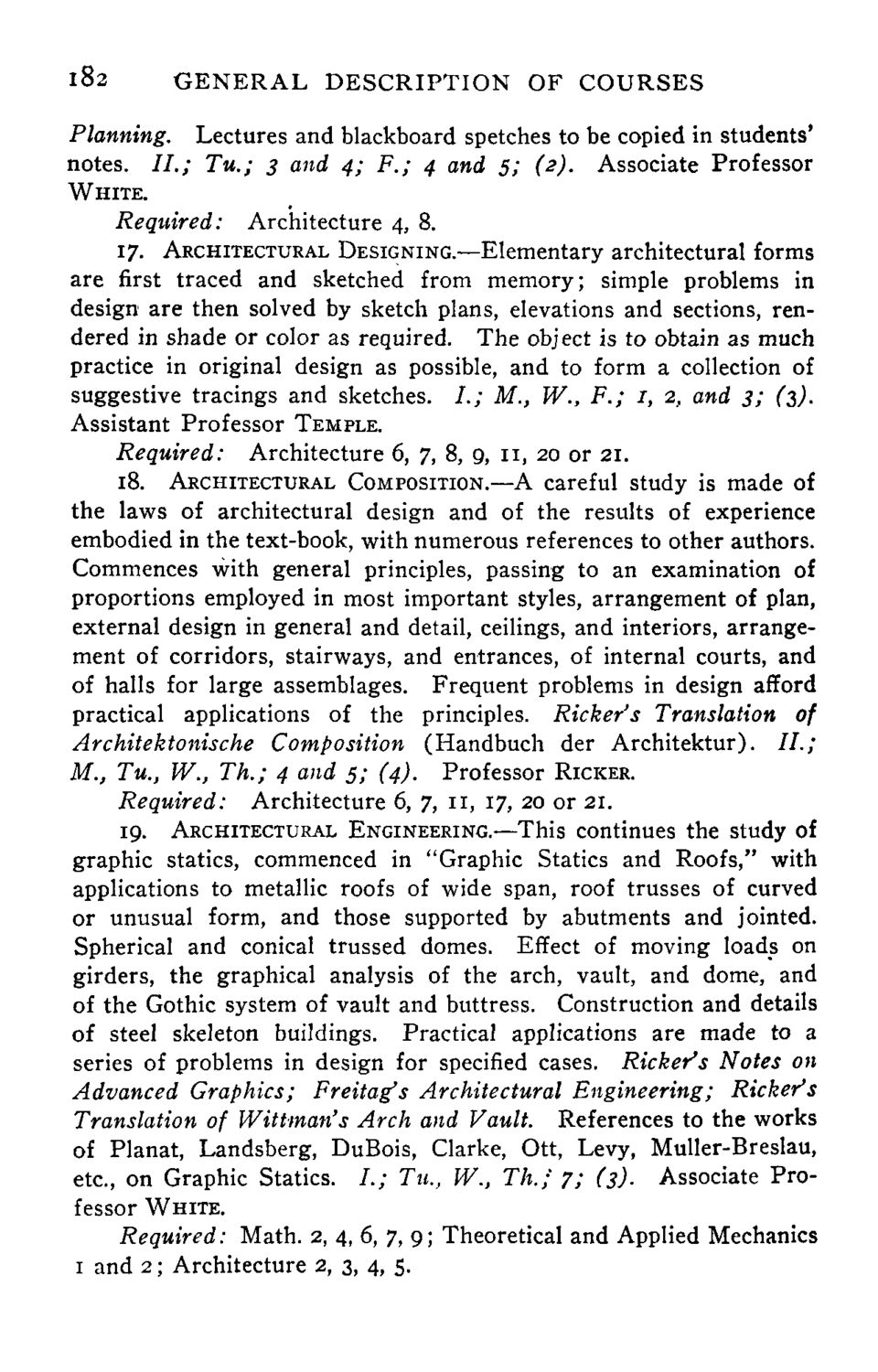| |
| |
Caption: Course Catalog - 1899-1900
This is a reduced-resolution page image for fast online browsing.

EXTRACTED TEXT FROM PAGE:
182 GENERAL DESCRIPTION OF COURSES Planning. Lectures and blackboard spetches to be copied in students' notes. / / . ; Tu.; 3 and 4; F.; 4 and 5; (2). Associate Professor WHITE. Required: Architecture 4, 8. 17. ARCHITECTURAL DESIGNING.—Elementary architectural forms are first traced and sketched from memory; simple problems in design are then solved by sketch plans, elevations and sections, rendered in shade or color as required. The object is to obtain as much practice in original design as possible, and to form a collection of suggestive tracings and sketches. / . ; M., W., F.; 1, 2, and 3; (3). Assistant Professor TEMPLE. Required: 18. Architecture 6, 7, 8, 9, n , 20 or 21. ARCHITECTURAL COMPOSITION.—A careful study is made of the laws of architectural design and of the results of experience embodied in the text-book, with numerous references to other authors. Commences with general principles, passing to an examination of proportions employed in most important styles, arrangement of plan, external design in general and detail, ceilings, and interiors, arrangement of corridors, stairways, and entrances, of internal courts, and of halls for large assemblages. Frequent problems in design afford practical applications of the principles. Ricker's Translation of Architektonische Composition (Handbuch der Architektur). II.; M., Tu., W., Th.; 4 and 5; (4). Professor RICKER. Required: 19. Architecture 6, 7, 11, 17, 20 or 21. ARCHITECTURAL ENGINEERING.-—This continues the study of graphic statics, commenced in "Graphic Statics and Roofs," with applications to metallic roofs of wide span, roof trusses of curved or unusual form, and those supported by abutments and jointed. Spherical and conical trussed domes. Effect of moving loads on girders, the graphical analysis of the arch, vault, and dome, and of the Gothic system of vault and buttress. Construction and details of steel skeleton buildings. Practical applications are made to a series of problems in design for specified cases. Ricker's Notes on Advanced Graphics; Freitag's Architectural Engineering; Ricker's Translation of Wittman's Arch and Vault. References to the works of Planat, Landsberg, DuBois, Clarke, Ott, Levy, Muller-Breslau, etc., on Graphic Statics. / . ; Tu., IV., Th.; 7; (3). Associate Professor WHITE. Required: Math. 2, 4, 6, 7, 9; Theoretical and Applied Mechanics 1 and 2; Architecture 2, 3, 4, 5.
| |