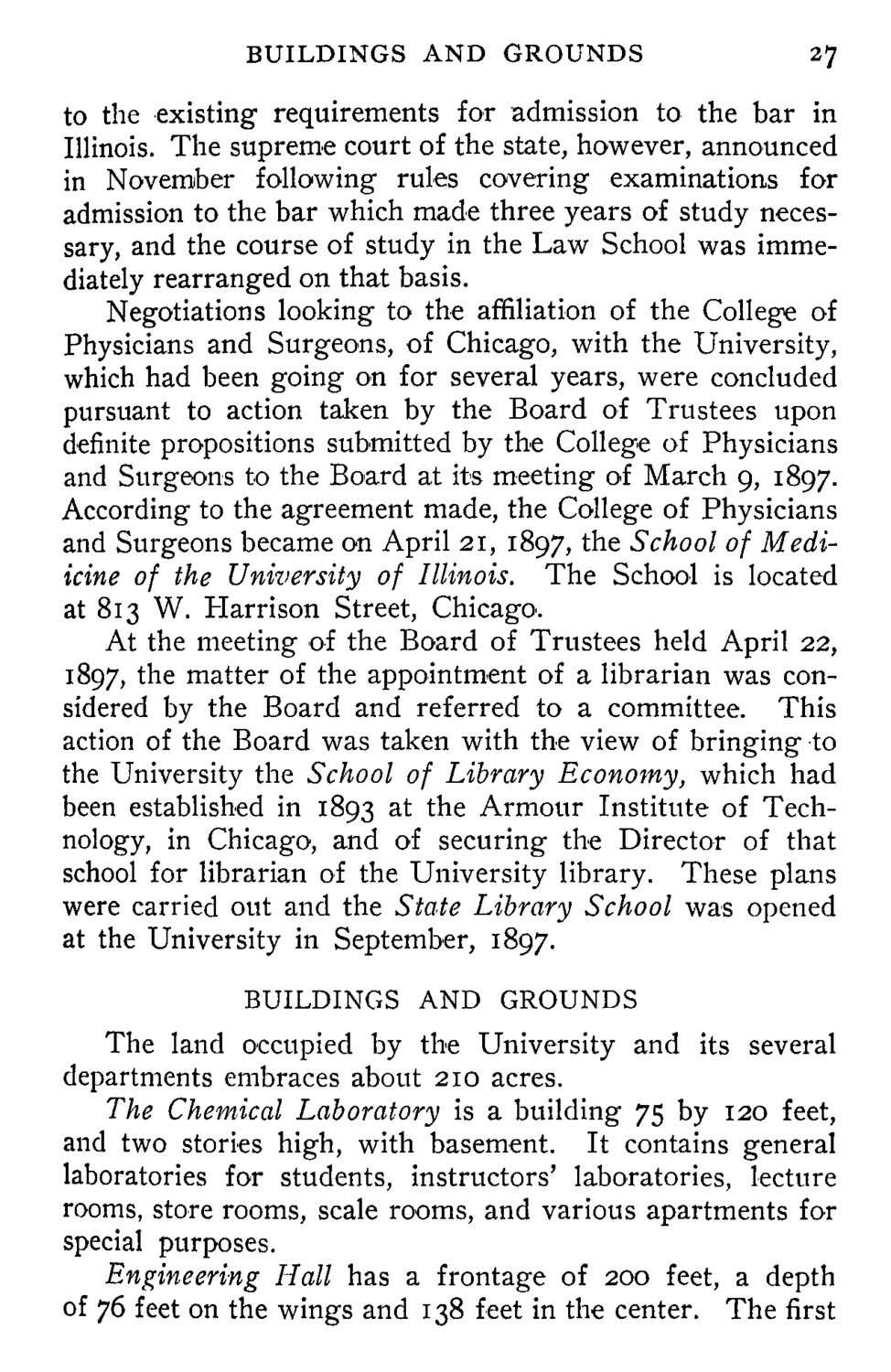| |
| |
Caption: Course Catalog - 1898-1899
This is a reduced-resolution page image for fast online browsing.

EXTRACTED TEXT FROM PAGE:
BUILDINGS AND GROUNDS 27 to the existing requirements for admission to the bar in Illinois. The supreme court of the state, however, announced in November following rules covering examinations for admission to the bar which made three years of study necessary, and the course of study in the Law School was immediately rearranged on that basis. Negotiations looking to the affiliation of the College of Physicians and Surgeons, of Chicago, with the University, which had been going on for several years, were concluded pursuant to action taken by the Board of Trustees upon definite propositions submitted by the College of Physicians and Surgeons to the Board at its meeting of March 9, 1897. According to the agreement made, the College of Physicians and Surgeons became on April 21, 1897, the School of Mediicine of the University of Illinois. The School is located at 813 W. Harrison Street, Chicago. At the meeting of the Board of Trvistees held April 22, 1897, the matter of the appointment of a librarian was considered by the Board and referred to a committee. This action of the Board was taken with the view of bringing to the University the School of Library Economy, which had been established in 1893 at the Armour Institute of Technology, in Chicago, and of securing the Director of that school for librarian of the University library. These plans were carried out and the State Library School was opened at the University in September, 1897. BUILDINGS AND GROUNDS The land occupied by the University and its several departments embraces about 210 acres. The Chemical Laboratory is a building 75 by 120 feet, and two stories high, with basement. It contains general laboratories for students, instructors' laboratories, lecture rooms, store rooms, scale rooms, and various apartments for special purposes. Engineering Hall has a frontage of 200 feet, a depth of 76 feet on the wings and 138 feet in the center. The first
| |