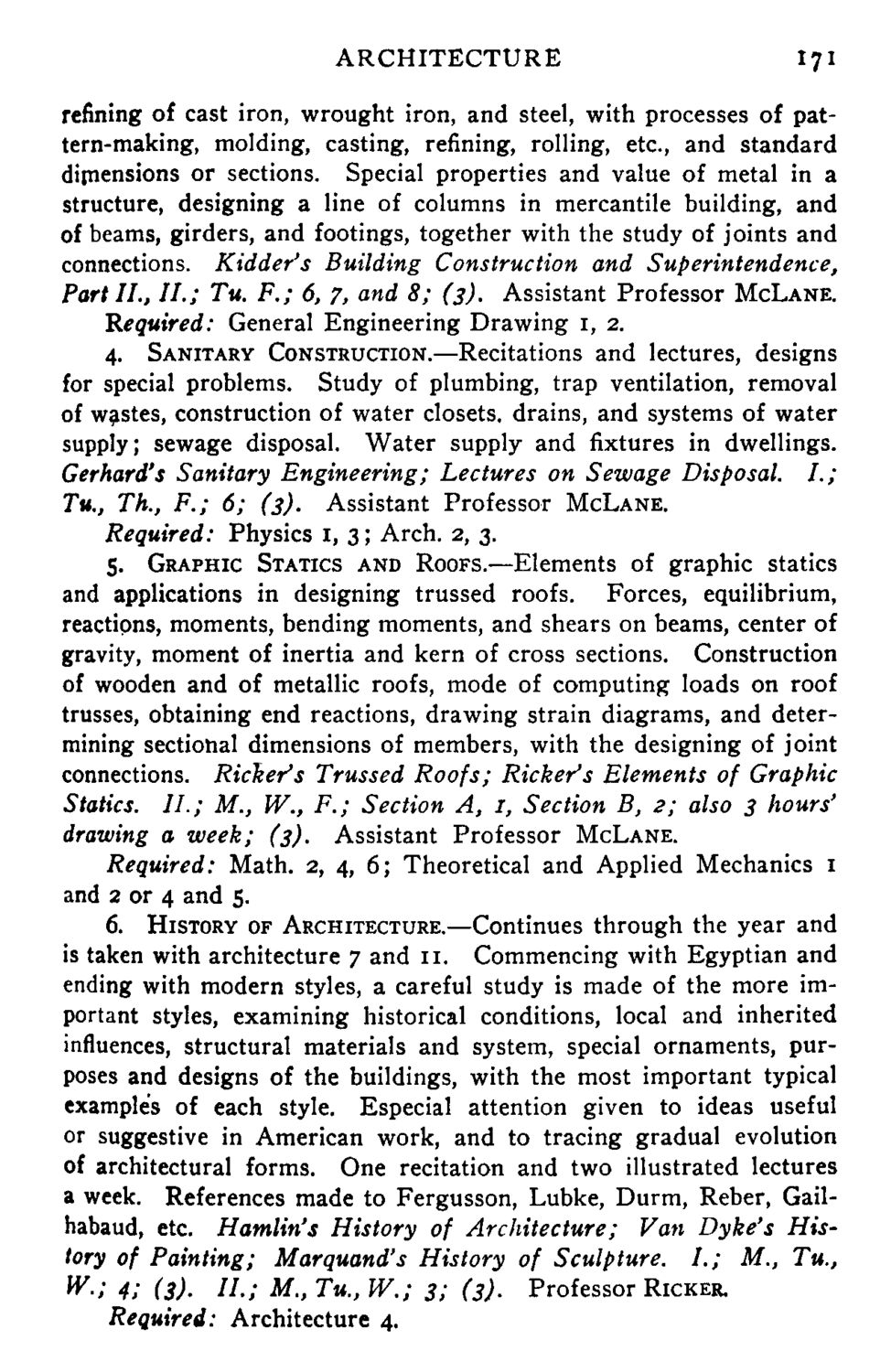| |
| |
Caption: Course Catalog - 1898-1899
This is a reduced-resolution page image for fast online browsing.

EXTRACTED TEXT FROM PAGE:
ARCHITECTURE I71 refining of cast iron, wrought iron, and steel, with processes of pattern-making, molding, casting, refining, rolling, etc., and standard dimensions or sections. Special properties and value of metal in a structure, designing a line of columns in mercantile building, and of beams, girders, and footings, together with the study of joints and connections. Kidder's Building Construction and Superintendence, Part II., II.; Tu. F.; 6, 7, and 8; (3). Assistant Professor MCLANE. Required: General Engineering Drawing 1, 2. 4. SANITARY CONSTRUCTION.—Recitations and lectures, designs for special problems. Study of plumbing, trap ventilation, removal of wastes, construction of water closets, drains, and systems of water supply; sewage disposal. Water supply and fixtures in dwellings. Gerhard's Sanitary Engineering; Lectures on Sewage Disposal. I.; Tu., Th., F.; 6; (3). Assistant Professor MCLANE. Required: Physics 1, 3 ; Arch. 2, 3. 5. GRAPHIC STATICS AND ROOFS.—Elements of graphic statics and applications in designing trussed roofs. Forces, equilibrium, reactions, moments, bending moments, and shears on beams, center of gravity, moment of inertia and kern of cross sections. Construction of wooden and of metallic roofs, mode of computing loads on roof trusses, obtaining end reactions, drawing strain diagrams, and determining sectional dimensions of members, with the designing of joint connections. Rider's Trussed Roofs; Richer's Elements of Graphic Statics. II.; M., W., F.; Section A, 1, Section B, 2; also 3 hours' drawing a week; (3). Assistant Professor MCLANE. Required: Math. 2, 4, 6; Theoretical and Applied Mechanics 1 and 2 or 4 and 5. 6. HISTORY OF ARCHITECTURE.—Continues through the year and is taken with architecture 7 and 11. Commencing with Egyptian and ending with modern styles, a careful study is made of the more important styles, examining historical conditions, local and inherited influences, structural materials and system, special ornaments, purposes and designs of the buildings, with the most important typical example's of each style. Especial attention given to ideas useful or suggestive in American work, and to tracing gradual evolution of architectural forms. One recitation and two illustrated lectures a week. References made to Fergusson, Lubke, Durm, Reber, Gailhabaud, etc. Hamlin's History of Architecture; Van Dyke's History of Painting; Marquand's History of Sculpture. I.; M., Tu., W.; 4; (3). II.; M., Tu., W.; 3; (3). Professor RICHER, Required: Architecture 4.
| |