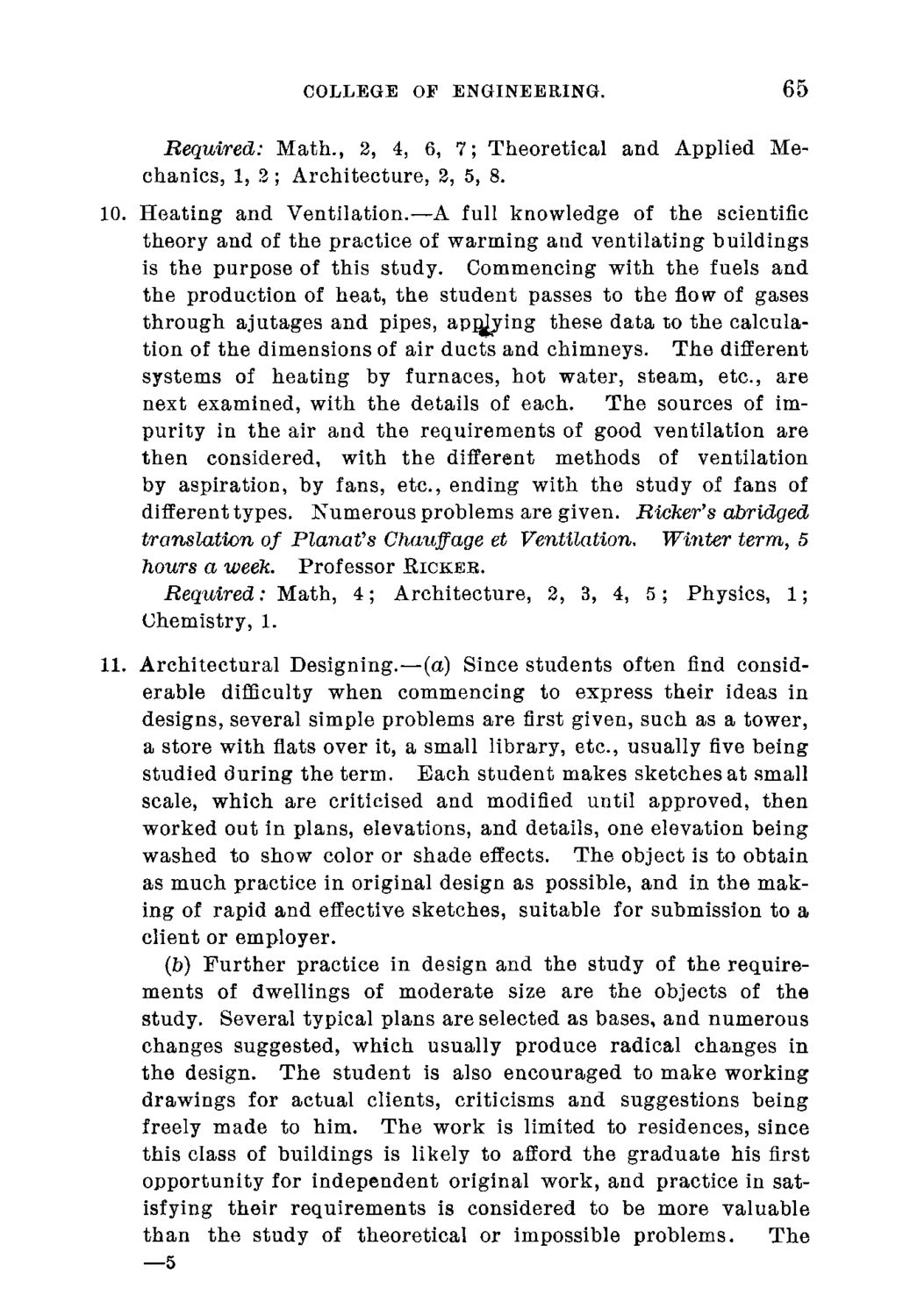| |
| |
Caption: Course Catalog - 1891-1892
This is a reduced-resolution page image for fast online browsing.

EXTRACTED TEXT FROM PAGE:
COLLEGE OF ENGINEERING. 65 Required: Math., 2, 4, 6, 7; Theoretical and Applied Mechanics, 1, 2 ; Architecture, 2, 5, 8. 10. Heating and Ventilation.—A full knowledge of the scientific theory and of the practice of warming and ventilating buildings is the purpose of this study. Commencing with the fuels and the production of heat, the student passes to the flow of gases through ajutages and pipes, apqjying these data to the calculation of the dimensions of air ducts and chimneys. The different systems of heating by furnaces, hot water, steam, etc., are next examined, with the details of each. The sources of impurity in the air and the requirements of good ventilation are then considered, with the different methods of ventilation by aspiration, by fans, etc., ending with the study of fans of different types. Numerous problems are given. Bicker's abridged translation of Planat's Chauffage et Ventilation, Winter term, 5 hours a week. Professor RICKBK. Required: Math, 4; Architecture, 2, 3, 4, 5; Physics, 1; Chemistry, 1. 11. Architectural Designing.—(a) Since students often find considerable difficulty when commencing to express their ideas in designs, several simple problems are first given, such as a tower, a store with flats over it, a small library, etc., usually five being studied during the term. Each student makes sketches at small scale, which are criticised and modified until approved, then worked out in plans, elevations, and details, one elevation being washed to show color or shade effects. The object is to obtain as much practice in original design as possible, and in the making of rapid and effective sketches, suitable for submission to a client or employer. (b) Further practice in design and the study of the requirements of dwellings of moderate size are the objects of the study. Several typical plans are selected as bases, and numerous changes suggested, which usually produce radical changes in the design. The student is also encouraged to make working drawings for actual clients, criticisms and suggestions being freely made to him. The work is limited to residences, since this class of buildings is likely to afford the graduate his first opportunity for independent original work, and practice in satisfying their requirements is considered to be more valuable than the study of theoretical or impossible problems. The —5
| |