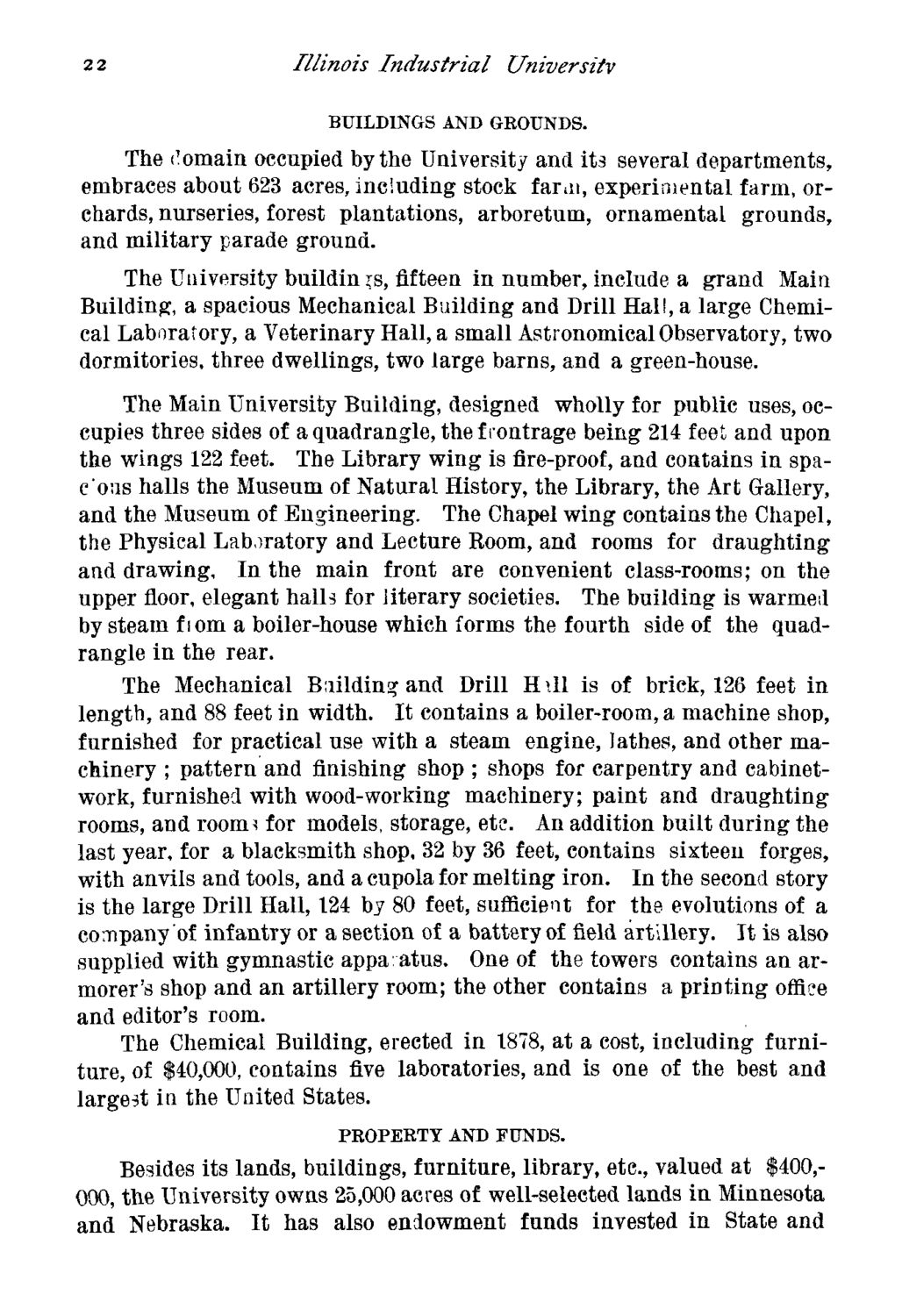| |
| |
Caption: Course Catalog - 1883-1884
This is a reduced-resolution page image for fast online browsing.

EXTRACTED TEXT FROM PAGE:
22 Illinois Industrial Universitv BUILDINGS AND GROUNDS. The ('omain occupied by the University and its several departments, embraces about 623 acres, including stock fami, experimental farm, orchards, nurseries, forest plantations, arboretum, ornamental grounds, and military parade ground. The University buildin re, fifteen in number, include a grand Main Building, a spacious Mechanical Building and Drill Hall, a large Chemical Laboratory, a Veterinary Hall, a small Astronomical Observatory, two dormitories, three dwellings, two large barns, and a green-house. The Main University Building, designed wholly for public uses, occupies three sides of a quadrangle, the f rontrage being 214 feet and upon the wings 122 feet. The Library wing is fire-proof, and contains in spae'ous halls the Museum of Natural History, the Library, the Art Gallery, and the Museum of Engineering. The Chapel wing contains the Chapel, the Physical Laboratory and Lecture Room, and rooms for draughting and drawing. In the main front are convenient class-rooms; on the upper floor, elegant halls for iiterary societies. The building is warmed by steam f i om a boiler-house which forms the fourth side of the quadrangle in the rear. The Mechanical B:iildin? and Drill Hill is of brick, 126 feet in length, and 88 feet in width. It contains a boiler-room, a machine shop, furnished for practical use with a steam engine, lathes, and other machinery ; pattern and finishing shop ; shops for carpentry and cabinetwork, furnished with wood-working machinery; paint and draughting rooms, and room? for models, storage, ete. An addition built during the last year, for a blacksmith shop, 32 by 36 feet, contains sixteen forges, with anvils and tools, and a cupola for melting iron. In the second story is the large Drill Hall, 124 by 80 feet, sufficient for the evolutions of a company of infantry or a section of a battery of field artillery. It is also supplied with gymnastic apparatus. One of the towers contains an armorer's shop and an artillery room; the other contains a printing office and editor's room. The Chemical Building, erected in 1878, at a cost, including furniture, of $40,000, contains five laboratories, and is one of the best and largest in the United States. PROPERTY AND FUNDS. Besides its lands, buildings, furniture, library, etc., valued at $400,000, the University owns 25,000 acres of well-selected lands in Minnesota and Nebraska. It has also endowment funds invested in State and
| |