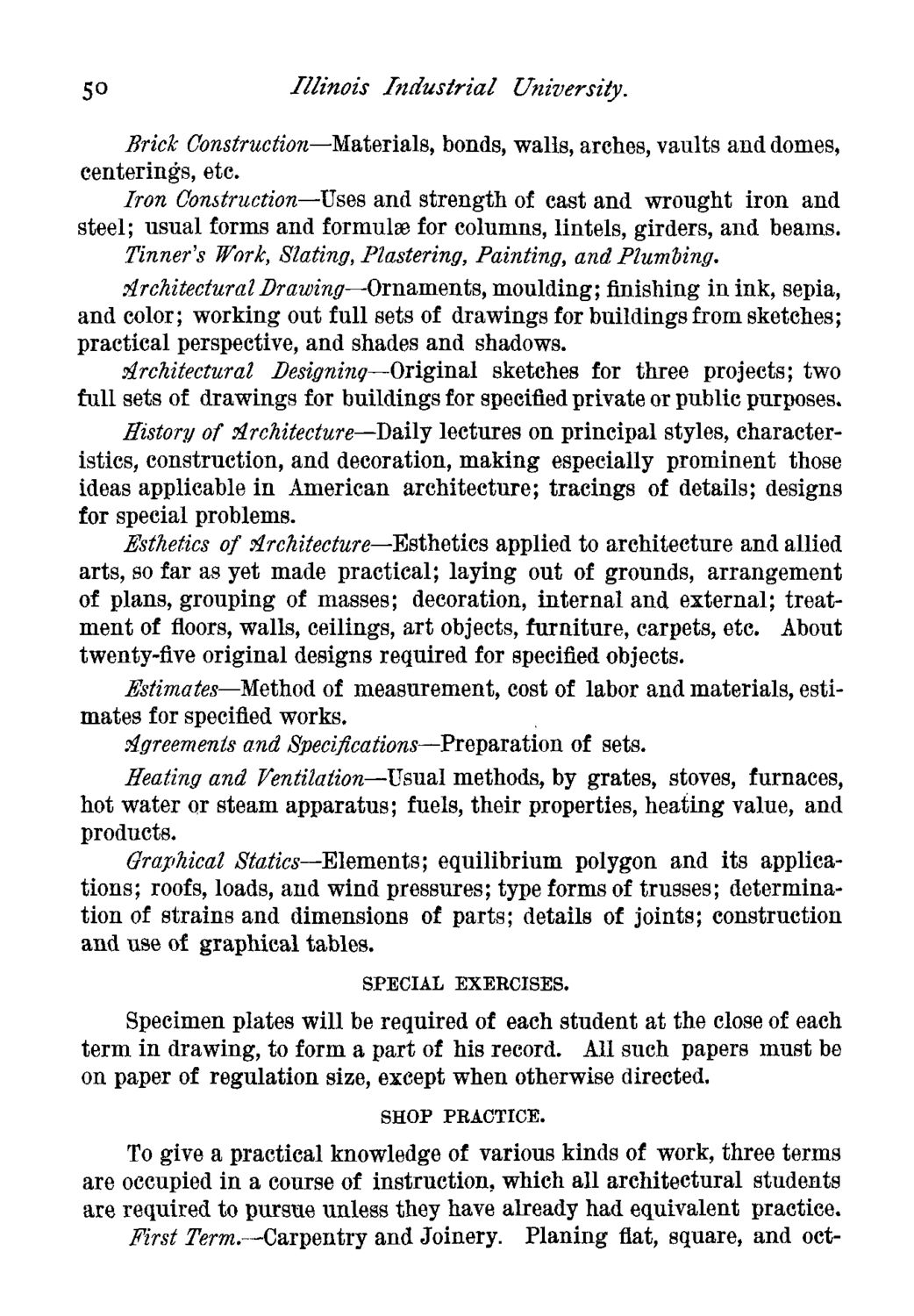| |
| |
Caption: Course Catalog - 1881-1882
This is a reduced-resolution page image for fast online browsing.

EXTRACTED TEXT FROM PAGE:
50 Illinois Industrial University. Brick Construction—Materials, bonds, -walls, arches, vaults and domes, centerings, etc. Iron Construction—Uses and strength of cast and wrought iron and steel; usual forms and formulae for columns, lintels, girders, and beams. Tinner's Work, Slating, Plastering, Painting, and Plumbing. Architectural Drawing—Ornaments, moulding; finishing in ink, sepia, and color; working out full sets of drawings for buildings from sketches; practical perspective, and shades and shadows. Architectural Designinq—Original sketches for three projects; two full sets of drawings for buildings for specified private or public purposes. History of Architecture—Daily lectures on principal styles, characteristics, construction, and decoration, making especially prominent those ideas applicable in American architecture; tracings of details; designs for special problems. Esthetics of Architecture—Esthetics applied to architecture and allied arts, so far as yet made practical; laying out of grounds, arrangement of plans, grouping of masses; decoration, internal and external; treatment of floors, walls, ceilings, art objects, furniture, carpets, etc. About twenty-five original designs required for specified objects. Estimates—Method of measurement, cost of labor and materials, estimates for specified works. Agreements and Specifications—Preparation of sets. Heating and Ventilation—Usual methods, by grates, stoves, furnaces, hot water or steam apparatus; fuels, their properties, heating value, and products. Graphical Statics—Elements; equilibrium polygon and its applications; roofs, loads, and wind pressures; type forms of trusses; determination of strains and dimensions of parts; details of joints; construction and use of graphical tables. SPECIAL EXERCISES. Specimen plates will be required of each student at the close of each term in drawing, to form a part of his record. All such papers must be on paper of regulation size, except when otherwise directed. SHOP PRACTICE. To give a practical knowledge of various kinds of work, three terms are occupied in a course of instruction, which all architectural students are required to pursue unless they have already had equivalent practice. First Term.—Carpentry and Joinery. Planing flat, square, and oct-
| |