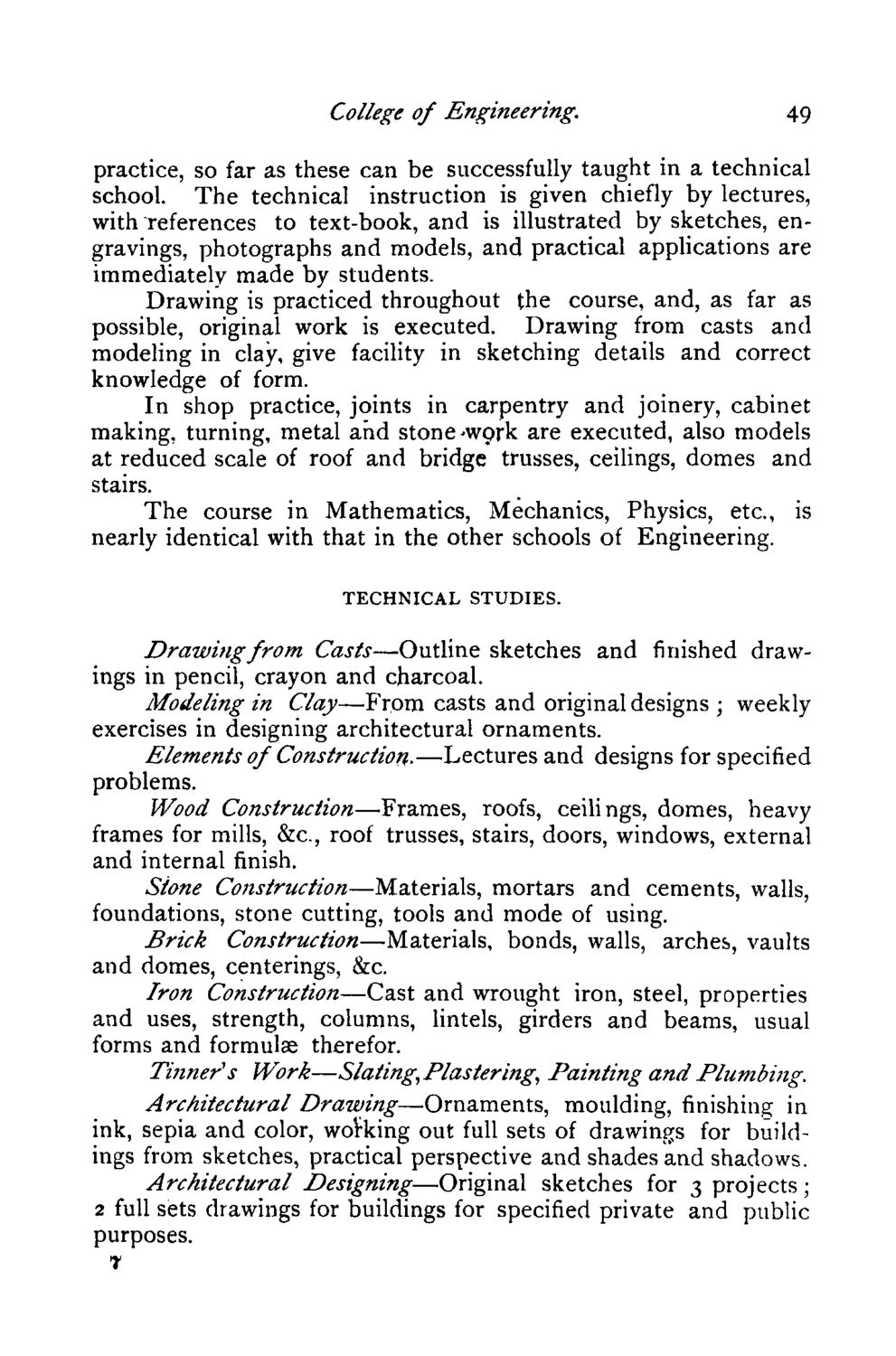| |
| |
Caption: Course Catalog - 1879-1880
This is a reduced-resolution page image for fast online browsing.

EXTRACTED TEXT FROM PAGE:
College of Engineering. 49 practice, so far as these can be successfully taught in a technical school. The technical instruction is given chiefly by lectures, with references to text-book, and is illustrated by sketches, engravings, photographs and models, and practical applications are immediately made by students. Drawing is practiced throughout the course, and, as far as possible, original work is executed. Drawing from casts and modeling in clay, give facility in sketching details and correct knowledge of form. In shop practice, joints in carpentry and joinery, cabinet making, turning, metal and stone -work are executed, also models at reduced scale of roof and bridge trusses, ceilings, domes and stairs. The course in Mathematics, Mechanics, Physics, etc., is nearly identical with that in the other schools of Engineering. TECHNICAL STUDIES. Drawing from Casts—Outline sketches and finished drawings in pencil, crayon and charcoal. Modeling in Clay—From casts and original designs ; weekly exercises in designing architectural ornaments. Elements of Construction.—Lectures and designs for specified problems. Wood Construction—Frames, roofs, ceilings, domes, heavy frames for mills, &c, roof trusses, stairs, doors, windows, external and internal finish. Stone Construction—Materials, mortars and cements, walls, foundations, stone cutting, tools and mode of using. Brick Construction—Materials, bonds, walls, arches, vaults and domes, centerings, &c. Iron Construction—Cast and wrought iron, steel, properties and uses, strength, columns, lintels, girders and beams, usual forms and formulae therefor. Tinner's Work—Slating,Plastering, Painting and Plumbing. Architectural Drawing—Ornaments, moulding, finishing in ink, sepia and color, working out full sets of drawings for buildings from sketches, practical perspective and shades and shadows. Architectural Designing—Original sketches for 3 projects; 2 full sets drawings for buildings for specified private and public purposes. 7
| |