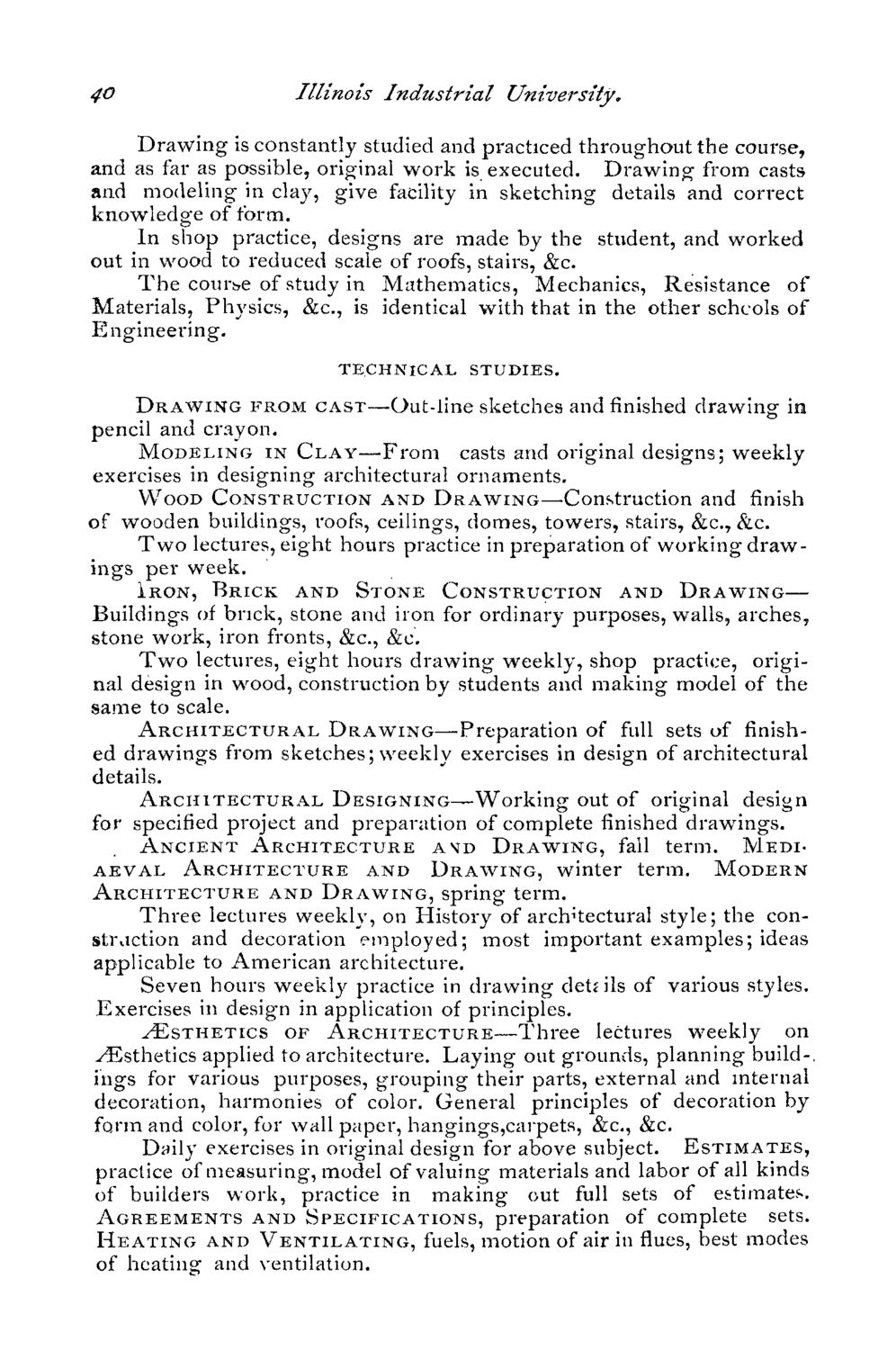| |
| |
Caption: Course Catalog - 1875-1876
This is a reduced-resolution page image for fast online browsing.

EXTRACTED TEXT FROM PAGE:
40 Illinois Industrial University. Drawing is constantly studied and practiced throughout the course, and as far as possible, original work is executed. Drawing from casts and modeling in clay, give facility in sketching details and correct knowledge of form. In shop practice, designs are made by the student, and worked out in wood to reduced scale of roofs, stairs, &c. The course of study in Mathematics, Mechanics, Resistance of Materials, Physics, &c, is identical with that in the other schcols of Engineering. TECHNICAL STUDIES. DRAWING FROM CAST—Out-line sketches and finished drawing in pencil and crayon. MODELING IN CLAY—From casts and original designs; weekly exercises in designing architectural ornaments. WOOD CONSTRUCTION AND DRAWING—-Construction and finish of wooden buildings, roofs, ceilings, domes, towers, stairs, &c, &c. Two lectures, eight hours practice in preparation of working drawings per week. IRON, BRICK AND STONE CONSTRUCTION AND D R A W I N G — Buildings of brick, stone and iron for ordinary purposes, walls, arches, stone work, iron fronts, &c, &c. Two lectures, eight hours drawing weekly, shop practice, original design in wood, construction by students and making model of the same to scale. ARCHITECTURAL DRAWING—Preparation of full sets of finished drawings from sketches; weekly exercises in design of architectural details. A R C H I T E C T U R A L DESIGNING—Working out of original design for specified project and preparation of complete finished drawings. A N C I E N T ARCHITECTURE AVD D R A W I N G , fall term. MEDIAEVAL ARCHITECTURE AND DRAWING, winter term. MODERN ARCHITECTURE AND D R A W I N G , spring term. Three lectures weekly, on History of architectural style; the construction and decoration employed; most important examples; ideas applicable to American architecture. Seven hours weekly practice in drawing details of various styles. Exercises in design in application of principles. ^ESTHETICS OF ARCHITECTURE—Three lectures weekly on ^Esthetics applied to architecture. Laying out grounds, planning build-, ings for various purposes, grouping their parts, external and internal decoration, harmonies of color. General principles of decoration by form and color, for wall paper, hangings,carpets, &c, &c. Daily exercises in original design for above subject. ESTIMATES, practice of measuring, model of valuing materials and labor of all kinds of builders work, practice in making out full sets of estimate.'-. AGREEMENTS AND SPECIFICATIONS, preparation of complete sets. H E A T I N G AND V E N T I L A T I N G , fuels, motion of air in flues, best modes of heating and ventilation.
| |