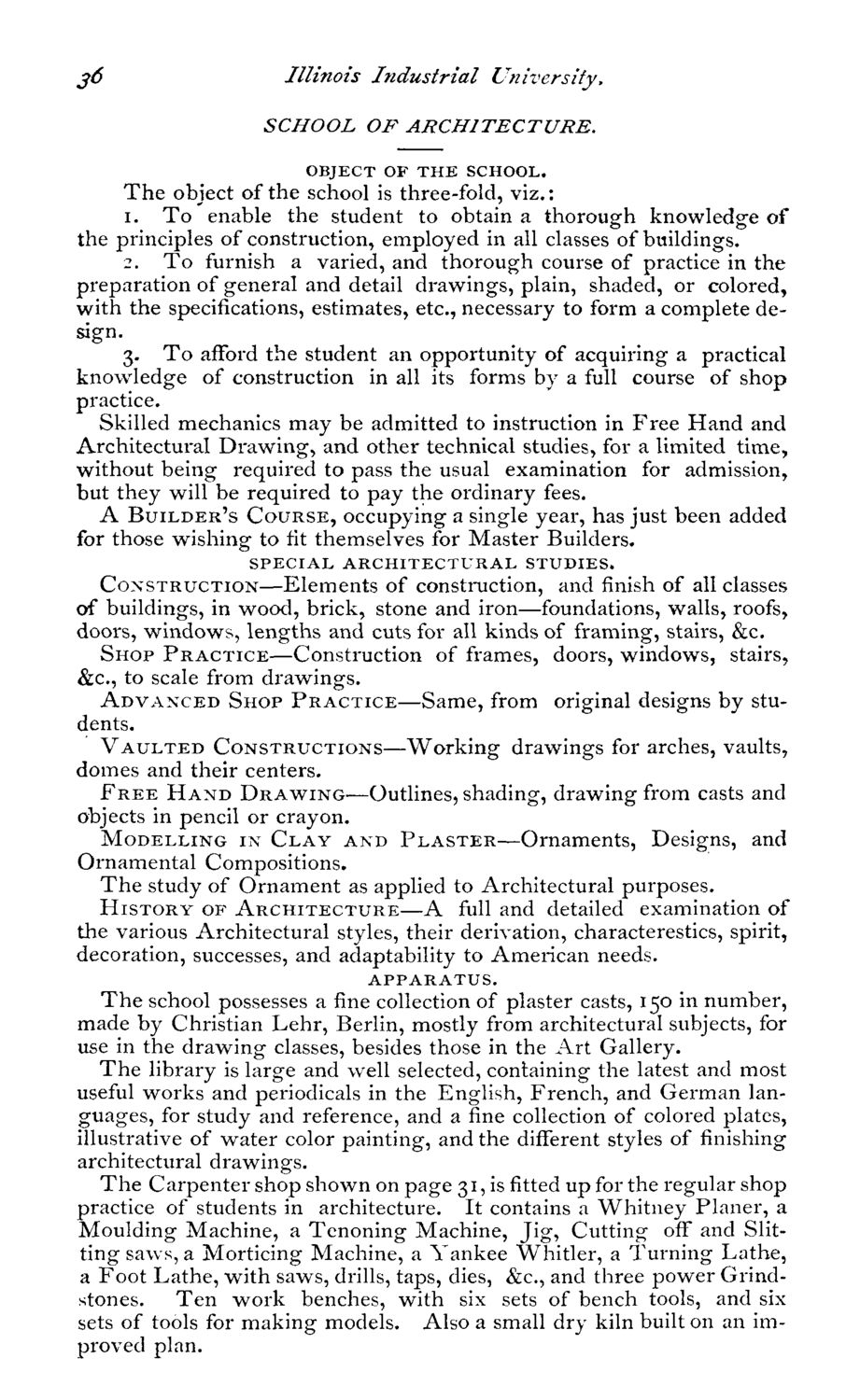| |
| |
Caption: Course Catalog - 1874-1875
This is a reduced-resolution page image for fast online browsing.

EXTRACTED TEXT FROM PAGE:
Illinois Industrial University, SCHOOL OF ARCHITECTURE. OBJECT OF THE SCHOOL. The object of the school is three-fold, viz.: 1. To enable the student to obtain a thorough knowledge of the principles of construction, employed in all classes of buildings. 2. To furnish a varied, and thorough course of practice in the preparation of general and detail drawings, plain, shaded, or colored, with the specifications, estimates, etc., necessary to form a complete design. 3. To afford the student an opportunity of acquiring a practical knowledge of construction in all its forms by a full course of shop practice. Skilled mechanics may be admitted to instruction in Free Hand and Architectural Drawing, and other technical studies, for a limited time, without being required to pass the usual examination for admission, but they will be required to pay the ordinary fees. A BUILDER'S COURSE, occupying a single year, has just been added for those wishing to fit themselves for Master Builders. SPECIAL ARCHITECTURAL STUDIES. CONSTRUCTION—Elements of construction, and finish of all classes of buildings, in wood, brick, stone and iron—foundations, walls, roofs, doors, windows, lengths and cuts for all kinds of framing, stairs, &c. SHOP PRACTICE—Construction of frames, doors, windows, stairs, &c, to scale from drawings. ADVANCED SHOP PRACTICE—Same, from original designs by students. VAULTED CONSTRUCTIONS—Working drawings for arches, vaults, domes and their centers. F R E E HAND DRAWING-—Outlines, shading, drawing from casts and objects in pencil or crayon. MODELLING IN CLAY AND PLASTER—Ornaments, Designs, and Ornamental Compositions. The study of Ornament as applied to Architectural purposes. HISTORY OF ARCHITECTURE—A full and detailed examination of the various Architectural styles, their derivation, characterestics, spirit, decoration, successes, and adaptability to American needs. APPARATUS. The school possesses a fine collection of plaster casts, 150 in number, made by Christian Lehr, Berlin, mostly from architectural subjects, for use in the drawing classes, besides those in the Art Gallery. The library is large and well selected, containing the latest and most useful works and periodicals in the English, French, and German languages, for study and reference, and a fine collection of colored plates, illustrative of water color painting, and the different styles of finishing architectural drawings. The Carpenter shop shown on page 31, is fitted up for the regular shop practice of students in architecture. It contains a Whitney Planer, a Moulding Machine, a Tenoning Machine, Jig, Cutting off and Slitting saws, a Morticing Machine, a Yankee Whitler, a Turning Lathe, a Foot Lathe, with saws, drills, taps, dies, &c, and three power Grindstones. Ten work benches, with six sets of bench tools, and six sets of tools for making models. Also a small dry kiln built on an improved plan.
| |