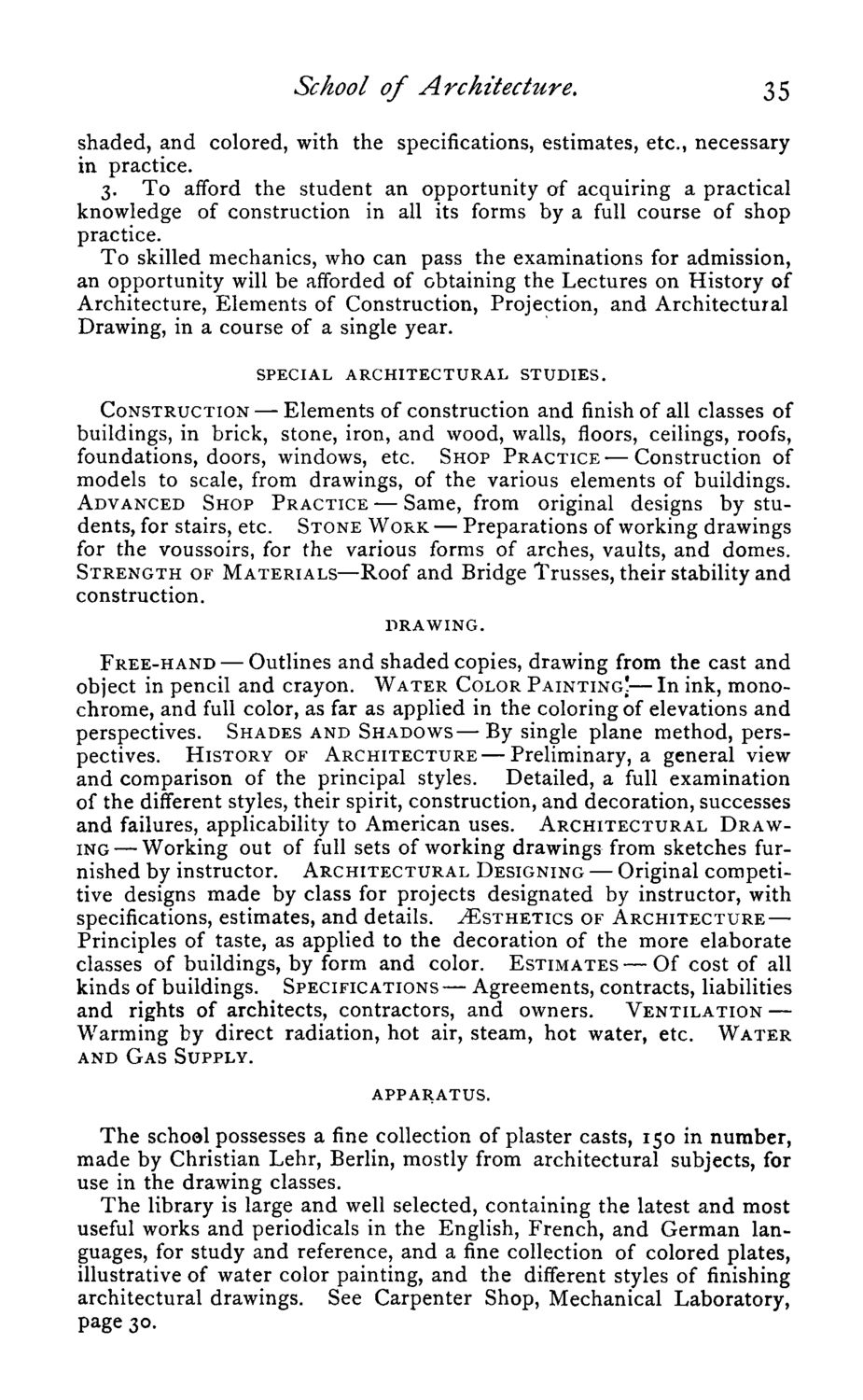| |
| |
Caption: Course Catalog - 1873-1874
This is a reduced-resolution page image for fast online browsing.

EXTRACTED TEXT FROM PAGE:
School of Architecture. 35 shaded, and colored, with the specifications, estimates, etc., necessary in practice. 3. To afford the student an opportunity of acquiring a practical knowledge of construction in all its forms by a full course of shop practice. To skilled mechanics, who can pass the examinations for admission, an opportunity will be afforded of obtaining the Lectures on History of Architecture, Elements of Construction, Projection, and Architectural Drawing, in a course of a single year. SPECIAL ARCHITECTURAL STUDIES. CONSTRUCTION — Elements of construction andfinishof all classes of buildings, in brick, stone, iron, and vvood, walls, floors, ceilings, roofs, foundations, doors, windows, etc. SHOP PRACTICE—Construction of models to scale, from drawings, of the various elements of buildings. ADVANCED SHOP PRACTICE — Same, from original designs by students, for stairs, etc. STONE WORK — Preparations of working drawings for the voussoirs, for the various forms of arches, vaults, and domes. STRENGTH OF MATERIALS—Roof and Bridge Trusses, their stability and construction. DRAWING. FREE-HAND — Outlines and shaded copies, drawing from the cast and object in pencil and crayon. WATER COLOR PAINTING)— In ink, monochrome, and full color, as far as applied in the coloring of elevations and perspectives. SHADES AND SHADOWS—By single plane method, perspectives. HISTORY OF ARCHITECTURE — Preliminary, a general view and comparison of the principal styles. Detailed, a full examination of the different styles, their spirit, construction, and decoration, successes and failures, applicability to American uses. ARCHITECTURAL DRAWING— Working out of full sets of working drawings from sketches furnished by instructor. ARCHITECTURAL DESIGNING — Original competitive designs made by class for projects designated by instructor, with specifications, estimates, and details. ^ESTHETICS OF ARCHITECTURE — Principles of taste, as applied to the decoration of the more elaborate classes of buildings, by form and color. ESTIMATES — Of cost of all kinds of buildings. SPECIFICATIONS— Agreements, contracts, liabilities and rights of architects, contractors, and owners. VENTILATION — Warming by direct radiation, hot air, steam, hot water, etc. WATER AND GAS SUPPLY. APPARATUS. The school possesses a fine collection of plaster casts, 150 in number, made by Christian Lehr, Berlin, mostly from architectural subjects, for use in the drawing classes. The library is large and well selected, containing the latest and most useful works and periodicals in the English, French, and German languages, for study and reference, and a fine collection of colored plates, illustrative of water color painting, and the different styles of finishing architectural drawings. See Carpenter Shop, Mechanical Laboratory, page 30.
| |