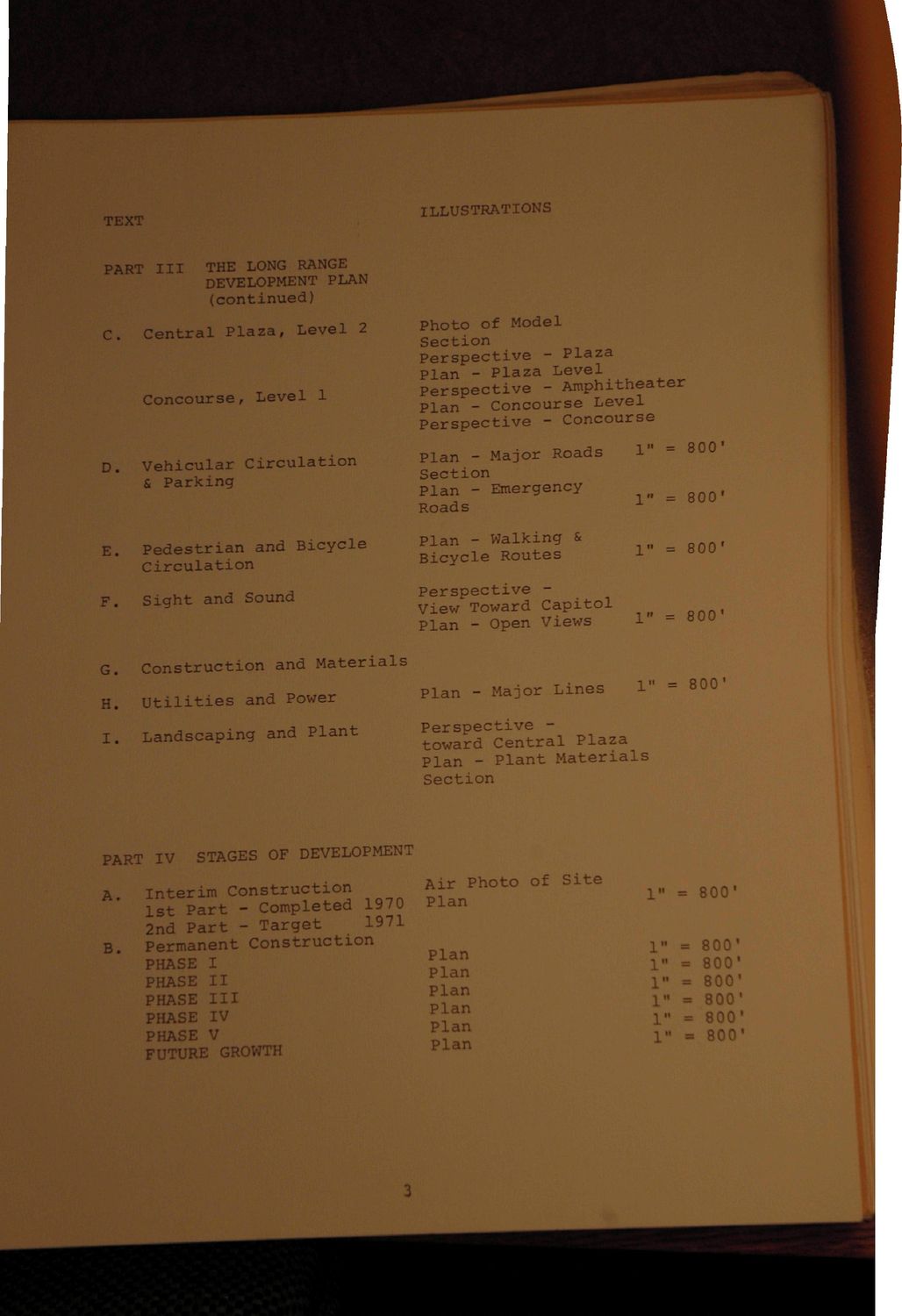Caption: UIS Long Range Plan - 1970 (Sangamon State Univ)
This is a reduced-resolution page image for fast online browsing.

EXTRACTED TEXT FROM PAGE:
••• TEXT PART III THE LONG RANGE DEVELOPMENT PLAN (continued) ILLUSTRATIONS C. Central Plaza, Level 2 Concourse, Level 1 D. Vehicular Circulation & Parking E. F, Pedestrian and Bicycle Circulation Sight and Sound Photo of Model Section Perspective I Plaza Plan 1 Plaza Level Perspective - Amphitheater Plan I Concourse Level Perspective - Concourse 800' Plan - Major Roads 1" Section Plan - Emergencyj^^^™ p 800' 1" Roads Plan - Walking & 800' 1" Bicycle Routes Perspective View Toward Capitol Plan I Open Views 1" 800' G. H. I] Construction and Materials Utilities and Power Landscaping and Plant Plan I Major Lines 1" 800' Perspective toward Central Plaza Plan I Plant Materials Section PART IV A. B. STAGES OF DEVELOPMENT Air Photo of Site Plan Plan Plan Plan Plan Plan Plan 1" 5= Interim Construction 1st Part - Completed 1970 2nd Part 1 Target 1971 Permanent Construction PHASE I PHASE II PHASE III PHASE IV PHASE V FUTURE GROWTH 800' 1" = 800* 1" B 800* = 800' = SI 800' 1 M 1 = 800 M 3* 800' 1
|