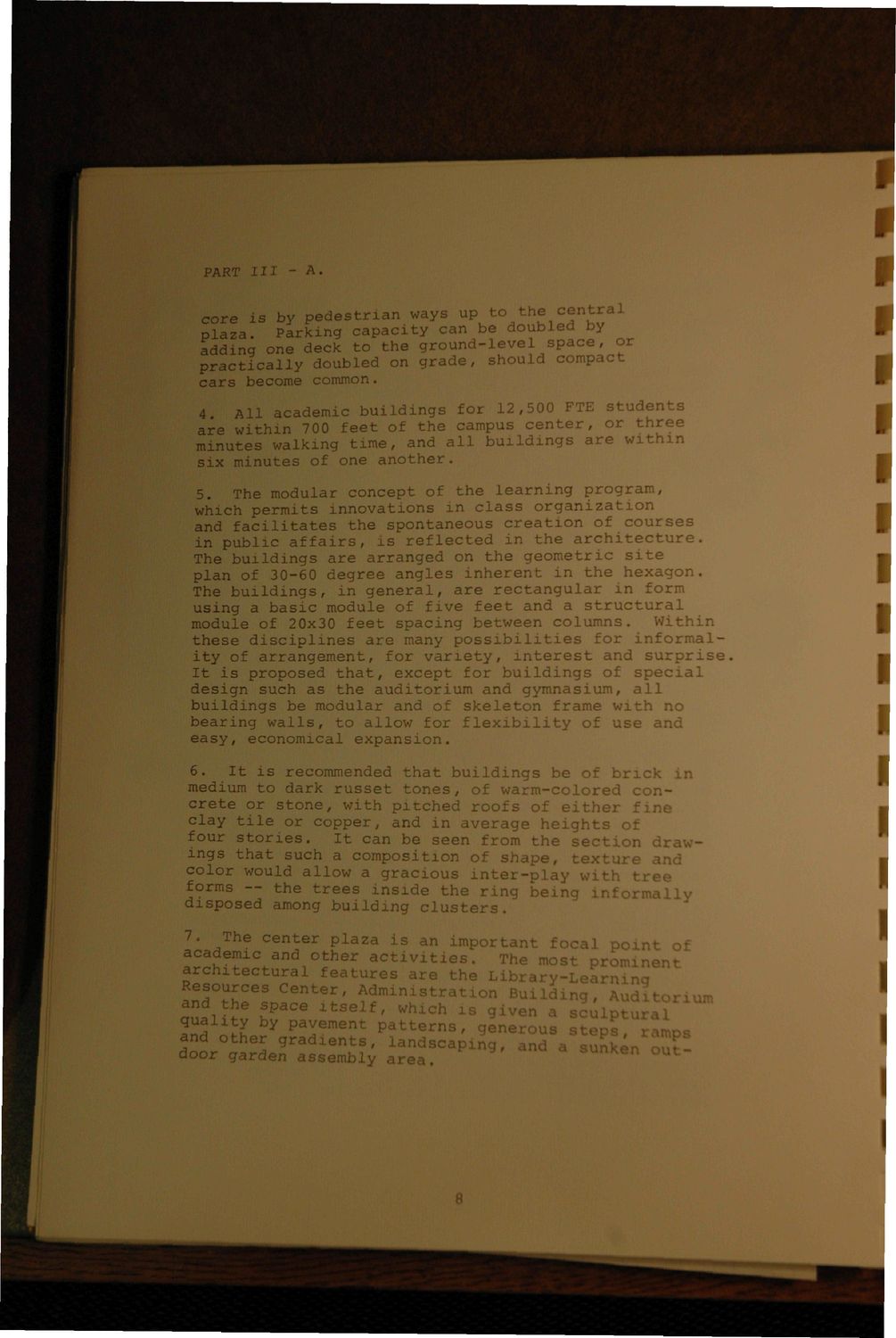| |
| |
Caption: UIS Long Range Plan - 1970 (Sangamon State Univ)
This is a reduced-resolution page image for fast online browsing.

EXTRACTED TEXT FROM PAGE:
PART III - A. core is by pedestrian ways u P u t o . t h « f ® n ^ a l plaza. Parking capacity can be doubled by adding one deck to the ground-level space, or practically doubled on grade, should compact cars become common. 4 All academic buildings for 12,500 FTE students are within 700 feet of the campus center, or three minutes walking time, and all buildings are within six minutes of one another. 5. The modular concept of the learning program, which permits innovations in class organization and facilitates the spontaneous creation of courses in public affairs, is reflected in the architecture. The buildings are arranged on the geometric site plan of 30-60 degree angles inherent in the hexagon. The buildings, in general, are rectangular in form using a basic module of five feet and a structural module of 20x30 feet spacing between columns. Within these disciplines are many possibilities for informality of arrangement, for variety, interest and surprise It is proposed that, except for buildings of special design such as the auditorium and gymnasium, all buildings be modular and of skeleton frame with no bearing walls, to allow for flexibility of use and easy, economical expansion. 6. It is recommended that buildings be of brick in medium to dark russet tones, of warm-colored concrete or stone, with pitched roofs of either fine clay tile or copper, and in average heights of four stories. It can be seen from the section drawings that such a composition of shape, texture and color would allow a gracious inter-play with tree forms — the trees inside the ring being informally disposed among building clusters. 7. The center plaza is an important focal point of academic and other activities. The most prominent architectural features are the Library-Learning Resources Center, Administration Building, Auditorium and the space itself, which is given a sculptural and the S b y gpraavd? m e n t Patterns, generous steps, ramps « lents %£r- A ' landscaping, and a sunken outfl ut door garden assembly area.
| |