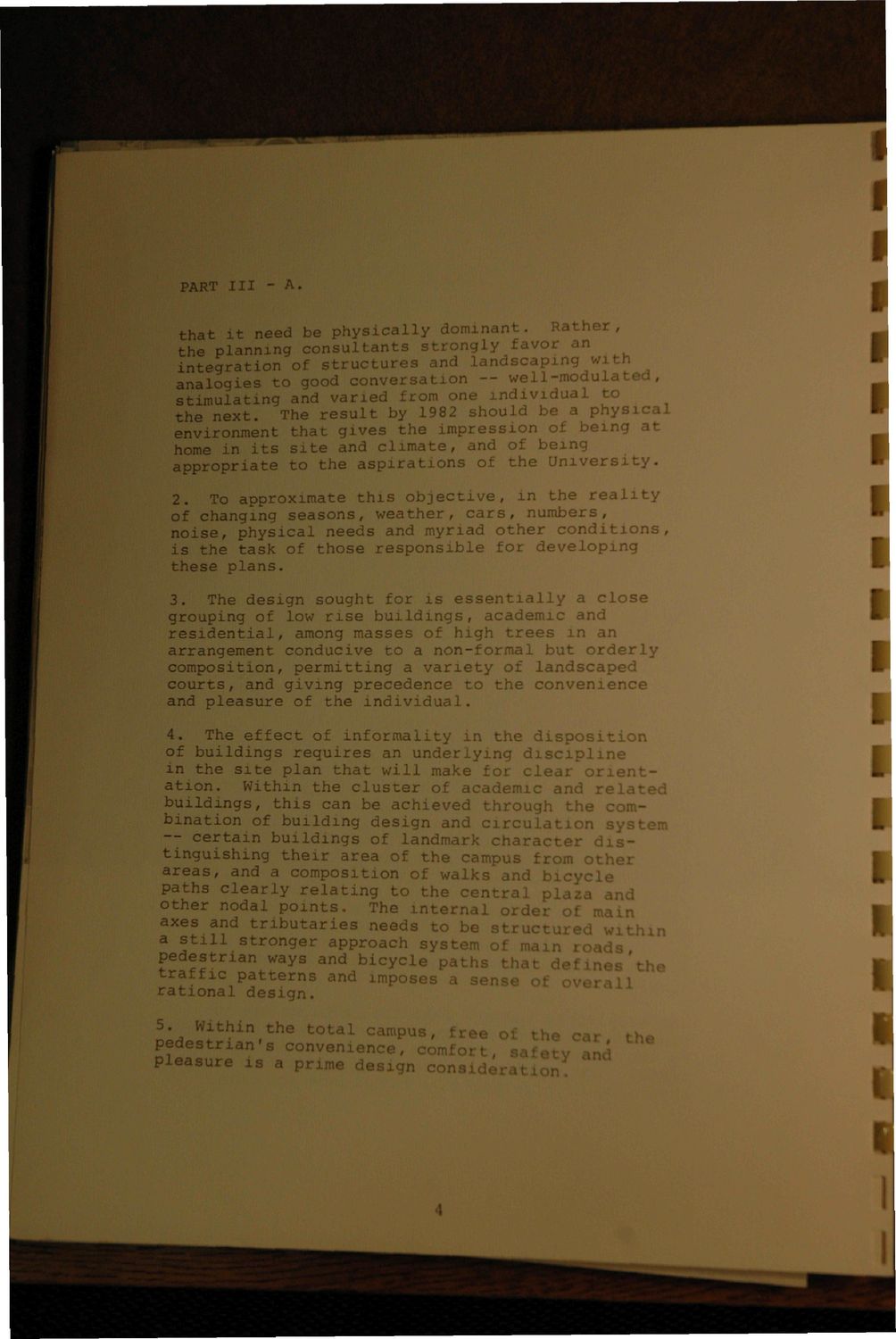| |
| |
Caption: UIS Long Range Plan - 1970 (Sangamon State Univ)
This is a reduced-resolution page image for fast online browsing.

EXTRACTED TEXT FROM PAGE:
PART III I A. that it need be physically dominant. Rather, the planning consultants strongly favor an integration of structures and landscaping with analogies to good conversation ~ well-modulated, stimulating and varied from one individual to the next. The result by 1982 should be a physical environment that gives the impression of being at home in its site and climate, and of being appropriate to the aspirations of the University. 2. To approximate this objective, in the reality of changing seasons, weather, cars, numbers, noise, physical needs and myriad other conditions, is the task of those responsible for developing these plans. 3. The design sought for is essentially a close grouping of low rise buildings, academic and residential, among masses of high trees in an arrangement conducive to a non-formal but orderly composition, permitting a variety of landscaped courts, and giving precedence to the convenience and pleasure of the individual. 4. The effect of informality in the disposition of buildings requires an underlying discipline in the site plan that will make for clear orientation. Within the cluster of academic and related buildings, this can be achieved through the combination of building design and circulation system — certain buildings of landmark character distinguishing their area of the campus from other areas, and a composition of walks and bicycle paths clearly relating to the central plaza and other nodal points. The internal order of main axes and tributaries needs to be structured within a still stronger approach system of main roads, pedestrian ways and bicycle paths that defines the traffic patterns and imposes a sense of overall rational design. 5. Within the total campus, free of the car th« pedestrian's convenience, comfort, safety and Pleasure is a prime design consideration.
| |