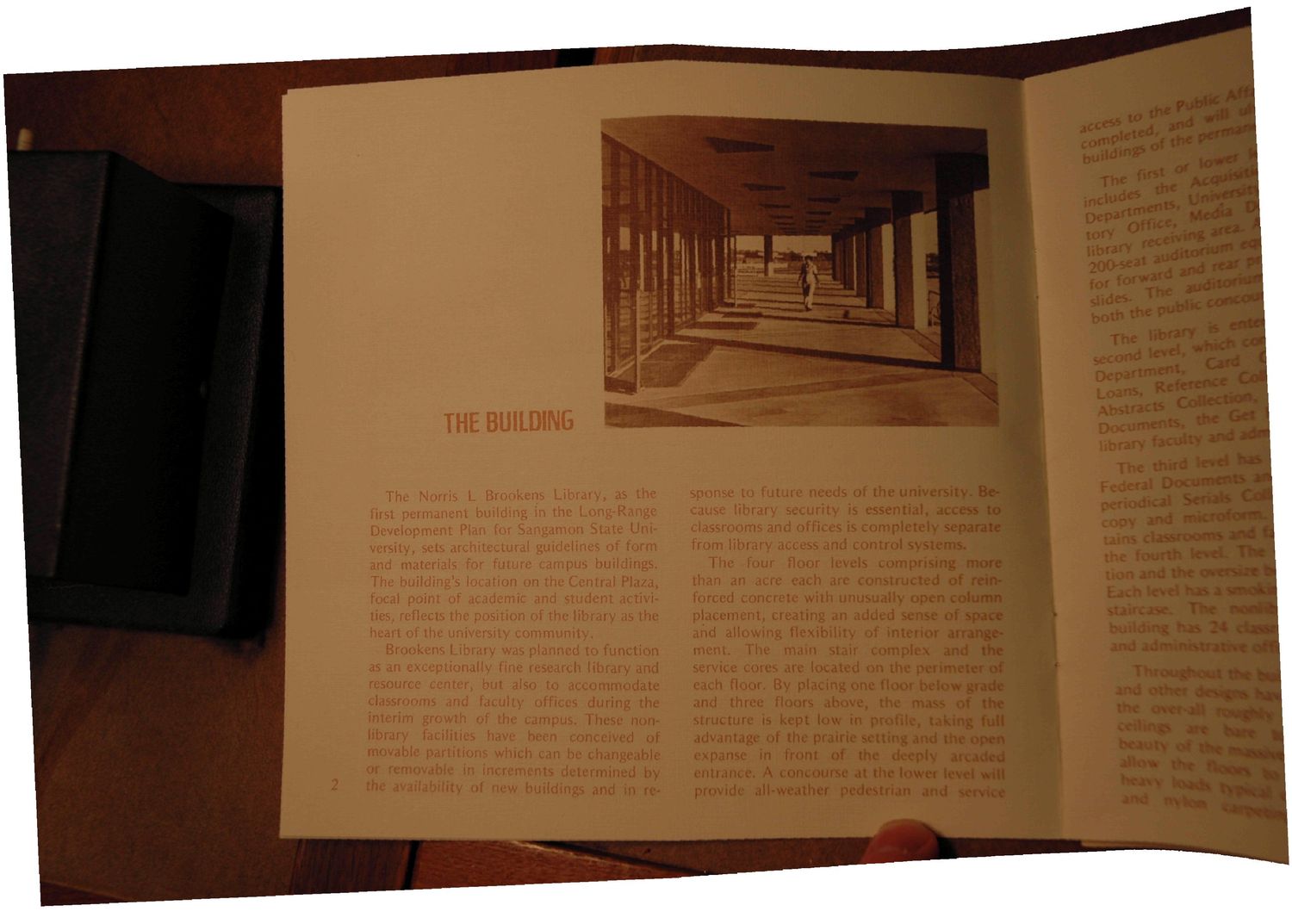| |
| |
Caption: Dedication - Brookens Library (UIS) (Proceedings)
This is a reduced-resolution page image for fast online browsing.

EXTRACTED TEXT FROM PAGE:
THE BUILDING The Norris L Brookens Library, as the first permanent building in the;Long-Range Development Plan for Sangamon State University, sets architectural guidelines of forffi and materials for ifjuture campus buildings. The building's location on the Central Plaza, focal point of academic and student activities, reflects the position of the library as the heart of the university community. Brookens Library was planned to function as an exceptionally fine research library' and resource center, but also to > commodate < classrooms arid Acuity officii during the interim growth of tl campus. These nonlibrary faciiities <.^< been conceived of :' /able partition: which can be ch ngeabte •hie in increments determined by ih'ty of new buildings and in' response to future needs of the universi cause library; security is essential, acl classrooms and offices is >mpfel from library access and L troi systenr The -four floor leveN comprising than an acre each are constructed t forced concrete with unusually opt placement, creating .: ^ added sense o and allowing flexibility ; interior a ment. The main : << \ : service cores are located on each floor. By placing one l and three oors . . o. « mass structure is kept i^ . s advantage of the pi ic setting . expanse in. front of the dec. entrance. A concourse at tlt< >wer l« provide all-weather pt
| |