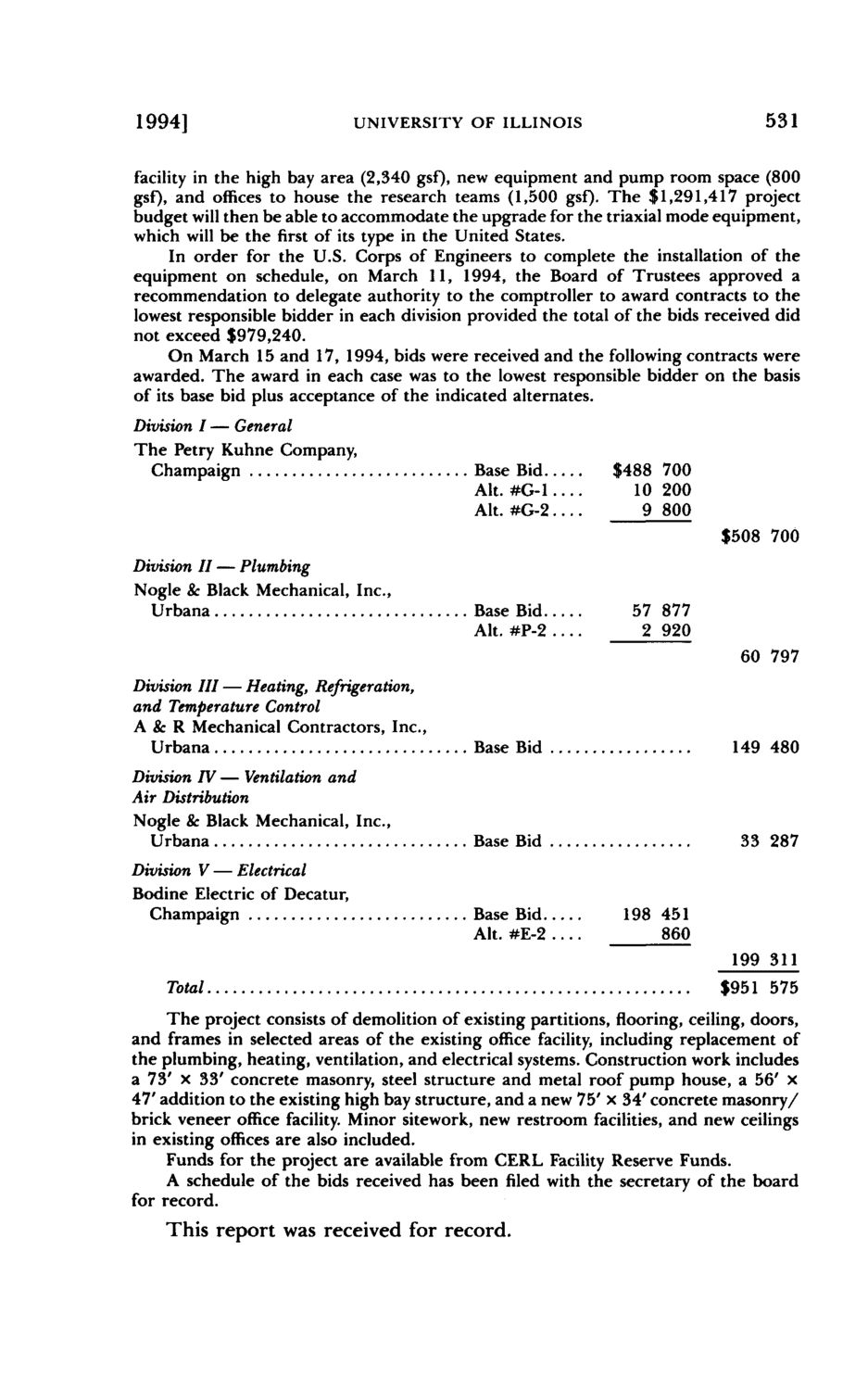| |
| |
Caption: Board of Trustees Minutes - 1992
This is a reduced-resolution page image for fast online browsing.

EXTRACTED TEXT FROM PAGE:
1994] UNIVERSITY OF ILLINOIS 531 facility in the high bay area (2,340 gsf), new equipment and pump room space (800 gsf), and offices to house the research teams (1,500 gsf). The $1,291,417 project budget will then be able to accommodate the upgrade for the triaxial mode equipment, which will be the first of its type in the United States. In order for the U.S. Corps of Engineers to complete the installation of the equipment on schedule, on March 11, 1994, the Board of Trustees approved a recommendation to delegate authority to the comptroller to award contracts to the lowest responsible bidder in each division provided the total of the bids received did not exceed $979,240. On March 15 and 17, 1994, bids were received and the following contracts were awarded. The award in each case was to the lowest responsible bidder on the basis of its base bid plus acceptance of the indicated alternates. Division I — General The Petry Kuhne Company, Champaign Base Bid Alt. # G - 1 . . . . Alt. # G - 2 . . . . $488 700 10 200 9 800 $508 700 Division II — Plumbing Nogle 8c Black Mechanical, Inc., Urbana Base Bid 57 877 Alt. #P-2 .... Division III — Heating, Refrigeration, and Temperature Control A 8c R Mechanical Contractors, Inc., Urbana Division TV — Ventilation and Air Distribution Nogle 8c Black Mechanical, Inc., Urbana Division V — Electrical Bodine Electric of Decatur, Champaign 2 920 60 797 Base Bid 149 480 Base Bid 33 287 Base Bid Alt. #E-2 . . . . 198 451 860 199 311 $951 575 Total The project consists of demolition of existing partitions, flooring, ceiling, doors, and frames in selected areas of the existing office facility, including replacement of the plumbing, heating, ventilation, and electrical systems. Construction work includes a 73' x 33' concrete masonry, steel structure and metal roof pump house, a 56' X 47' addition to the existing high bay structure, and a new 75' x 34' concrete masonry/ brick veneer office facility. Minor sitework, new restroom facilities, and new ceilings in existing offices are also included. Funds for the project are available from CERL Facility Reserve Funds. A schedule of the bids received has been filed with the secretary of the board for record. This report was received for record.
| |