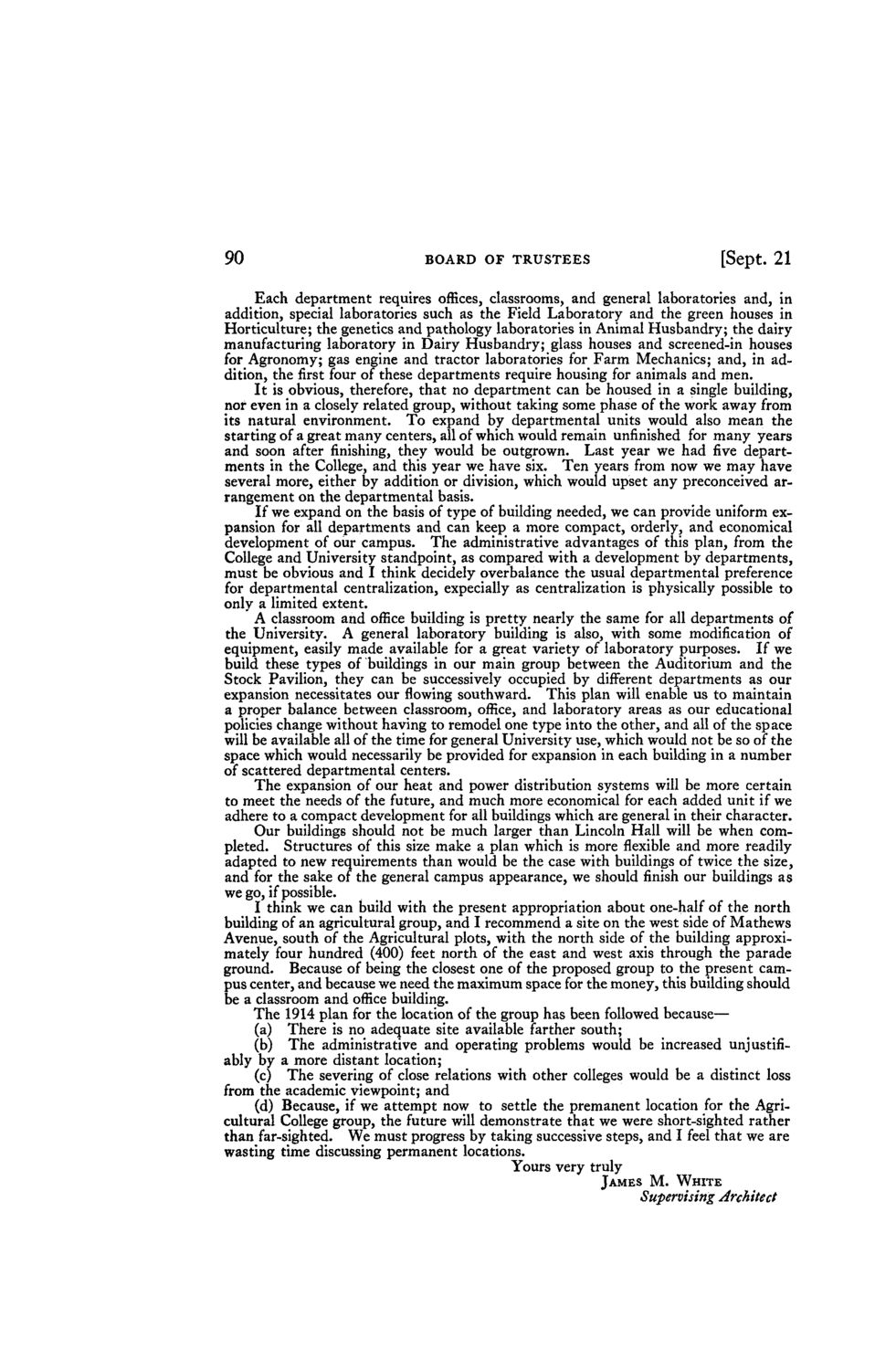| |
| |
Caption: Board of Trustees Minutes - 1922
This is a reduced-resolution page image for fast online browsing.

EXTRACTED TEXT FROM PAGE:
90 BOARD OF TRUSTEES [Sept. 21 Each department requires offices, classrooms, and general laboratories and, in addition, special laboratories such as the Field Laboratory and the green houses in Horticulture; the genetics and pathology laboratories in Animal Husbandry; the dairy manufacturing laboratory in Dairy Husbandry; glass houses and screened-in houses for Agronomy; gas engine and tractor laboratories for Farm Mechanics; and, in addition, the first four of these departments require housing for animals and men. It is obvious, therefore, that no department can be housed in a single building, nor even in a closely related group, without taking some phase of the work away from its natural environment. To expand by departmental units would also mean the starting of a great many centers, all of which would remain unfinished for many years and soon after finishing, they would be outgrown. Last year we had five departments in the College, and this year we have six. Ten years from now we may have several more, either by addition or division, which would upset any preconceived arrangement on the departmental basis. If we expand on the basis of type of building needed, we can provide uniform expansion for all departments and can keep a more compact, orderly, and economical development of our campus. The administrative advantages of this plan, from the College and University standpoint, as compared with a development by departments, must be obvious and I think decidely overbalance the usual departmental preference for departmental centralization, expecially as centralization is physically possible to only a limited extent. A classroom and office building is pretty nearly the same for all departments of the University. A general laboratory building is also, with some modification of equipment, easily made available for a great variety of laboratory purposes. If we build these types of buildings in our main group between the Auditorium and the Stock Pavilion, they can be successively occupied by different departments as our expansion necessitates our flowing southward. This plan will enable us to maintain a proper balance between classroom, office, and laboratory areas as our educational policies change without having to remodel one type into the other, and all of the space will be available all of the time for general University use, which would not be so of the space which would necessarily be provided for expansion in each building in a number of scattered departmental centers. The expansion of our heat and power distribution systems will be more certain to meet the needs of the future, and much more economical for each added unit if we adhere to a compact development for all buildings which are general in their character. Our buildings should not be much larger than Lincoln Hall will be when completed. Structures of this size make a plan which is more flexible and more readily adapted to new requirements than would be the case with buildings of twice the size, and for the sake of the general campus appearance, we should finish our buildings as we go, if possible. I think we can build with the present appropriation about one-half of the north building of an agricultural group, and I recommend a site on the west side of Mathews Avenue, south of the Agricultural plots, with the north side of the building approximately four hundred (400) feet north of the east and west axis through the parade ground. Because of being the closest one of the proposed group to the present campus center, and because we need the maximum space for the money, this building should be a classroom and office building. The 1914 plan for the location of the group has been followed because— (a) There is no adequate site available farther south; (b) The administrative and operating problems would be increased unjustifiably by a more distant location; (c) The severing of close relations with other colleges would be a distinct loss from the academic viewpoint; and (d) Because, if we attempt now to settle the premanent location for the Agricultural College group, the future will demonstrate that we were short-sighted rather than far-sighted. We must progress by taking successive steps, and I feel that we are wasting time discussing permanent locations. Yours very truly JAMES M. WHITE Supervising Architect
| |