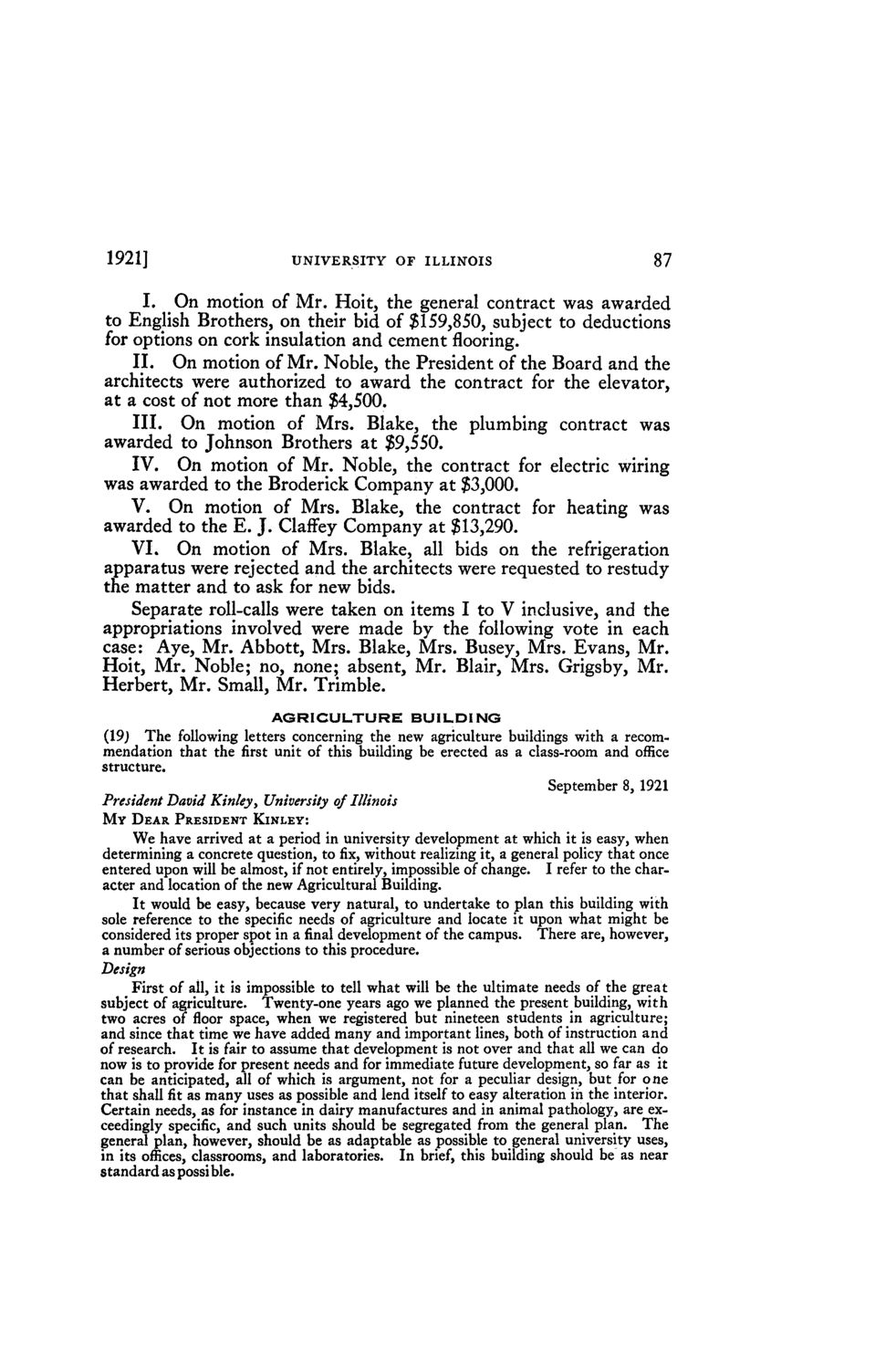| |
| |
Caption: Board of Trustees Minutes - 1922
This is a reduced-resolution page image for fast online browsing.

EXTRACTED TEXT FROM PAGE:
1921] UNIVERSITY OF ILLINOIS 87 I. On motion of Mr. Hoit, the general contract was awarded to English Brothers, on their bid of $159,850, subject to deductions for options on cork insulation and cement flooring. II. On motion of Mr. Noble, the President of the Board and the architects were authorized to award the contract for the elevator, at a cost of not more than $4,500. III. On motion of Mrs. Blake, the plumbing contract was awarded to Johnson Brothers at $9,550. IV. On motion of Mr. Noble, the contract for electric wiring was awarded to the Broderick Company at $3,000. V. On motion of Mrs. Blake, the contract for heating was awarded to the E. J. Claffey Company at $13,290. VI. On motion of Mrs. Blake, all bids on the refrigeration apparatus were rejected and the architects were requested to restudy the matter and to ask for new bids. Separate roll-calls were taken on items I to V inclusive, and the appropriations involved were made by the following vote in each case: Aye, Mr. Abbott, Mrs. Blake, Mrs. Busey, Mrs. Evans, Mr. Hoit, Mr. Noble; no, none; absent, Mr. Blair, Mrs. Grigsby, Mr. Herbert, Mr. Small, Mr. Trimble. AGRICULTURE BUILDING (19) The following letters concerning the new agriculture buildings with a recommendation that the first unit of this building be erected as a class-room and office structure. September 8, 1921 President David Kinleyy University of Illinois My DEAR PRESIDENT KINLEY: We have arrived at a period in university development at which it is easy, when determining a concrete question, to fix, without realizing it, a general policy that once entered upon will be almost, if not entirely, impossible of change. I refer to the character and location of the new Agricultural Building. It would be easy, because very natural, to undertake to plan this building with sole reference to the specific needs of agriculture and locate it upon what might be considered its proper spot in a final development of the campus. There are, however, a number of serious objections to this procedure. Design First of all, it is impossible to tell what will be the ultimate needs of the great subject of agriculture. Twenty-one years ago we planned the present building, with two acres of floor space, when we registered but nineteen students in agriculture; and since that time we have added many and important lines, both of instruction and of research. It is fair to assume that development is not over and that all we can do now is to provide for present needs and for immediate future development, so far as it can be anticipated, all of which is argument, not for a peculiar design, but for one that shall fit as many uses as possible and lend itself to easy alteration in the interior. Certain needs, as for instance in dairy manufactures and in animal pathology, are exceedingly specific, and such units should be segregated from the general plan. The general plan, however, should be as adaptable as possible to general university uses, in its offices, classrooms, and laboratories. In brief, this building should be as near standard as possi ble.
| |