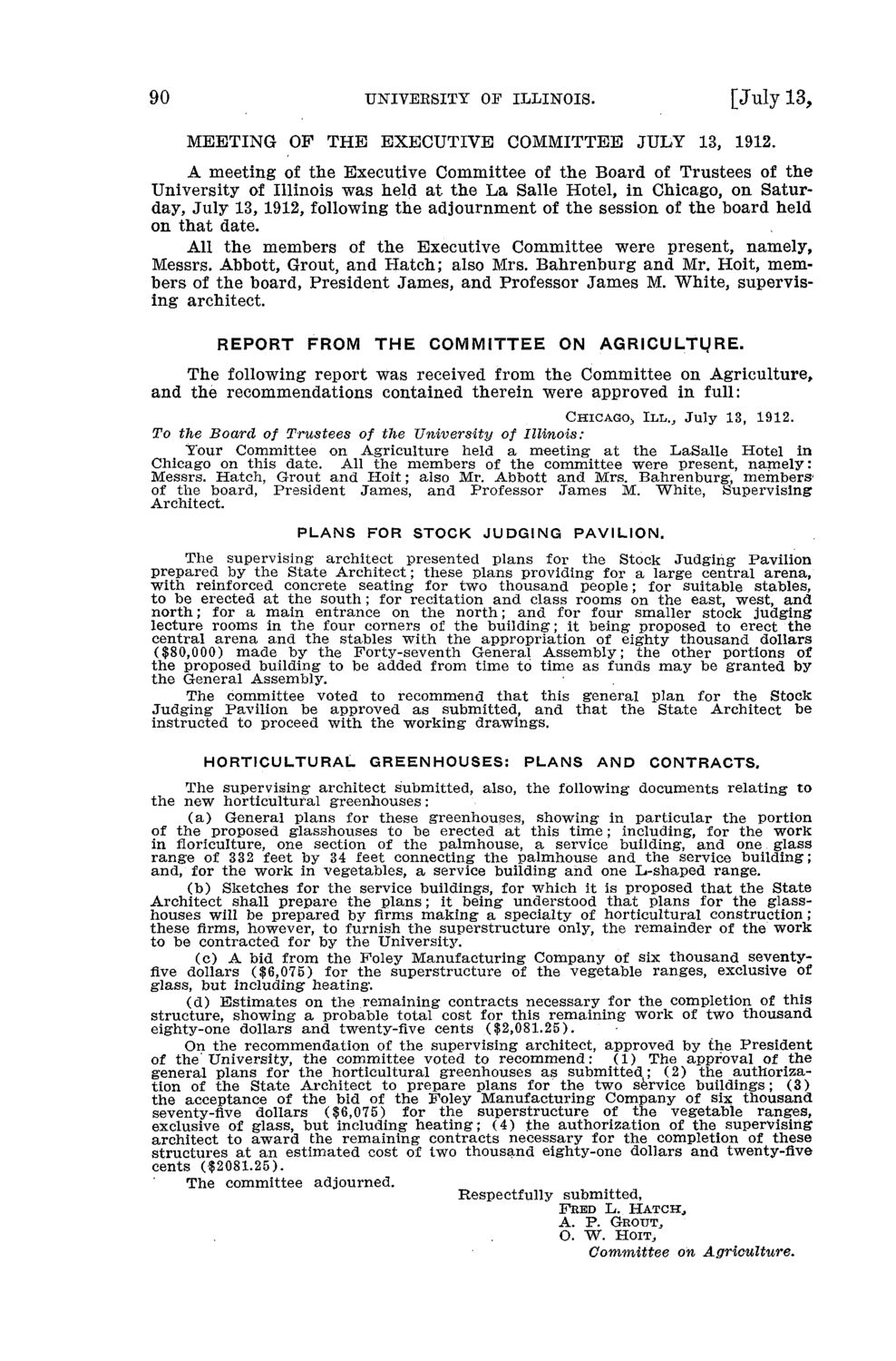| |
| |
Caption: Board of Trustees Minutes - 1914
This is a reduced-resolution page image for fast online browsing.

EXTRACTED TEXT FROM PAGE:
90 UNIVERSITY OF ILLINOIS. [July 13, MEETING OP THE EXECUTIVE COMMITTEE JULY 13, 1912. A meeting of the Executive Committee of the Board of Trustees of the University of Illinois was held at the La Salle Hotel, in Chicago, on Saturday, July 13, 1912, following the adjournment of the session of the board held on that date. All the members of the Executive Committee were present, namely, Messrs. Abbott, Grout, and Hatch; also Mrs. Bahrenburg and Mr. Hoit, members of the board, President James, and Professor James M. White, supervising architect. REPORT FROM T H E COMMITTEE ON AGRICULTURE. The following report was received from the Committee on Agriculture, and the recommendations contained therein were approved in full: CHICAGO^ I I I . . , July 13, 1912. To the Board of Trustees of the University of Illinois: Your Committee on Agriculture held a meeting at the LaSalle Hotel in Chicago on this date. All the members of the committee were present, namely: Messrs. Hatch, Grout and Hoit; also Mr. Abbott and Mrs. Bahrenburg, members 1 of the board, President James, and Professor James M. White, Supervising Architect. PLANS FOR STOCK J U D G I N G PAVILION. The supervising architect presented plans for the Stock Judging Pavilion prepared by the State Architect; these plans providing for a large central arena, with reinforced concrete seating for two thousand people; for suitable stables, to be erected at the south; for recitation and class rooms on the east, west, and north; for a main entrance on the north; and for four smaller stock judging lecture rooms in the four corners of the building; it being proposed to erect the central arena and the stables with the appropriation of eighty thousand dollars ($80,000) made by the Forty-seventh General Assembly; the other portions of the proposed building to be added from time to time as funds may be granted by the General Assembly. The committee voted to recommend that this general plan for the Stock Judging Pavilion be approved as submitted, and that the State Architect he instructed to proceed with the working drawings. HORTICULTURAL GREENHOUSES: PLANS AND CONTRACTS. The supervising architect submitted, also, the following documents relating to the new horticultural greenhouses: (a) General plans for these greenhouses, showing in particular the portion of the proposed glasshouses to be erected at this time; including, for the work in floriculture, one section of the palmhouse, a service building, and one glass range of 332 feet by 34 feet connecting the palmhouse and the service building; and, for the work in vegetables, a service building and one L-shaped range. (b) Sketches for the service buildings, for which it is proposed that the State Architect shall prepare the plans; it being understood that plans for the glasshouses will be prepared by firms making a specialty of horticultural construction; these firms, however, to furnish the superstructure only, the remainder of the work to be contracted for by the University. (c) A bid from the Foley Manufacturing Company of six thousand seventyfive dollars ($6,075) for the superstructure of the vegetable ranges, exclusive of glass, but including heating. (d) Estimates on the remaining contracts necessary for the completion of this structure, showing a probable total cost for this remaining work of two thousand eighty-one dollars and twenty-five cents ($2,081.25). On the recommendation of the supervising architect, approved by the President of the University, the committee voted to recommend: (1) The approval of the general plans for the horticultural greenhouses as submitted; (2) the authorization of the State Architect to prepare plans for the two service buildings; (3) the acceptance of the bid of the Foley Manufacturing Company of six thousand seventy-five dollars ($6,075) for the superstructure of the vegetable ranges, exclusive of glass, but including heating; (4) the authorization of the supervising architect to award the remaining contracts necessary for the completion of these structures at an estimated cost of two thousand eighty-one dollars and twenty-five cents ($2081.25). The committee adjourned. Respectfully submitted, FRED L. HATCH, A. P. GROUT, O. W. HOIT,, Committee on Agriculture.
| |