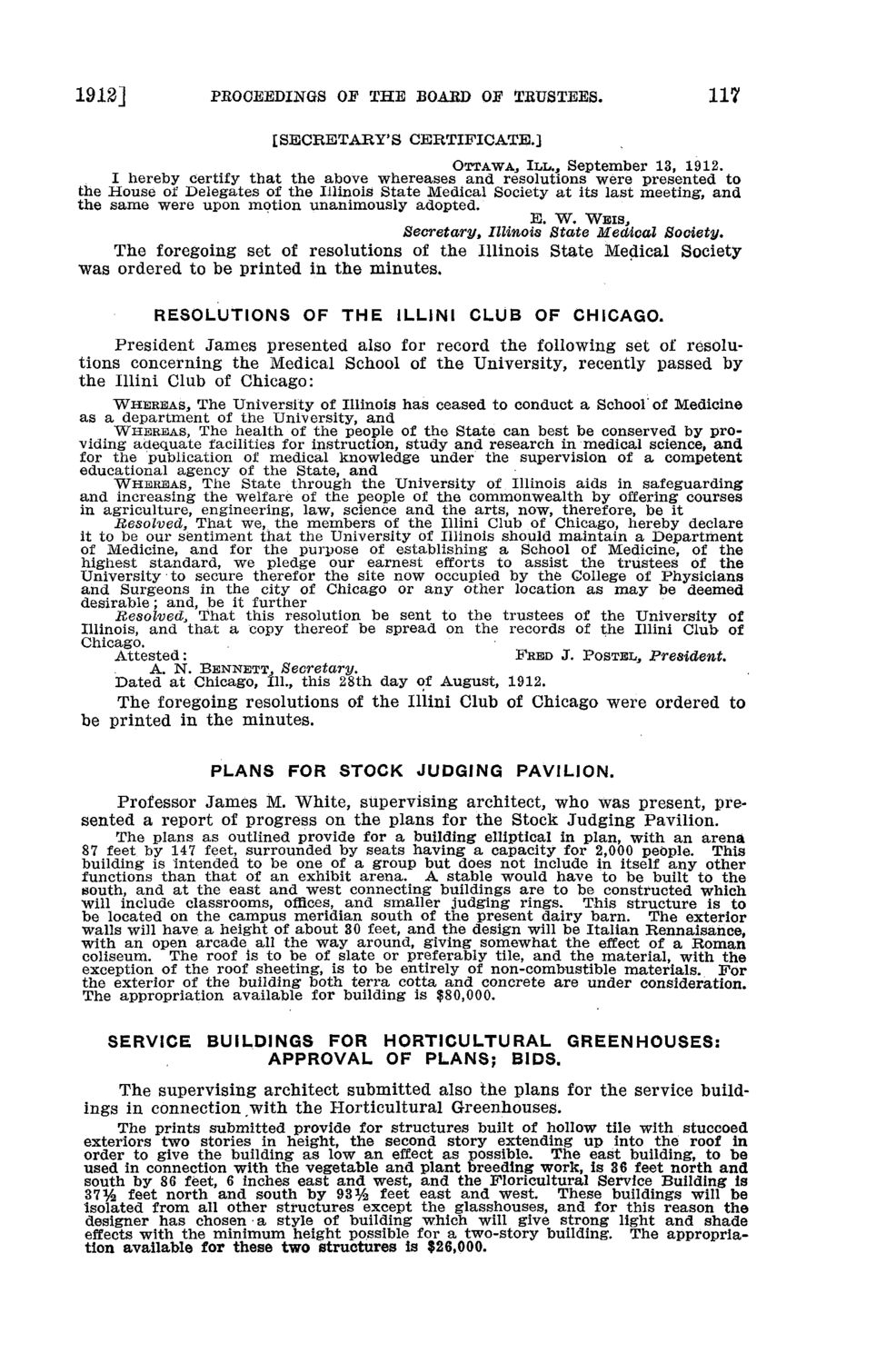| |
| |
Caption: Board of Trustees Minutes - 1914
This is a reduced-resolution page image for fast online browsing.

EXTRACTED TEXT FROM PAGE:
1912] PROCEEDINGS OE THE BOAED OE TEUSTEES. [SECRETARY'S CERTIFICATE.] 117 I hereby certify that the above whereases and resolutions were presented to the House of Delegates of the Illinois State Medical Society at its last meeting, and the same were upon motion unanimously adopted. Secretary, Illinois State Medical Society, E. W. WEISJ OTTAWA., I L U , September 13, 1912. The foregoing set of resolutions of the Illinois State Medical Society was ordered to be printed in the minutes. RESOLUTIONS OF T H E ILLIN1 CLUB OF CHICAGO. President James presented also for record the following set of resolutions concerning the Medical School of the University, recently passed by the Illini Club of Chicago: WHEREAS, The University of Illinois has ceased to conduct a School of Medicine as a department of the University, and WHEREAS, The health of the people of the State can best be conserved by providing adequate facilities for instruction, study and research in medical science, and for the publication of medical knowledge under the supervision of a competent educational agency of the State, and WHEREAS, The State through the University of Illinois aids in safeguarding and increasing the welfare of the people of the commonwealth by offering courses in agriculture, engineering, law, science and the arts, now, therefore, be it Resolved, That we, the members of the Illini Club of Chicago, hereby declare it to be our sentiment that the University of Illinois should maintain a Department of Medicine, and for the purpose of establishing a School of Medicine, of the highest standard, we pledge our earnest efforts to assist the trustees of the University to secure therefor the site now occupied by the College of Physicians and Surgeons in the city of Chicago or any other location as may be deemed desirable; and, be it further Resolved, That this resolution be sent to the trustees of the University of Illinois, and that a copy thereof be spread on the records of the Illini Club of Chicago. Attested: A. N. BENNETT, Dated at Chicago, 111., this 28th day of August, 1912. Secretary. FRED J. POSTEL, President. The foregoing resolutions of the Illini Club of Chicago were ordered to be printed in the minutes. PLANS FOR STOCK JUDGING PAVILION. Professor James M. White, supervising architect, who was present, presented a report of progress on the plans for the Stock Judging Pavilion. The plans as outlined provide for a building elliptical in plan, with an arena 87 feet by 147 feet, surrounded by seats having a capacity for 2,000 people. This building is intended to be one of a group but does not include in itself any other functions than that of an exhibit arena. A stable would have to be built to the south, and at the east and west connecting buildings are to be constructed which will include classrooms, offices, and smaller judging rings. This structure is to be located on the campus meridian south of the present dairy barn. The exterior walls will have a height of about 30 feet, and the design will be Italian Rennaisarice, with an open arcade all the way around, giving somewhat the effect of a Roman coliseum. The roof is to be of slate or preferably tile, and the material, with the exception of the roof sheeting, is to be entirely of non-combustible materials. For the exterior of the building both terra cotta and concrete are under consideration. The appropriation available for building is $80,000. SERVICE BUILDINGS FOR HORTICULTURAL GREENHOUSES: APPROVAL OF PLANS; BIDS. The supervising architect submitted also the plans for the service buildings in connection with the Horticultural Greenhouses. The prints submitted provide for structures built of hollow tile with stuccoed exteriors two stories in height, the second story extending up into the roof in order to give the building as low an effect as possible. The east building, to be used in connection with the vegetable and plant breeding work, is 36 feet north and south by 86 feet, 6 inches east and west, and the Floricultural Service Building is 37% feet north and south by 93% feet east and west. These buildings will be isolated from all other structures except the glasshouses, and for this reason the designer has chosen a style of building which will give strong light and shade effects with the minimum height possible for a two-story building. The appropriation available for these two structures is $26,000.
| |