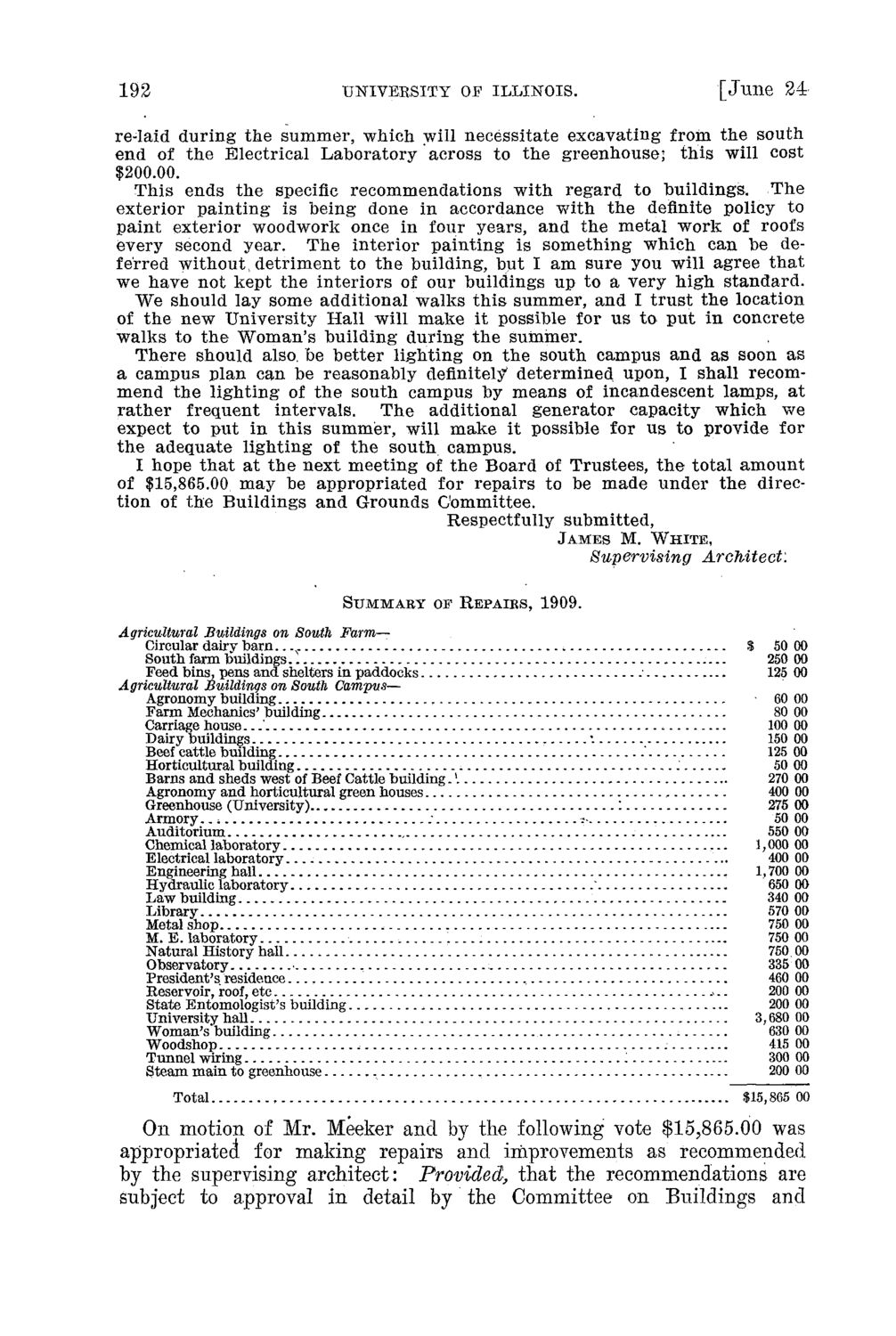| |
| |
Caption: Board of Trustees Minutes - 1910
This is a reduced-resolution page image for fast online browsing.

EXTRACTED TEXT FROM PAGE:
192 U N I V E R S I T Y OF I L L I N O I S . [June 24= re-laid during the summer, which will necessitate excavating from the south end of the Electrical Laboratory across to the greenhouse; this will cost $200.00. This ends the specific recommendations with regard to buildings. The exterior painting is being done in accordance with the definite policy to paint exterior woodwork once in four years, and the metal work of roofs every second year. The interior painting is something which can be deferred without, detriment to the building, but I am sure you will agree that we have not kept the interiors of our buildings up to a very high standard. We should lay some additional walks this summer, and I trust the location of the new University Hall will make it possible for us to put in concrete walks to the Woman's building during the summer. There should also, be better lighting on the south campus and as soon as a campus plan can be reasonably definitely determined upon, I shall recommend the lighting of the south campus by means of incandescent lamps, at rather frequent intervals. The additional generator capacity which we expect to put in this summer, will make it possible for us to provide for the adequate lighting of the south campus. I hope that at the next meeting of the Board of Trustees, the total amount of $15,865.00 may be appropriated for repairs to be made under the direction of the Buildings and Grounds Committee. Respectfully submitted, JAMES M. WHITE, Supervising SUMMARY OF REPAIKS, Agricultural Buildings on South Farm— Circular dairv b a r n . . . South farm buildings. Feed bins, pens and shelters in paddocks Agricultural Buildinas on South Campus— Agronomy building r Farm Mechanics' building Carriage house...' Dairy buildings Beef cattle building Horticultural building Barns and sheds west of Beef Cattle building. l . Agronomy and horticultural green houses Greenhouse (University) Armory.., : Auditorium Chemical laboratory Electrical laboratory. Engineering hall Hydraulic laboratory Law building Library Metal shop M. E. laboratory '..... Natural History hall Observatory President's residence Eeservoir, roof, etc State Entomologist's building University hall Woman's building Woodshop , Tunnel wiring Steam main to greenhouse Total 1909. Architect: S • 50 00 250 00 125 00 * . * : ? > * , : • 60 00 80 00 100 00 150 00 125 00 50 00 270 00 400 00 275 00 50 00 550 00 1,000 00 400 00 1,700 00 650 00 340 00 570 00 750 00 750 00 750 00 335 00 460 00 200 00 200 00 3,680 00 630 00 415 00 300 00 200 00 $15,865 00 On motion of Mr. Meeker and by the following vote $15,865.00 was appropriated for making repairs and improvements as recommended by the supervising architect: Provided, t h a t the recommendations are subject to approval in detail by the Committee on Buildings and
| |