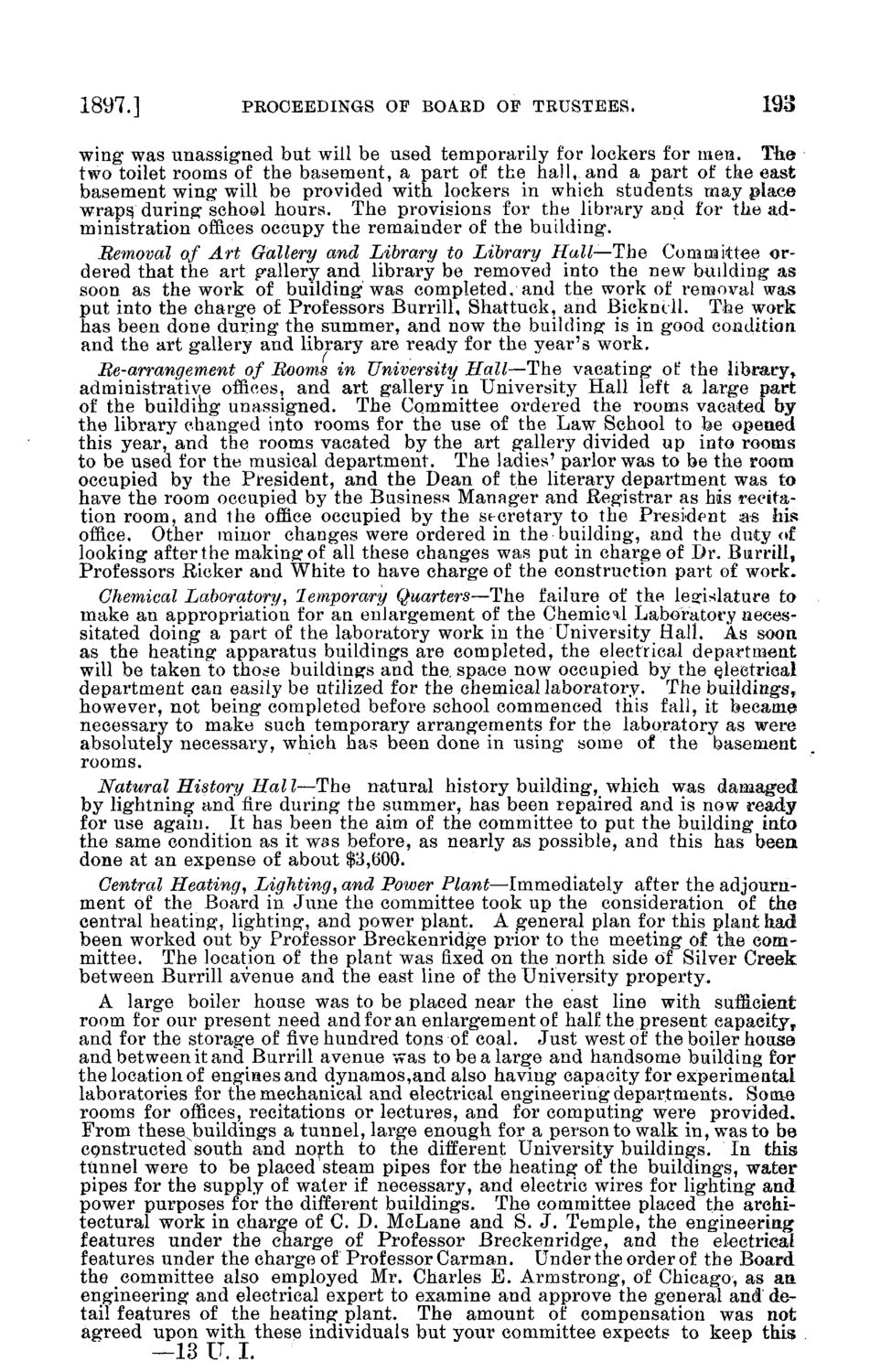| |
| |
Caption: Board of Trustees Minutes - 1898
This is a reduced-resolution page image for fast online browsing.

EXTRACTED TEXT FROM PAGE:
1897.] PROCEEDINGS OF BOARD OF TRUSTEES. 193 wing was unassigned but will be used temporarily for lockers for men. The two toilet rooms of the basement, a part of the hall, and a part of the east basement wing will be provided with lockers in which students may place wraps, during school hours. The provisions for the library and for the administration offices occupy the remainder of the building. Removal of Art Gallery and Library to Library Hall—The Committee ordered that the art gallery and library be removed into the new building as soon as the work of building was completed, and the work of removal was put into the charge of Professors Burrill, Shattuck, and Bicknell. The work has been done during the summer, and now the building is in good condition, and the art gallery and library are ready for the year's work. He-arrangement of Booms in University Hall—The vacating of the library* administrative offices, and art gallery in University Hall left a large part of the building unassigned. The Committee ordered the rooms vacated by the library changed into rooms for the use of the Law School to be opened this year, and the rooms vacated by the art gallery divided up into rooms to be used for the musical department. The ladies' parlor was to be the room occupied by the President, and the Dean of the literary department was to have the room occupied by the Business Manager and Registrar as his recitation room, and the office occupied by the secretary to the President as Ms office. Other minor changes were ordered in the building, and the duty of looking after the making of all these changes was put in charge of Dr. Burrill, Professors Ricker and White to have charge of the construction part of work. Chemical Laboratory, lemporary Quarters—The failure of the legislature to make an appropriation for an enlargement of the Chemical Laboratory necessitated doing a part of the laboratory work in the University Hall. As soon as the heating apparatus buildings are completed, the electrical department will be taken to those buildings and the. space now occupied by the electrical department can easily be utilized for the chemical laboratory. The buildings, however, not being completed before school commenced this fall, it became necessary to make such temporary arrangements for the laboratory as were absolutely necessary, which has been done in using some of the basement rooms. Natural History Hal I—The natural history building, which was damaged by lightning and fire during the summer, has been repaired and is now ready for use again. It has been the aim of the committee to put the building into the same condition as it was before, as nearly as possible, and this has been done at an expense of about $3,600. Central Heating, Lighting, and Power Plant—Immediately after the adjournment of the Board in June the committee took up the consideration of the central heating, lighting, and power plant. A general plan for this plant had been worked out by Professor Breckenridge prior to the meeting of the committee. The location of the plant was fixed on the north side of Silver Creek between Burrill avenue and the east line of the University property, A large boiler house was to be placed near the east line with sufficient room for our present need and for an enlargement of half the present capacity, and for the storage of five hundred tons of coal. Just west of the boiler house and between it and Burrill avenue was to be a large and handsome building for the location of engines and dynamos,and also having capacity for experimental laboratories for the mechanical and electrical engineering departments. Some rooms for offices, recitations or lectures, and for computing were provided. From these^buildings a tunnel, large enough for a person to walk in, was to be constructed south and north to the different University buildings. In this tunnel were to be placed steam pipes for the heating of the buildings, water pipes for the supply of water if necessary, and electric wires for lighting and power purposes for the different buildings. The committee placed the architectural work in charge of C. D. McLane and S. J. Temple, the engineering features under the charge of Professor Breckenridge, and the electrical features under the charge of Professor Carman. Under the order of the Board the committee also employed Mr. Charles E. Armstrong, of Chicago, as an engineering and electrical expert to examine and approve the general and detail features of the heating plant. The amount of compensation was not agreed upon with these individuals but your committee expects to keep this —13 U. I.
| |