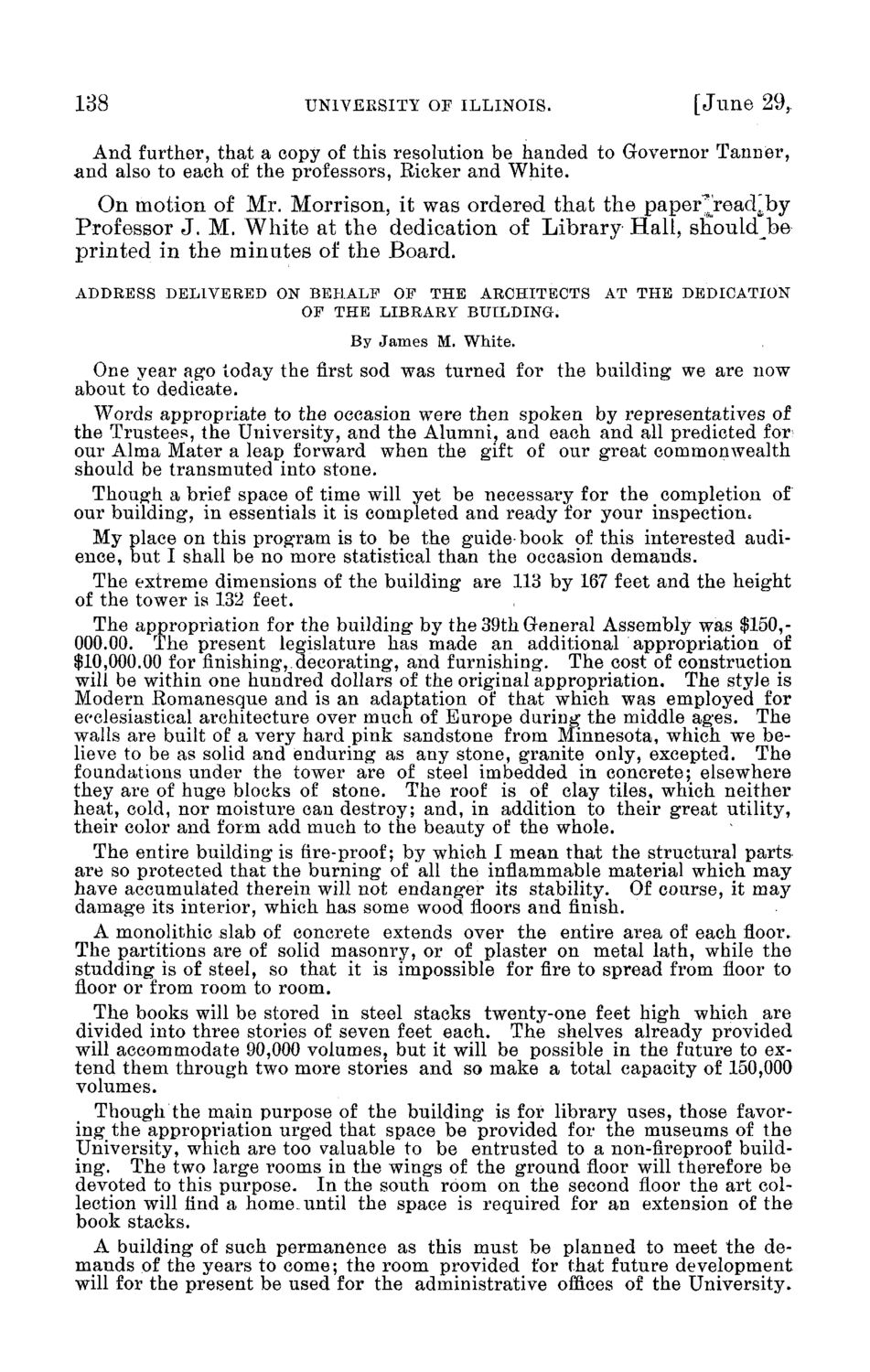| |
| |
Caption: Board of Trustees Minutes - 1898
This is a reduced-resolution page image for fast online browsing.

EXTRACTED TEXT FROM PAGE:
138 UNIVERSITY O F I L L I N O I S . [June 29,. And further, that a copy of this resolution be handed to Governor Tanner, and also to each of the professors, Ricker and White. O n motion of Mr. Morrison, it was ordered t h a t t h e paper^read^by Professor J . M. W h i t e at t h e d e d i c a t i o n of L i b r a r y H a l l , s h o u l d b e p r i n t e d in t h e m i n u t e s of t h e Board. ADDRESS DELIVERED ON BEHALF OF THE ARCHITECTS AT THE DEDICATION OF THE LIBRARY BUILDING. By J a m e s M. White. One year ago today the first sod was turned for the building we are now about to dedicate. Words appropriate to the occasion were then spoken by representatives of the Trustees, the University, and the Alumni, and each and all predicted for our Alma Mater a leap forward when the gift of our great commonwealth should be transmuted into stone. Though a brief space of time will yet be necessary for the completion of our building, in essentials it is completed and ready for your inspection, My place on this program is to be the guide- book of this interested audience, but I shall be no more statistical than the occasion demands. The extreme dimensions of the building are 113 by 167 feet and the height of the tower is 132 feet. The appropriation for the building by the 39th General Assembly was $150,000.00. The present legislature has made an additional appropriation of $10,000.00 for finishing, decorating, and furnishing. The cost of construction will be within one hundred dollars of the original appropriation. The style is Modern Romanesque and is an adaptation of that which was employed for ecclesiastical architecture over much of Europe during the middle ages. The walls are built of a very hard pink sandstone from Minnesota, which we believe to be as solid and enduring as any stone, granite only, excepted. The foundations under the tower are of steel imbedded in concrete; elsewhere they are of huge blocks of stone. The roof is of clay tiles, which neither heat, cold, nor moisture can destroy; and, in addition to their great utility, their color and form add much to the beauty of the whole. The entire building is fire-proof; by which 1 mean that the structural parts are so protected that the burning of all the inflammable material which may have accumulated therein will not endanger its stability. Of course, it may damage its interior, which has some wood floors and finish. A monolithic slab of concrete extends over the entire area of each floor. The partitions are of solid masonry, or of plaster on metal lath, while the studding is of steel, so that it is impossible for fire to spread from floor to floor or from room to room. The books will be stored in steel stacks twenty-one feet high which are divided into three stories of seven feet each. The shelves already provided will accommodate 90,000 volumes, but it will be possible in the future to extend them through two more stories and so make a total capacity of 150,000 volumes. Though the main purpose of the building is for library uses, those favoring the appropriation urged that space be provided for the museums of the University, which are too valuable to be entrusted to a non-fireproof building. The two large rooms in the wings of the ground floor will therefore be devoted to this purpose. In the south room on the second floor the art collection will find a home .until the space is required for an extension of the book stacks. A building of such permanence as this must be planned to meet the demands of the years to come; the room provided for that future development will for the present be used for the administrative offices of the University*
| |