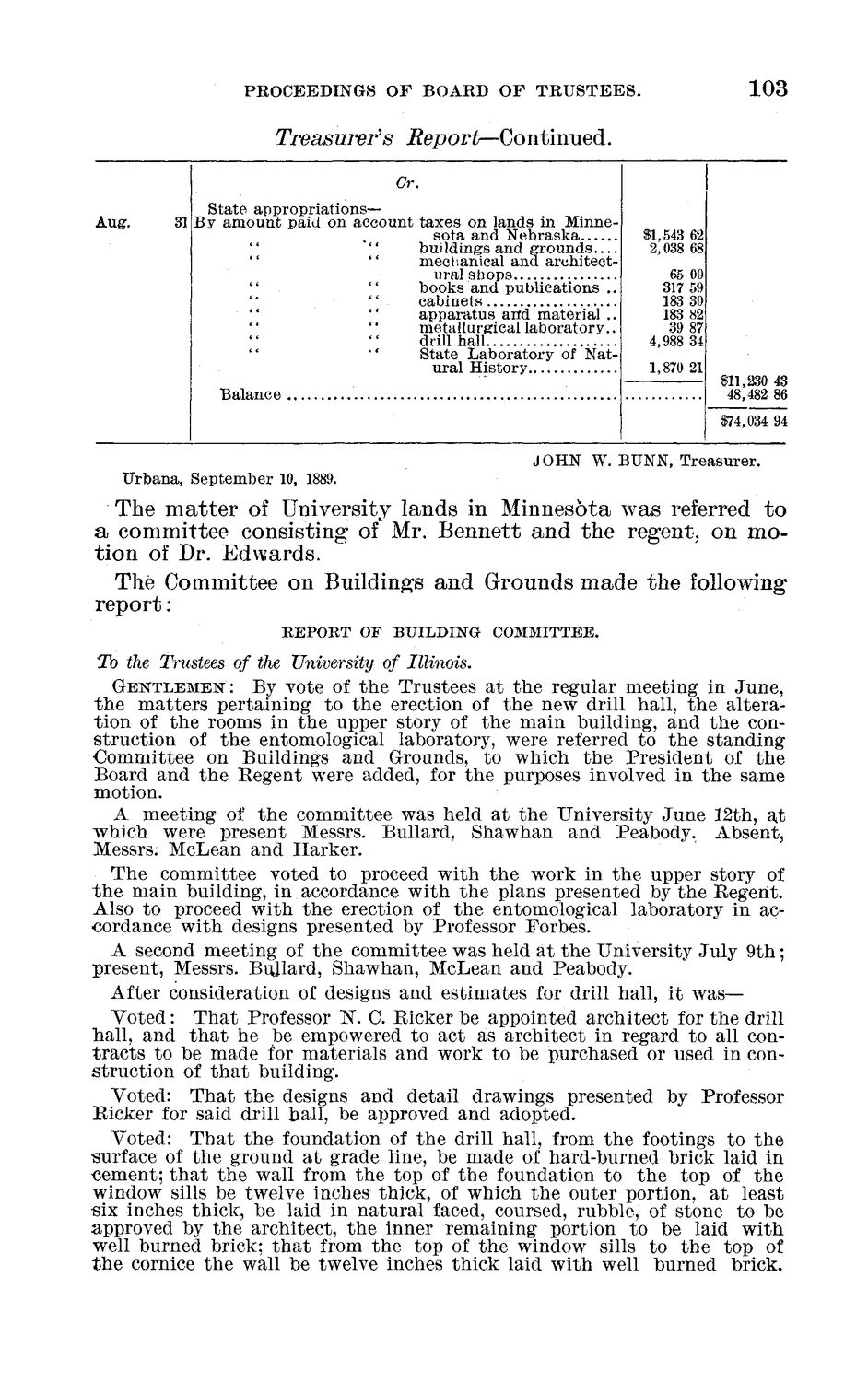| |
| |
Caption: Board of Trustees Minutes - 1890
This is a reduced-resolution page image for fast online browsing.

EXTRACTED TEXT FROM PAGE:
PROCEEDINGS O F BOARD O F TRUSTEES. 103 Treasurer's Or. Aug. Report—Continued. State appropriations— B y a m o u n t paid on a c c o u n t t a x e s on lands in Minnesota a n d N e b r a s k a buildings a n d g r o u n d s mechanical a n d architectural s h o p s b o o k s a n d publications .. cabinets a p p a r a t u s a n d material ,.| metallurgical l a b o r a t o r y . , i drill hall State L a b o r a t o r y of Natural History Balance . SI,543 62 2,038 68 65 00 317 59 183 30 183 82 39 87 4,988 34| 1,870 21 111,230 43 48,482 86 $74,034 94 J O H N W. BUNN, T r e a s u r e r . U r b a n a , S e p t e m b e r 10, 1889. The matter of University lands in Minnesota was referred to a committee consisting of Mr. Bennett and the regent, on motion of Dr. Edwards. The Committee on Buildings and Grounds made the following report : R E P O R T OF BUILDING COMMITTEE. To the Trustees of the University of Illinois. GENTLEMEN: By vote of the Trustees at the regular meeting in June, t h e matters pertaining to the erection of the new drill hall, the alteration of the rooms in the upper story of the main building, and the construction of the entomological laboratory, were referred to the standing Oommittee on Buildings and Grounds, to which the President of the Board and the Regent were added, for the purposes involved in the same motion. A meeting of the committee was held at the University June 12th, at which were present Messrs. Bullard, Shawhan and Peabody. Absent, Messrs. McLean and Harker. The committee voted to proceed with the work in the upper story of t h e main building, in accordance with the plans presented by the Regent. Also to proceed with the erection of the entomological laboratory in accordance with designs presented by Professor Forbes. A second meeting of the committee was held at the University July 9th; present, Messrs. Bullard, Shawhan, McLean and Peabody. After consideration of designs and estimates for drill hall, it was— Voted: T h a t Professor N. C. Bicker be appointed architect for the drill hall, and t h a t he be empowered to act as architect in regard to all contracts to be made for materials and work to be purchased or used in construction of t h a t building. Voted: T h a t the designs and detail drawings presented by Professor Bicker for said drill ball, be approved and adopted. Voted: That the foundation of the drill hall, from the footings to the surface of the ground at grade line, be made of hard-burned brick laid in cement; t h a t the wall from the top of the foundation to the top of the window sills be twelve inches thick, of which the outer portion, at least six inches thick, be laid in natural faced, coursed, rubble, of stone to be approved by the architect, the inner remaining portion to be laid with well burned brick; t h a t from the top of the window sills to the top of t h e cornice the wall be twelve inches thick laid with well burned brick.
| |