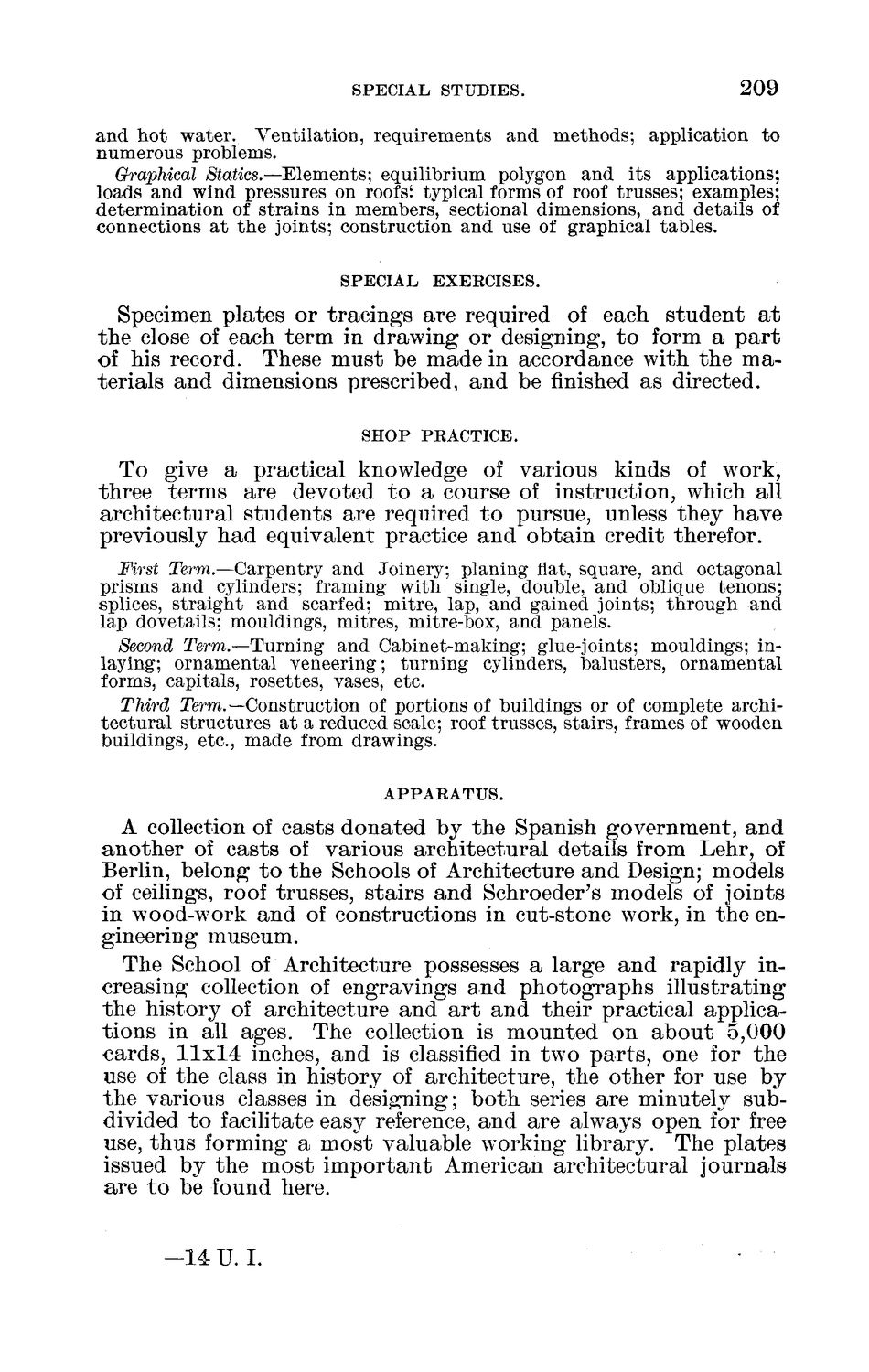| |
| |
Caption: Board of Trustees Minutes - 1890
This is a reduced-resolution page image for fast online browsing.

EXTRACTED TEXT FROM PAGE:
SPECIAL STUDIES. 209 and hot water. Ventilation, requirements and methods; application to numerous problems. Graphical Statics.—Elements; equilibrium polygon and its applications; loads and wind pressures on roofsi typical forms of roof trusses; examples; determination of strains in members, sectional dimensions, and details of connections at the joints; construction and use of graphical tables. SPECIAL EXERCISES. Specimen plates or tracings are required of each student at the close of each term in drawing or designing, to form a part of his record. These must be made in accordance with the materials and dimensions prescribed, and be finished as directed. SHOP PRACTICE. To give a practical knowledge of various kinds of wrork, three terms are devoted to a course of instruction, which all architectural students are required to pursue, unless they have previously had equivalent practice and obtain credit therefor. First Term.—Carpentry and Joinery; planing flat, square, and octagonal prisms and cylinders; framing with single, double, and oblique tenons; splices, straight and scarfed; mitre, lap, and gained joints; through and lap dovetails; mouldings, mitres, mitre-box, and panels. Second Term.—Turning and Cabinet-making; glue-joints; mouldings; inlaying; ornamental veneering; turning cylinders, balusters, ornamental forms, capitals, rosettes, vases, etc. Third Term.— Construction of portions of buildings or of complete architectural structures at a reduced scale; roof trusses, stairs, frames of wooden buildings, etc., made from drawings. APPARATUS. A collection of casts donated by the Spanish government, and another of casts of various architectural details from Lehr, of Berlin, belong to the Schools of Architecture and Design; models of ceilings, roof trusses, stairs and Sehroeder's models of joints in woodwork and of constructions in cut-stone work, in the engineering museum. The School of Architecture possesses a large and rapidly increasing collection of engravings and photographs illustrating the history of architecture and art and their practical applications in all ages. The collection is mounted on about 5,000 cards, 11x14 inches, and is classified in two parts, one for the use of the class in history of architecture, the other for use by the various classes in designing; both series are minutely subdivided to facilitate easy reference, and are always open for free use, thus forming a most valuable working library. The plates issued by the most important American architectural journals are to be found here. - 1 4 U. I.
| |