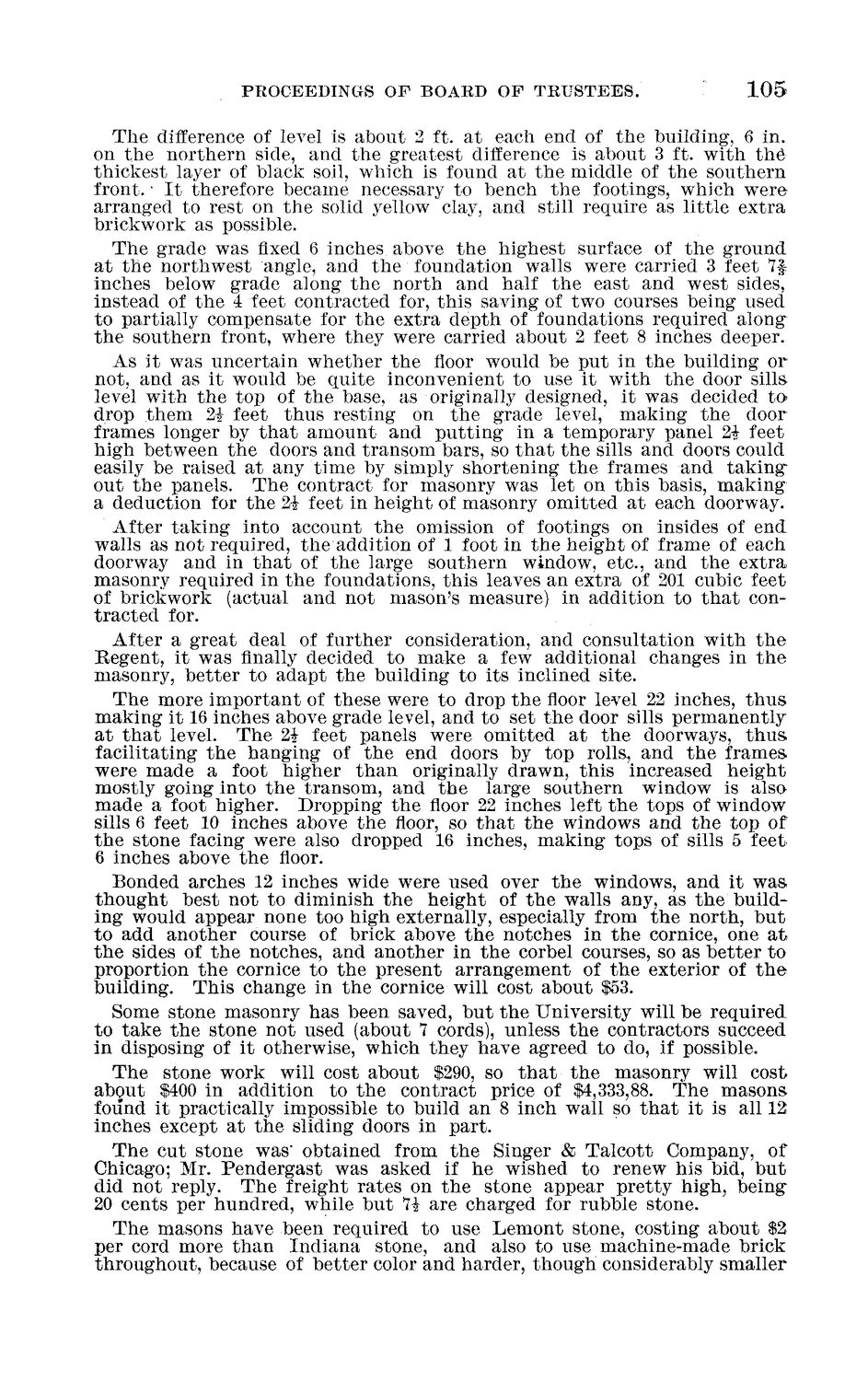| |
| |
Caption: Board of Trustees Minutes - 1890
This is a reduced-resolution page image for fast online browsing.

EXTRACTED TEXT FROM PAGE:
PROCEEDINGS OF BOARD OF TRUSTEES. 105 The difference of level is about 2 ft. at each end of the building, 6 in. on the northern side, and the greatest difference is about 3 ft. with th& thickest layer of black soil, which is found at the middle of the southern front. • I t therefore became necessary to bench the footings, which were arranged to rest on the solid yellow clay, and still require as little extra brickwork as possible. The grade was fixed 6 inches above the highest surface of the ground at the northwest angle, and the foundation walls were carried 3 feet 7f inches below grade along the north and half the east and west sides, instead of the 4 feet contracted for, this saving of two courses being used to partially compensate for the extra depth of foundations required along the southern front, where they were carried about 2 feet 8 inches deeper. As it was uncertain whether the floor would be put in the building or not, and as it would be quite inconvenient to use it with the door sills level with the top of the base, as originally designed, it was decided to> drop them 2£ feet thus resting on the grade level, making the door frames longer by t h a t amount and putting in a temporary panel 2i feet high between the doors and transom bars, so t h a t the sills and doors could easily be raised at any time by simply shortening the frames and taking out the panels. The contract for masonry was let on this basis, making a deduction for the 2i feet in height of masonry omitted at each doorway. After taking into account the omission of footings on insides of end walls as not required, the addition of 1 foot in the height of frame of each doorway and in t h a t of the large southern window, etc., and the extra masonry required in the foundations, this leaves an extra of 201 cubic feet of brickwork (actual and not mason's measure) in addition to t h a t contracted for. After a great deal of further consideration, and consultation with t h e Eegent, it was finally decided to make a few additional changes in the masonry, better to adapt the building to its inclined site. The more important of these were to drop the floor level 22 inches, t h u s making it 16 inches above grade level, and to set the door sills permanently at t h a t level. The 2i feet panels were omitted at the doorways, thus, facilitating the hanging of the end doors by top rolls, and the frames, were made a foot higher than originally drawn, this increased height mostly going into the transom, and the large southern window is also made a foot higher. Dropping the floor 22 inches left the tops of window sills 6 feet 10 inches above the floor, so t h a t the windows and the top of the stone facing were also dropped 16 inches, making tops of sills 5 feet 6 inches above the floor. Bonded arches 12 inches wide were used over the windows, and it was thought best not to diminish the height of the walls any, as the building would appear none too high externally, especially from the north, but to add another course of brick above the notches in the cornice, one a t the sides of the notches, and another in the corbel courses, so as better to proportion the cornice to the present arrangement of the exterior of t h e building. This change in the cornice will cost about $53. Some stone masonry has been saved, but the University will be required to take the stone not used (about 7 cords), unless the contractors succeed in disposing of it otherwise, which they have agreed to do, if possible. The stone work will cost about $290, so t h a t the masonry will cost abo^it $400 in addition to the contract price of $4,333,88. The masons, found it practically impossible to build an 8 inch wall so t h a t it is all 12 inches except at the sliding doors in part. The cut stone was' obtained from the Singer & Talcott Company, of Chicago; Mr. Pendergast was asked if he wished to renew his bid, but did not reply. The freight rates on the stone appear pretty high, being 20 cents per hundred, while but * £ are charged for rubble stone. 7 The masons have been required to use Lemont stone, costing about $2 per cord more than Indiana stone, and also to use machine-made brick throughout, because of better color and harder, though considerably smaller
| |