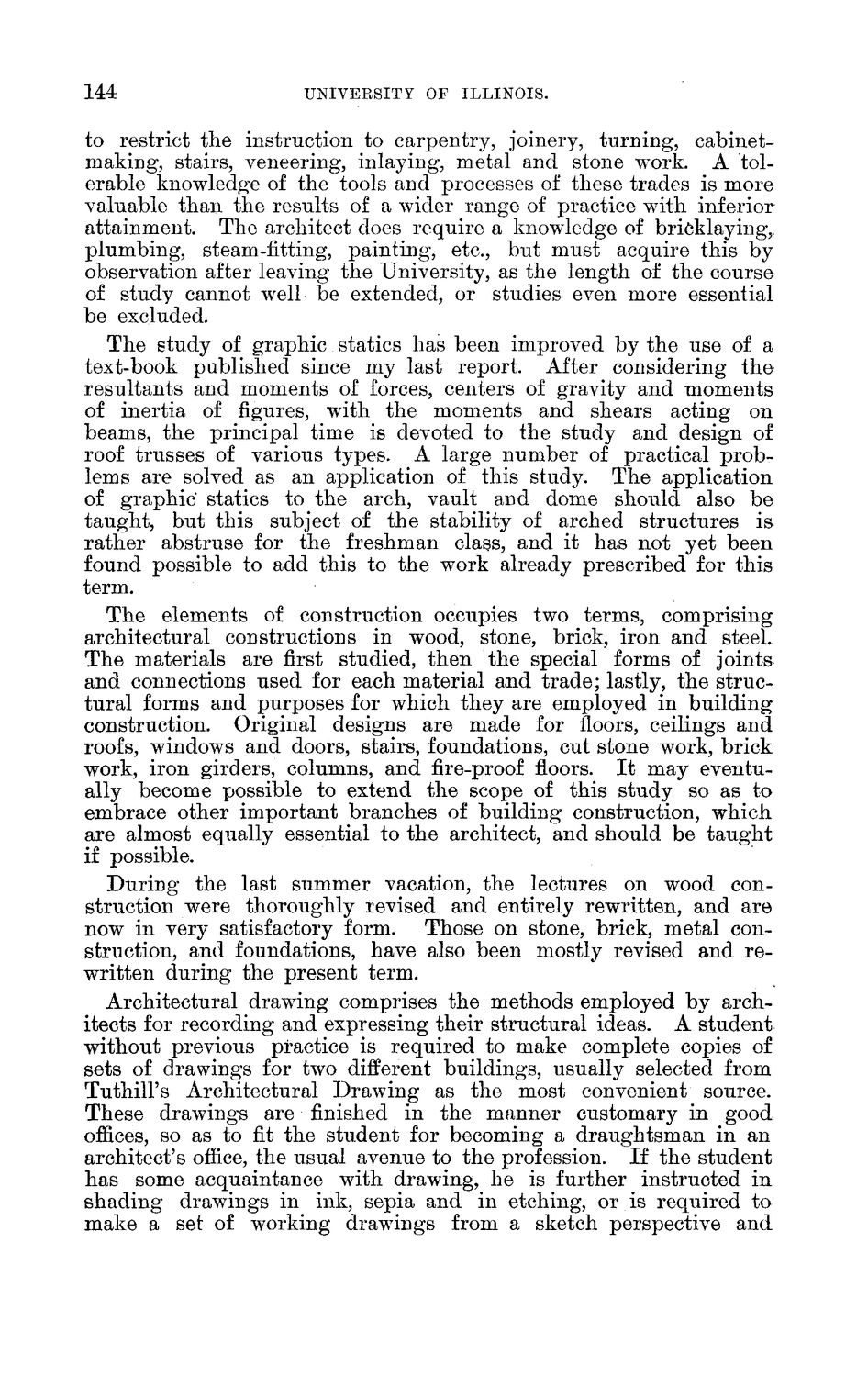| |
| |
Caption: Board of Trustees Minutes - 1888
This is a reduced-resolution page image for fast online browsing.

EXTRACTED TEXT FROM PAGE:
144 UNIVEESITY OF ILLINOIS. to restrict the instruction to carpentry, joinery, turning, cabinetmaking, stairs, veneering, inlaying, metal and stone work. A tolerable knowledge of the tools and processes of these trades is more valuable than the results of a wider range of practice with inferior attainment. The architect does require a knowledge of bricklaying, plumbing, steam-fitting, painting, etc., but must acquire this by observation after leaving the University, as the length of the course of study cannot well be extended, or studies even more essential be excluded. The study of graphic statics has been improved by the use of a text-book published since my last report. After considering the resultants and moments of forces, centers of gravity and moments of inertia of figures, with the moments and shears acting on beams, the principal time is devoted to the study and design of roof trusses of various types. A large number of practical problems are solved as an application of this study. The application of graphic statics to the arch, vault and dome should also be taught, but this subject of the stability of arched structures is rather abstruse for the freshman class, and it has not yet been found possible to add this to the work already prescribed for this term. The elements of construction occupies two terms, comprising architectural constructions in wood, stone, brick, iron and steel. The materials are first studied, then the special forms of joints and connections used for each material and trade; lastly, the structural forms and purposes for which they are employed in building construction. Original designs are made for floors, ceilings and roofs, windows and doors, stairs, foundations, cut stone work, brick work, iron girders, columns, and fire-proof floors. I t may eventually become possible to extend the scope of this study so as to embrace other important branches of building construction, which are almost equally essential to the architect, and should be taught if possible. During the last summer vacation, the lectures on wood construction were thoroughly revised and entirely rewritten, and are now in very satisfactory form. Those on stone, brick, metal construction, and foundations, have also been mostly revised and rewritten during the present term. Architectural drawing comprises the methods employed by architects for recording and expressing their structural ideas. A student without previous practice is required to make complete copies of sets of drawings for two different buildings, usually selected from Tuthill's Architectural Drawing as the most convenient source. These drawings are finished in the manner customary in good offices, so as to fit the student for becoming a draughtsman in an architect's office, the usual avenue to the profession. If the student has some acquaintance with drawing, he is further instructed in shading drawings in ink, sepia and in etching, or is required to make a set of working drawings from a sketch perspective and
| |